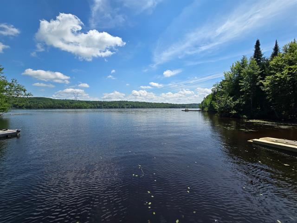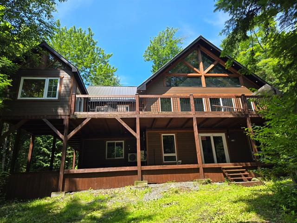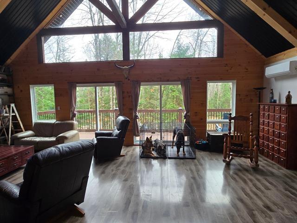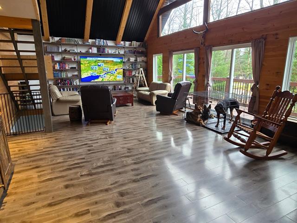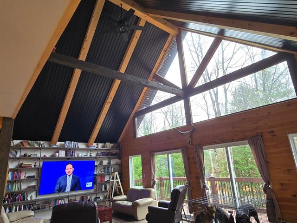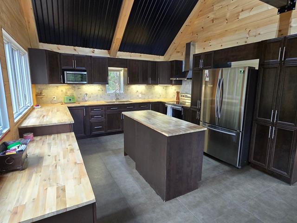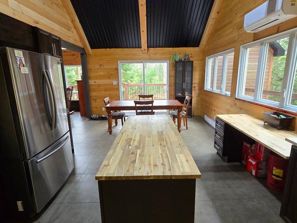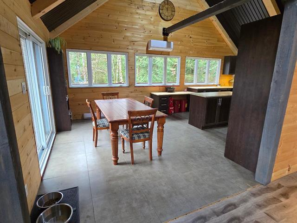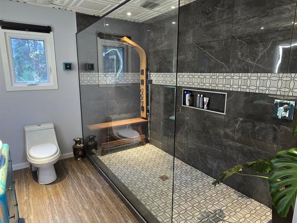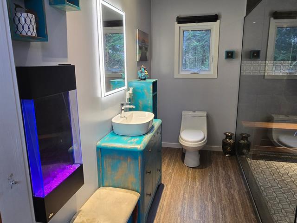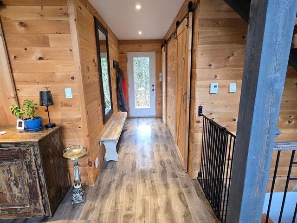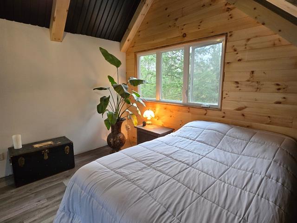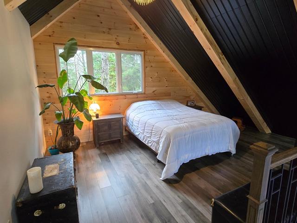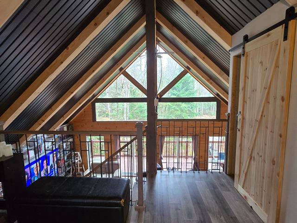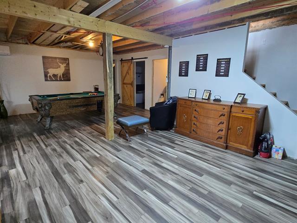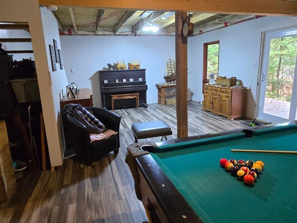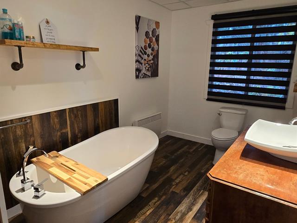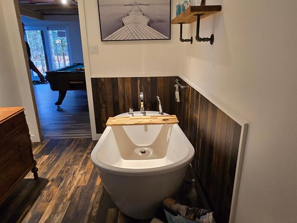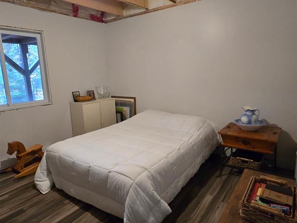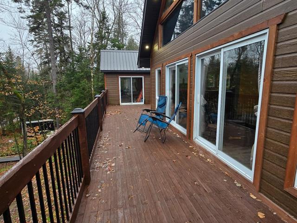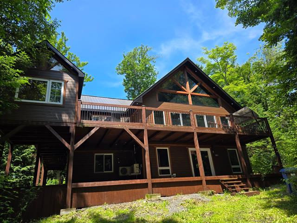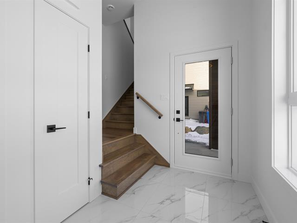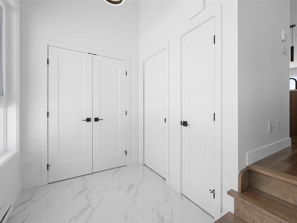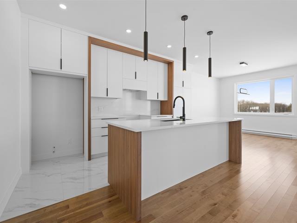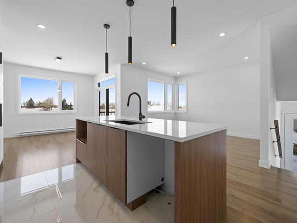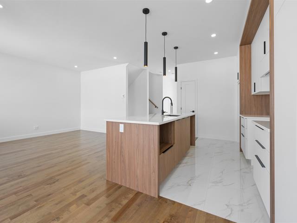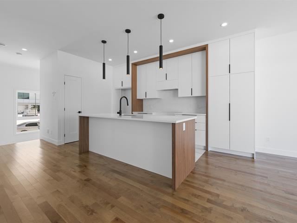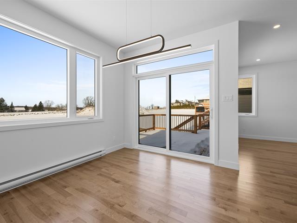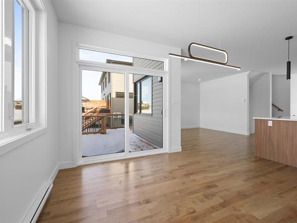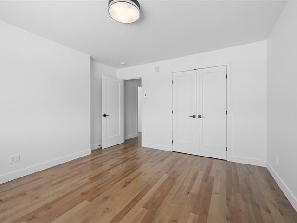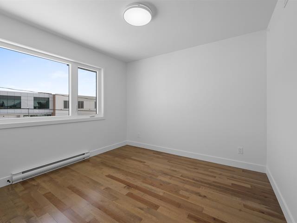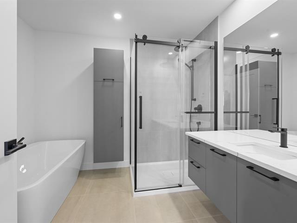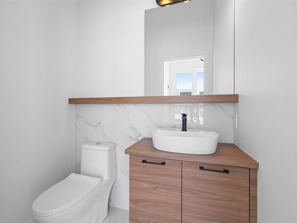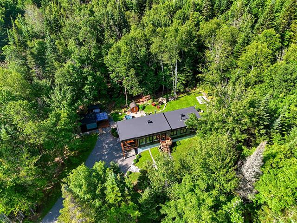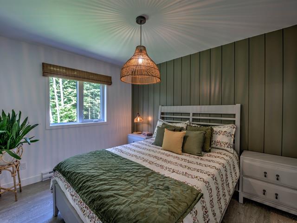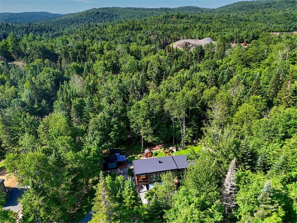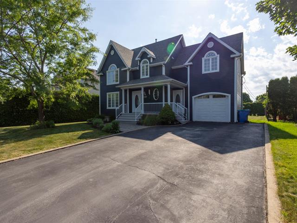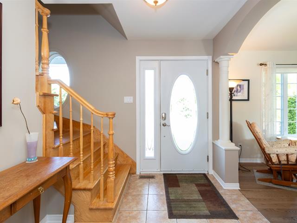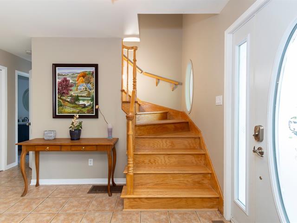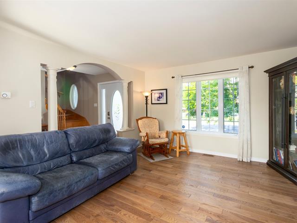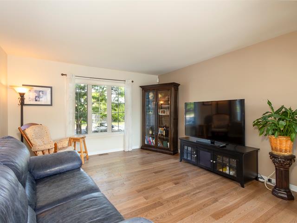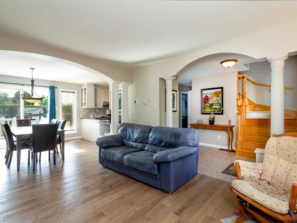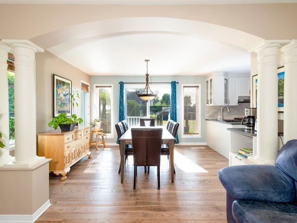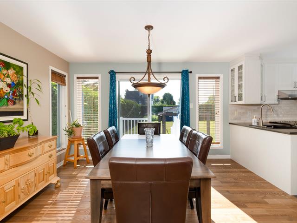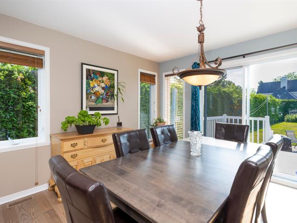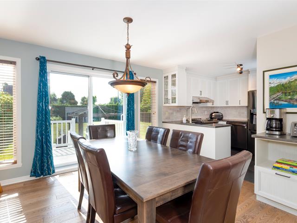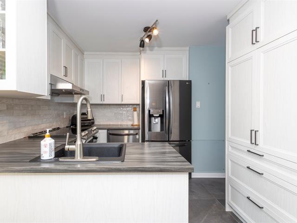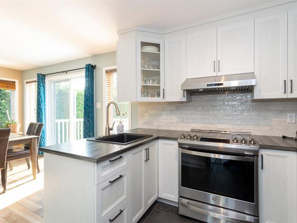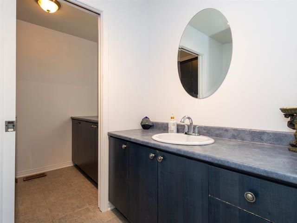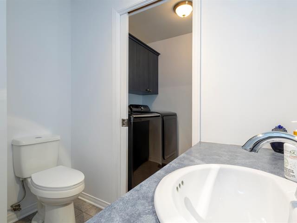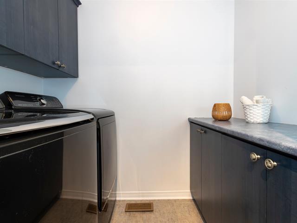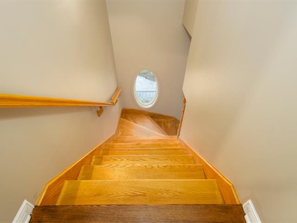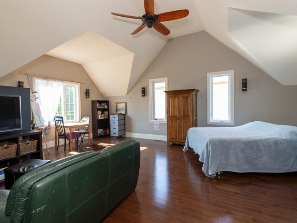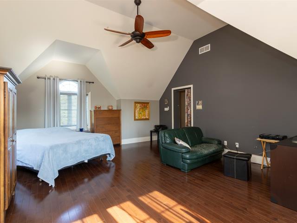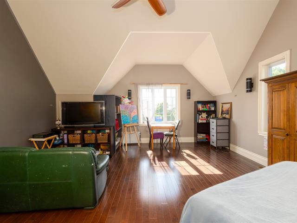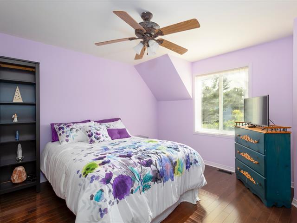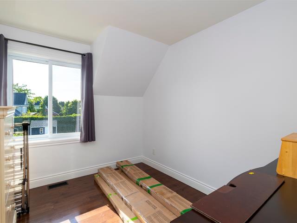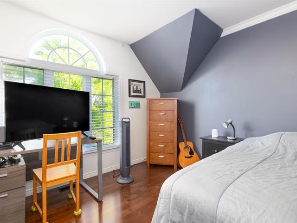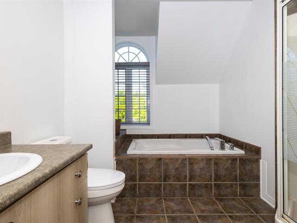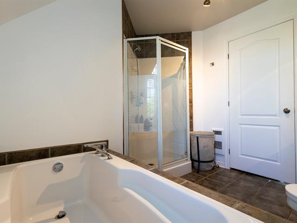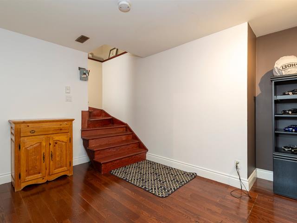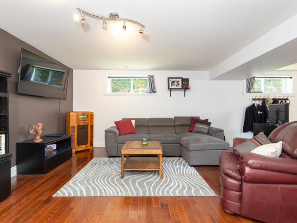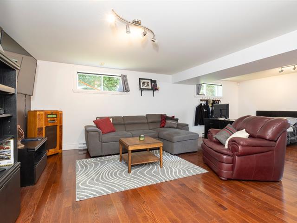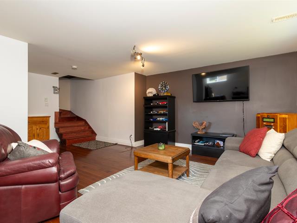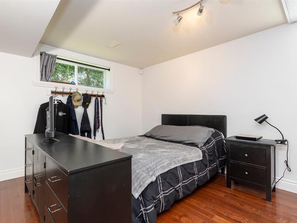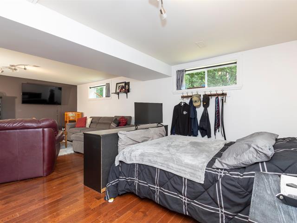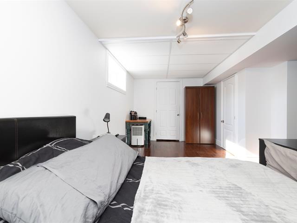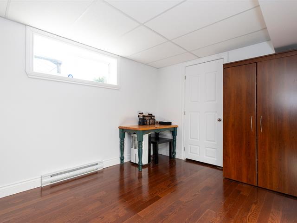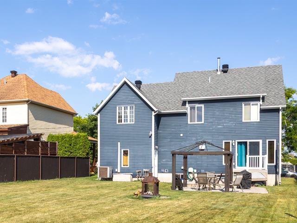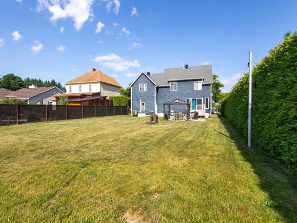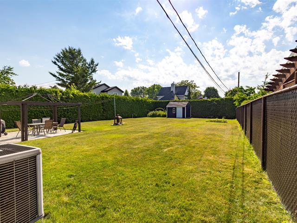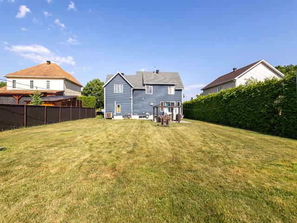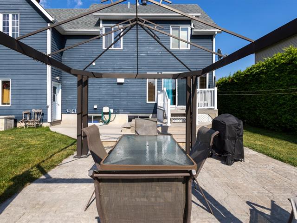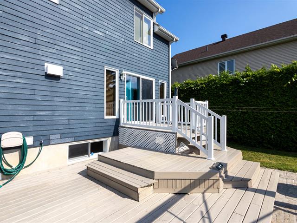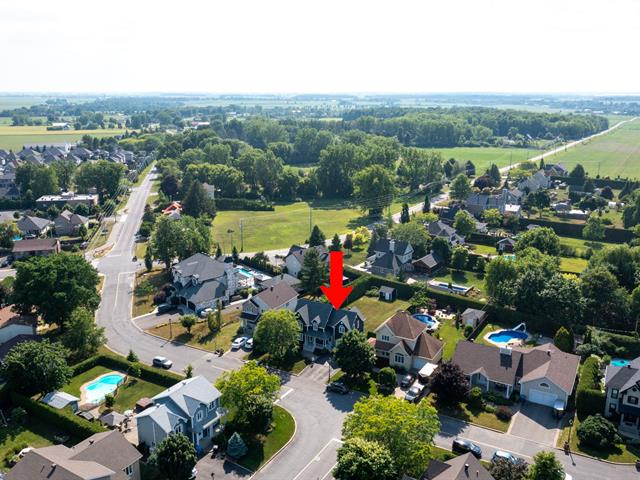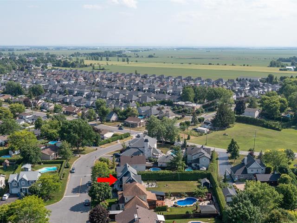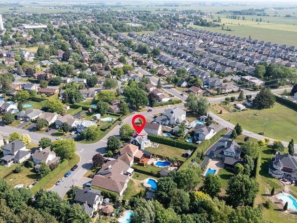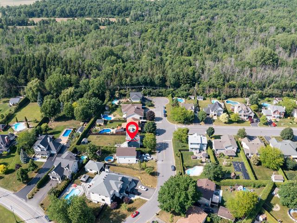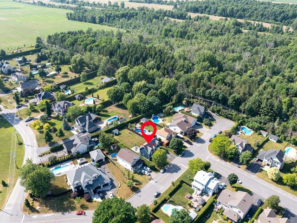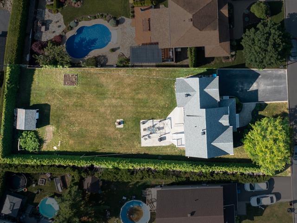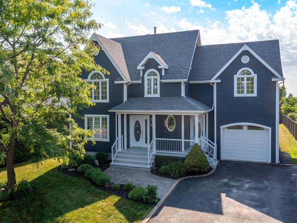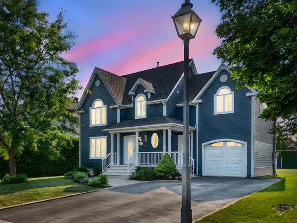Two or more storey in Candiac






1,069,000 $
Description
Superb property by Dominus, NOVOCLIMAT certified, offering superior comfort and a large, intimate backyard, in a sought-after family area of Candiac, sought after for its green spaces and nearby schools. Carefully maintained by its original owners, it stands out for its timeless interior, its 9-foot ceilings on the ground floor, its kitchen, its fireplace wall with bookcase custom-designed by a cabinetmaker. Featuring 4 bedrooms, a large multipurpose room above the garage that can be used as a 5th bedroom, and 2 bathrooms. Family room in the basement. Walking distance to Haendel Park. IMPECCABLE.
Highlights
9.5x6.5 P
Ceramic tiles
12.4x12.8 P
Wood
10.10x12.8 P
Ceramic tiles
11.3x12.9 P
Wood
5.5x5.3 P
Ceramic tiles
5.5x5 P
Ceramic tiles
13.3x21.0 P
Wood
12.7x15.1 P
Wood
6.7x6.5 P
Wood
12.7x12.6 P
Wood
11.2x9.11 P
Wood
8.6x11.6 P
Ceramic tiles
12.2x21.1 P
Floating floor
11.4x8.11 P
Floating floor
9.8x6.3 P
Ceramic tiles
9.5x5.10 P
Concrete
DEAL LOCATION - FAMILY-FRIENDLY AND ACCESSIBLE NEIGHBOURHOOD
Located in a highly sought-after family-oriented area, this property enjoys a prime location in Candiac.
Within walking distance of Haendel Park, a popular green space offering a wide range of activities: covered refrigerated skating rink, tennis, baseball, basketball and volleyball courts, children's playground, walking trails, and a service pavilion.
Perfect for families, with easy access to numerous public and private schools, as well as several parks and green spaces, including Champlain Park just minutes away by car.
All essential services are nearby.
INSIDE: -Hardwood floors on both levels -Refined classic style -Meticulously maintained by the original owners
WELCOMING MAIN FLOOR WITH 9-FOOT CEILINGS: -Spacious, private entrance hall with ceramic flooring -Formal living room with gas fireplace, custom-built wood mantel and elegant built-in bookcase -Open-concept dining room adjacent to the kitchen, featuring hardwood floors and abundant natural light, with patio doors leading to the backyard -Classic-style kitchen custom-designed by a cabinetmaker: wood cabinets with moldings, granite countertops, double sink and separate pantry -Elegant powder room with wood cabinetry; laundry area discreetly tucked behind a pocket door
WELL-LAID-OUT AND COMFORTABLE UPPER LEVEL: -Large multipurpose room above the garage, perfect as a family room, office or 4th bedroom, filled with light from front and rear windows -Three generously sized bedrooms including a primary suite with custom walk-in closet -Bathroom with spacious glass shower and large bathtub
GENEROUS AND VERSATILE BASEMENT: -Large family room -Bathroom with shower -Additional bedroom -Mechanical room and ample storage -Water heater replaced in 2021
CAREFULLY LANDSCAPED EXTERIOR: -Heated single garage with rear access door -Paver driveway for up to 4 vehicles -Spacious patio with awning and spa area -Fully fenced and landscaped backyard with above-ground pool and shed -Paver terrace with built-in firepit and green space -Automatic irrigation system -Roof redone with asphalt shingles in 2023
Life Style
Suggested properties
The more it is seen, the faster it is sold!
Activi-T
Views on the internet: 1,725
Visibili-T
Seen by over a million potential buyers every month, your property is displayed FREE of charge on over 100 websites across the country and around the world.




