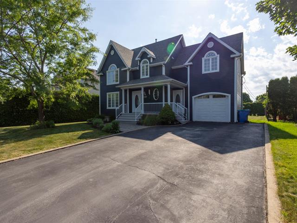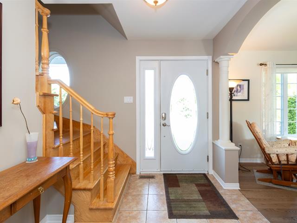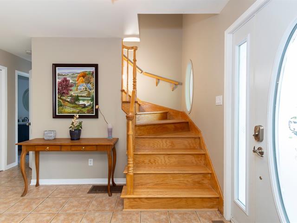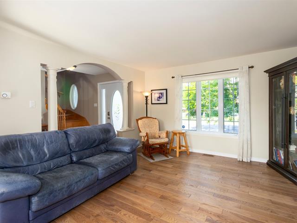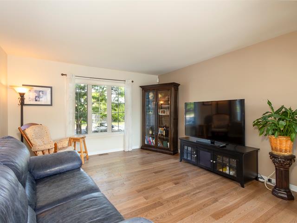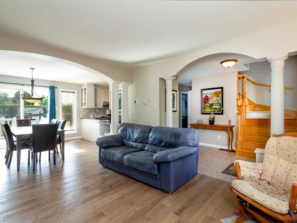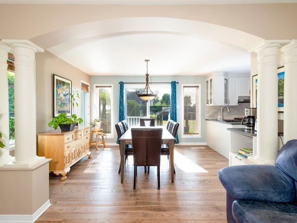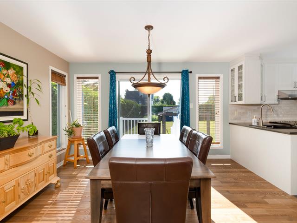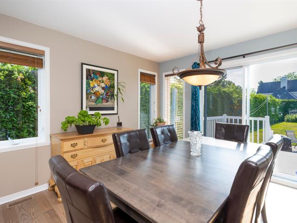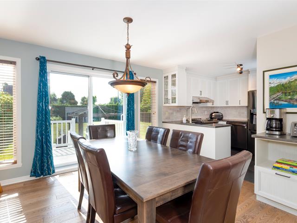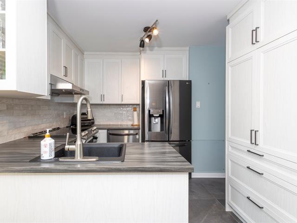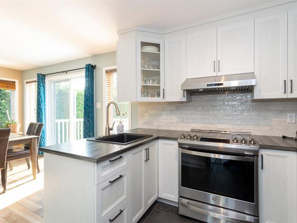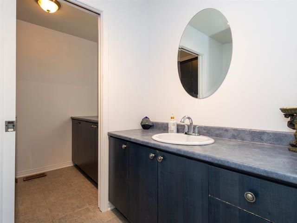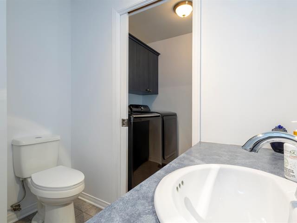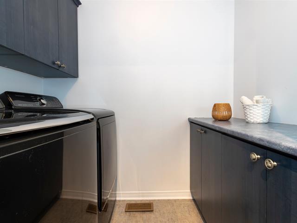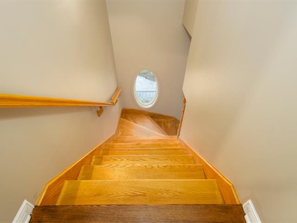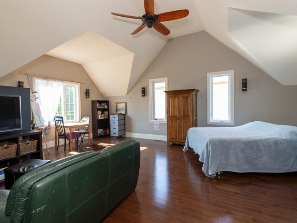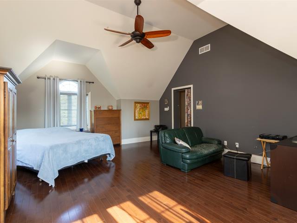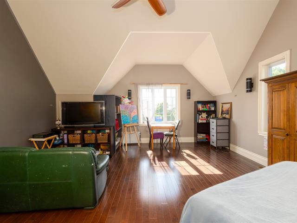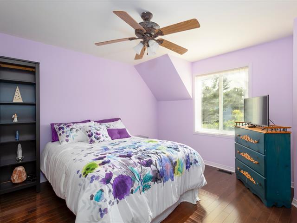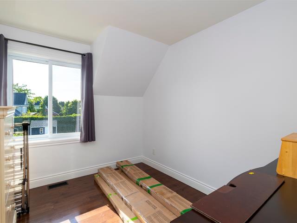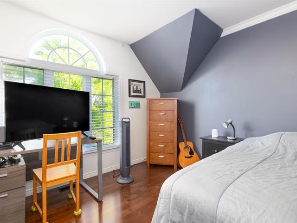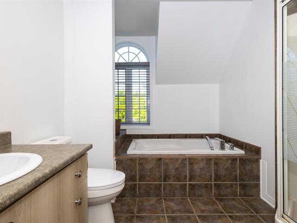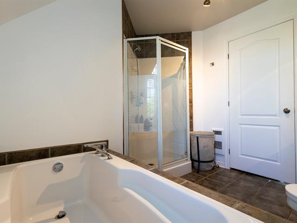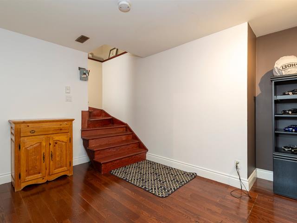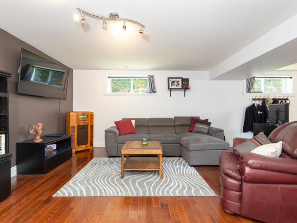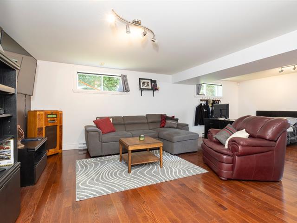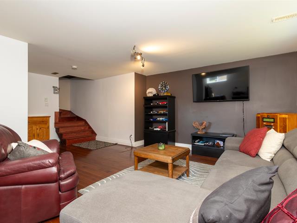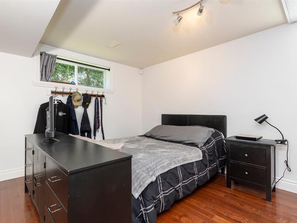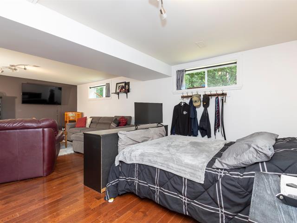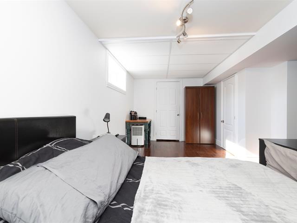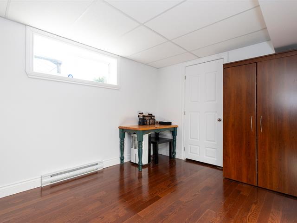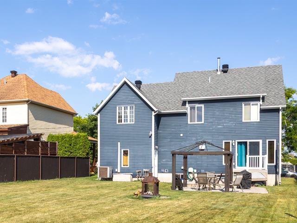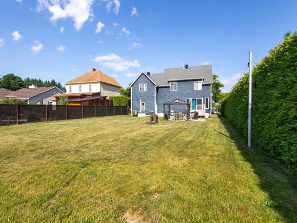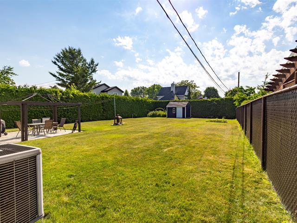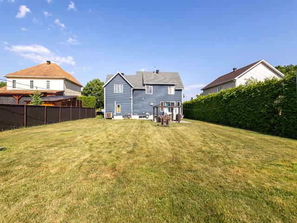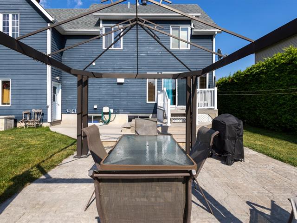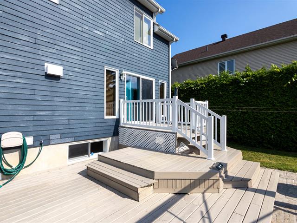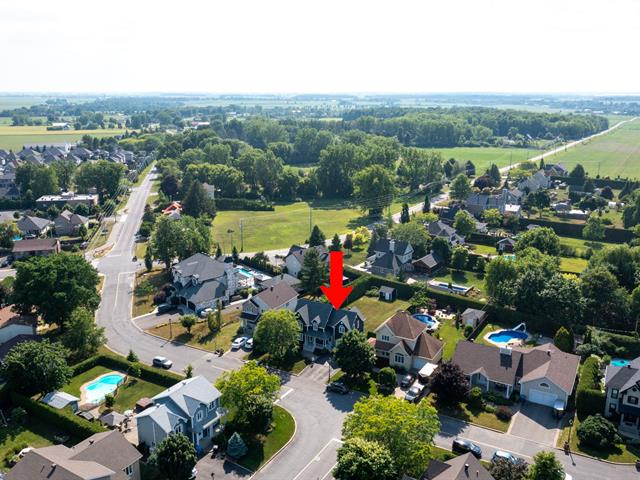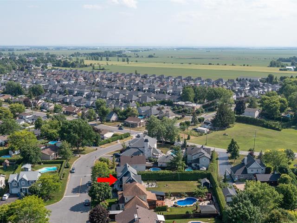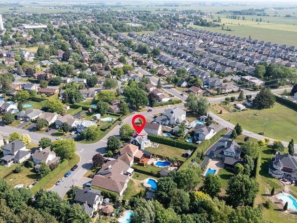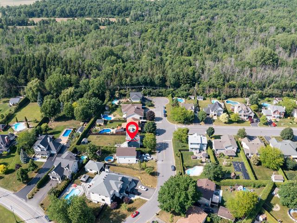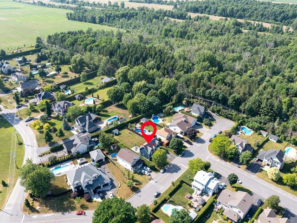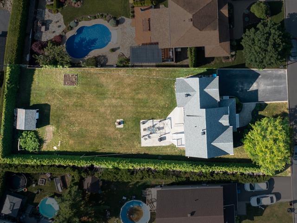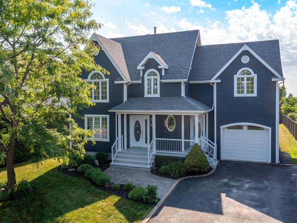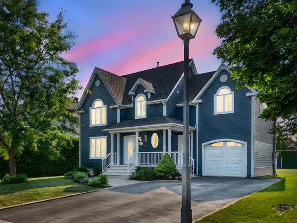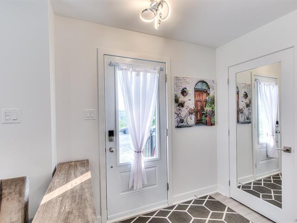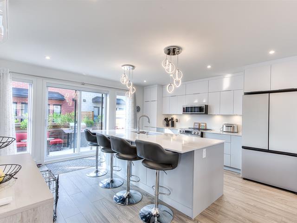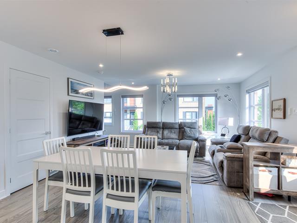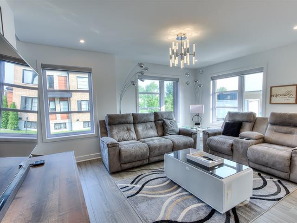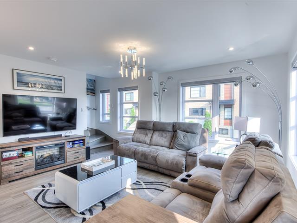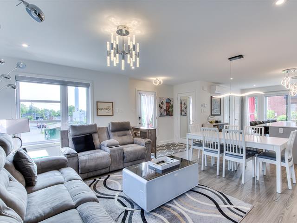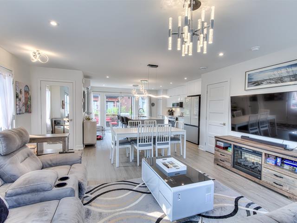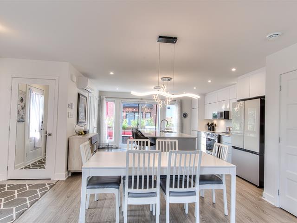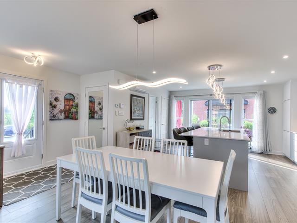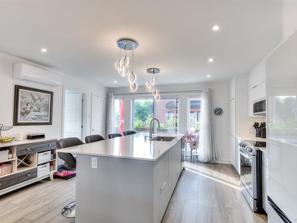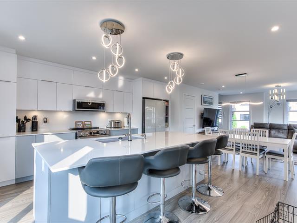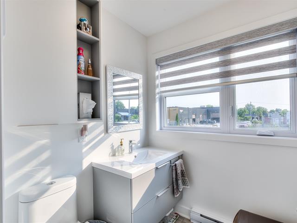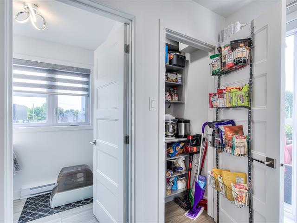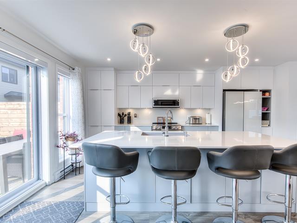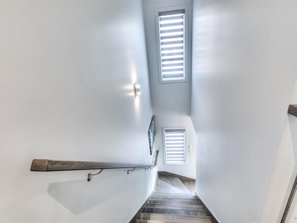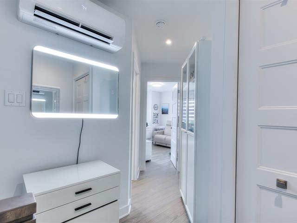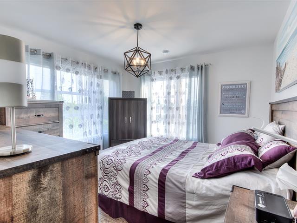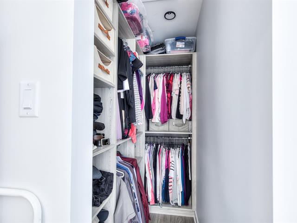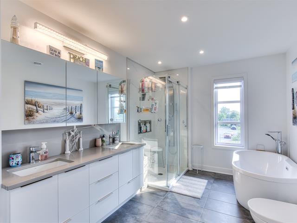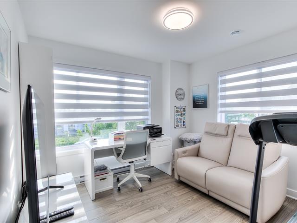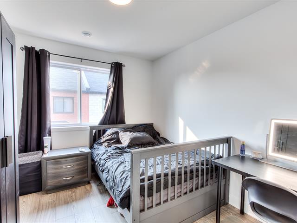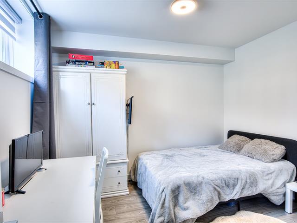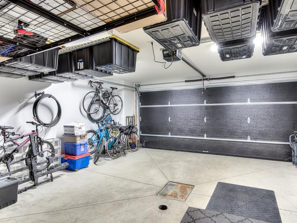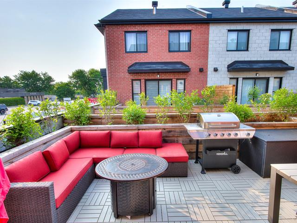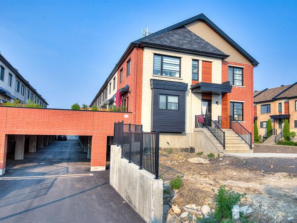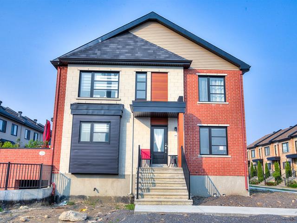Two or more storey in Gore






449,000 $
Description
No more hotels! The most beautiful view of Lake Solar, beach, private dock, intimate courtyard surrounded by forest without neighbors, indoor spa, and several terraces for sunbathing or gazing at the stars. Large windows let in natural light, allowing you to admire this breathtaking landscape. Cul-de-sac with security gate. 1 hour from Montreal, 20 minutes from Lachute, and 15 minutes from the ski slopes. The advantage? The maintenance costs are divided. Come live here year-round, you will be enchanted.
Highlights
15.0x9.5 P
Flexible floor coverings
9.5x5.5 P
Flexible floor coverings
12.0x10.0 P
Wood
9.8x10.0 P
Wood
6.5x4.11 P
Flexible floor coverings
10.1x6.9 P
Flexible floor coverings
9.5x8.6 P
Wood
11.10x16.5 P
Wood
5.3x6.5 P
Flexible floor coverings
12.8x11.6 P
Wood
11.5x9.0 P
Wood
10.5x8.10 P
Wood
5.4x6.5 P
Flexible floor coverings
8.0x6.0 P
Ceramic tiles
15.3x12.3 P
Ceramic tiles
Less than an hour from Montreal, this sought-after area is close to Highway 329, and the roads are cleared of snow very quickly. Gore, this little corner of paradise, is a peaceful place where it's good to live and relax, full-time! High-speed internet, school buses, and taxis are available. Close to cross-country skiing, downhill skiing, and snowshoeing slopes, as well as bike, snowmobile, and ATV trails. In the village, you'll find the pretty little century-old church that has been transformed into a performance hall, right next to the bustling community center. In the municipal parks, there's a daycare, an outdoor jungle gym, a pizza kiosk, a dog park, cross-country skiing and snowshoeing trails, soccer fields, tennis, basketball, and pickleball fields, an ice rink, and community gardens. You can get a permit to navigate on Lake Barron, or explore the superb Beattie Lake Nature Park. Look no further, come and settle in, paradise awaits!
Since this house is attached to 70-1, there is a declaration of co-ownership, and there are several items that are for common use, so maintenance, repairs, or replacement costs are lower. The area of the common land (50% undivided) is 2,060.3 MC = 22,177 sq. ft., according to the municipal assessment, the area for each house is 106,88 sq. ft. Large storage spaces under the balconies. The bedroom on the ground floor is the one with the sofa; they removed the dividing wall; it would be easy to put another one back. The play area, on the ground floor, is the room where the bed is.
Life Style
Suggested properties
The more it is seen, the faster it is sold!
Activi-T
Views on the internet: 10,406
Visibili-T
Seen by over a million potential buyers every month, your property is displayed FREE of charge on over 100 websites across the country and around the world.
















































