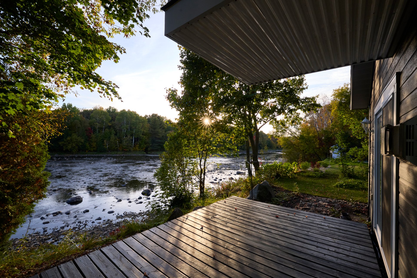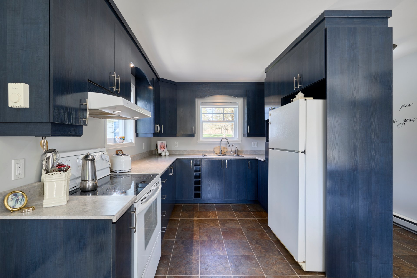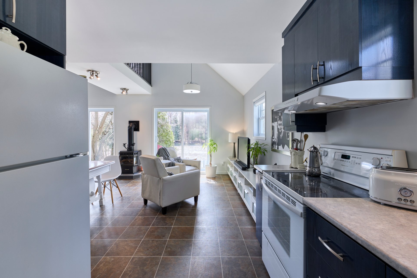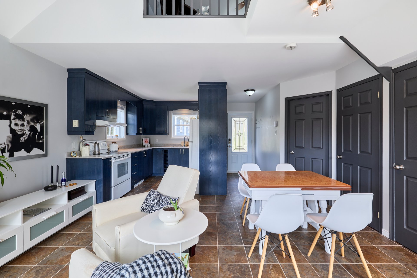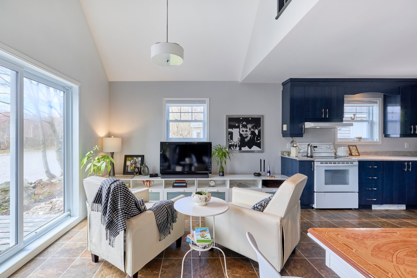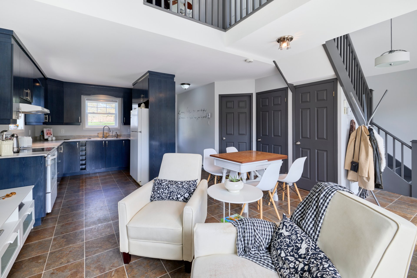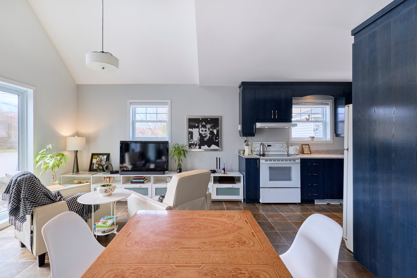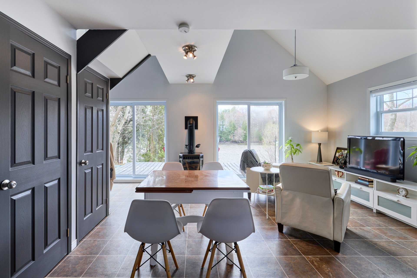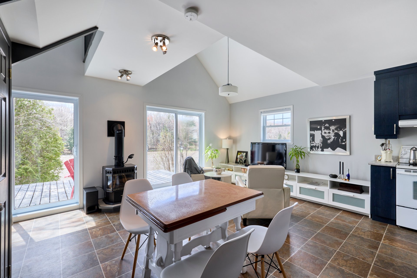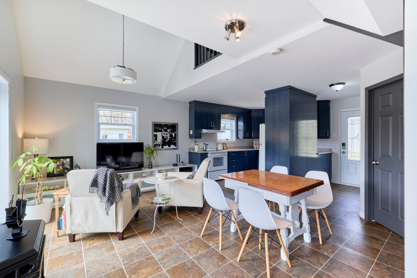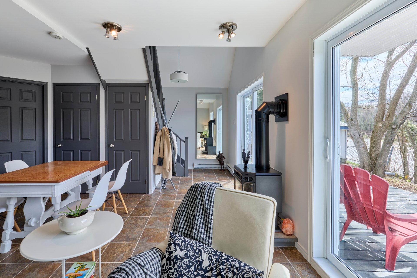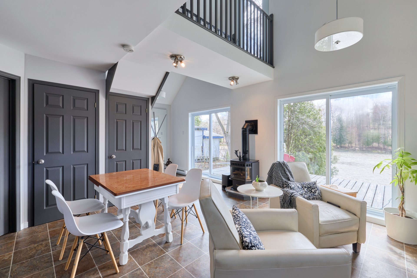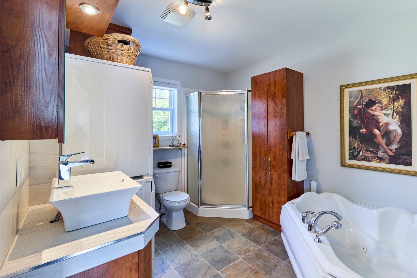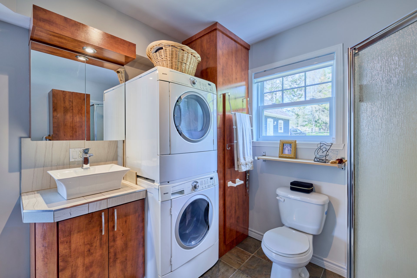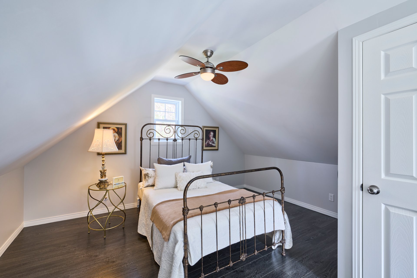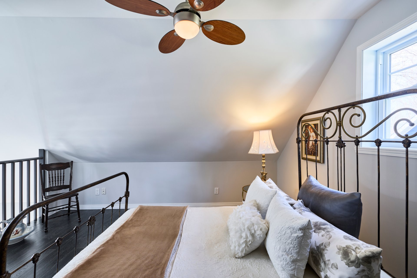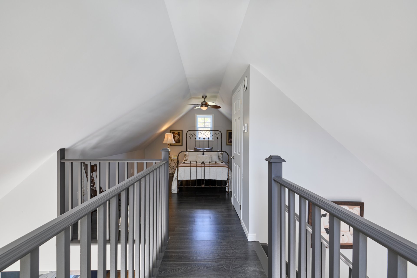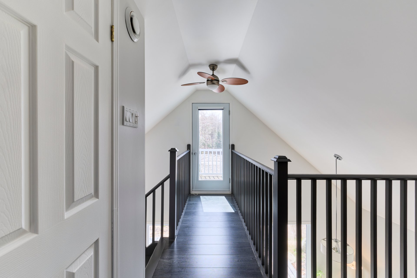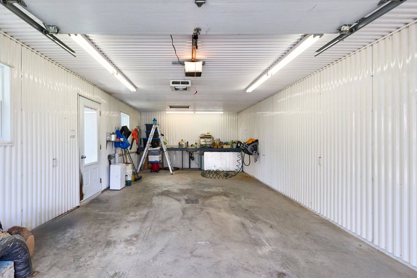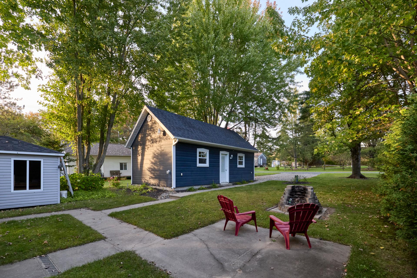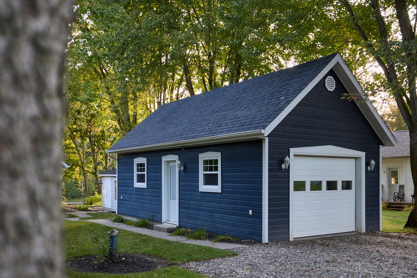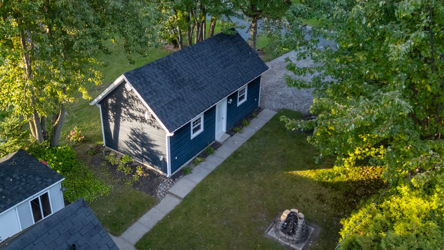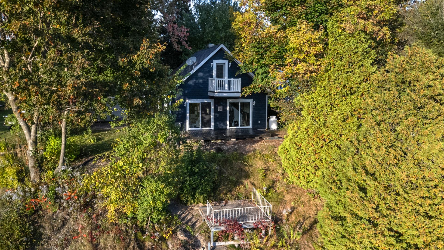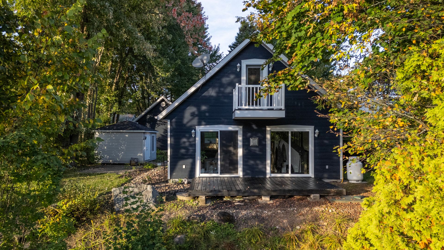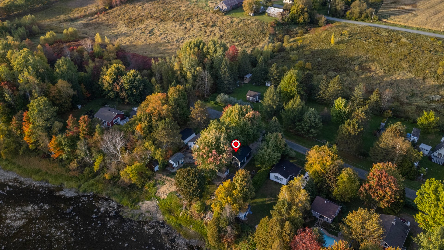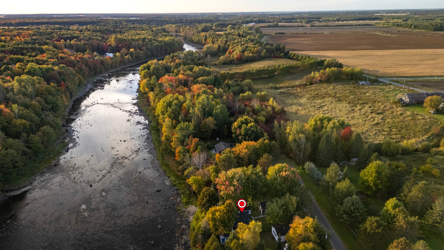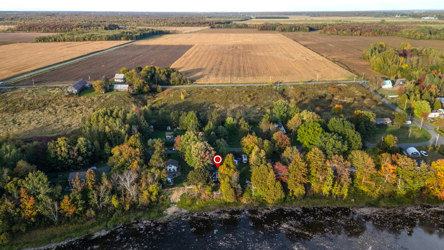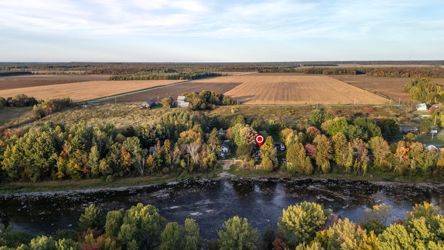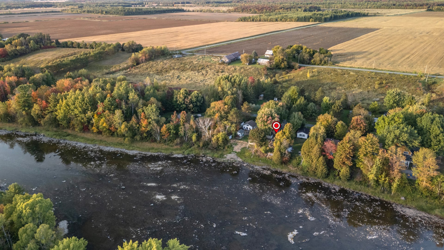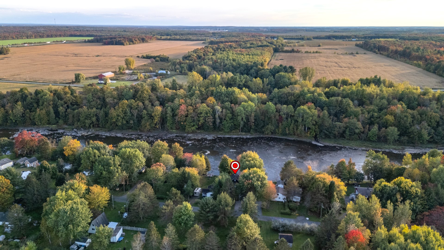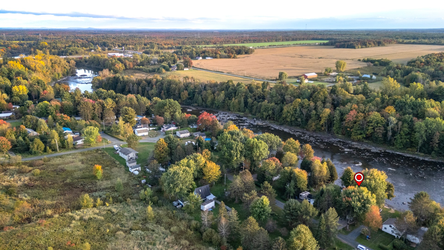One-and-a-half-storey house in Saint-Léonard-d'Aston





33
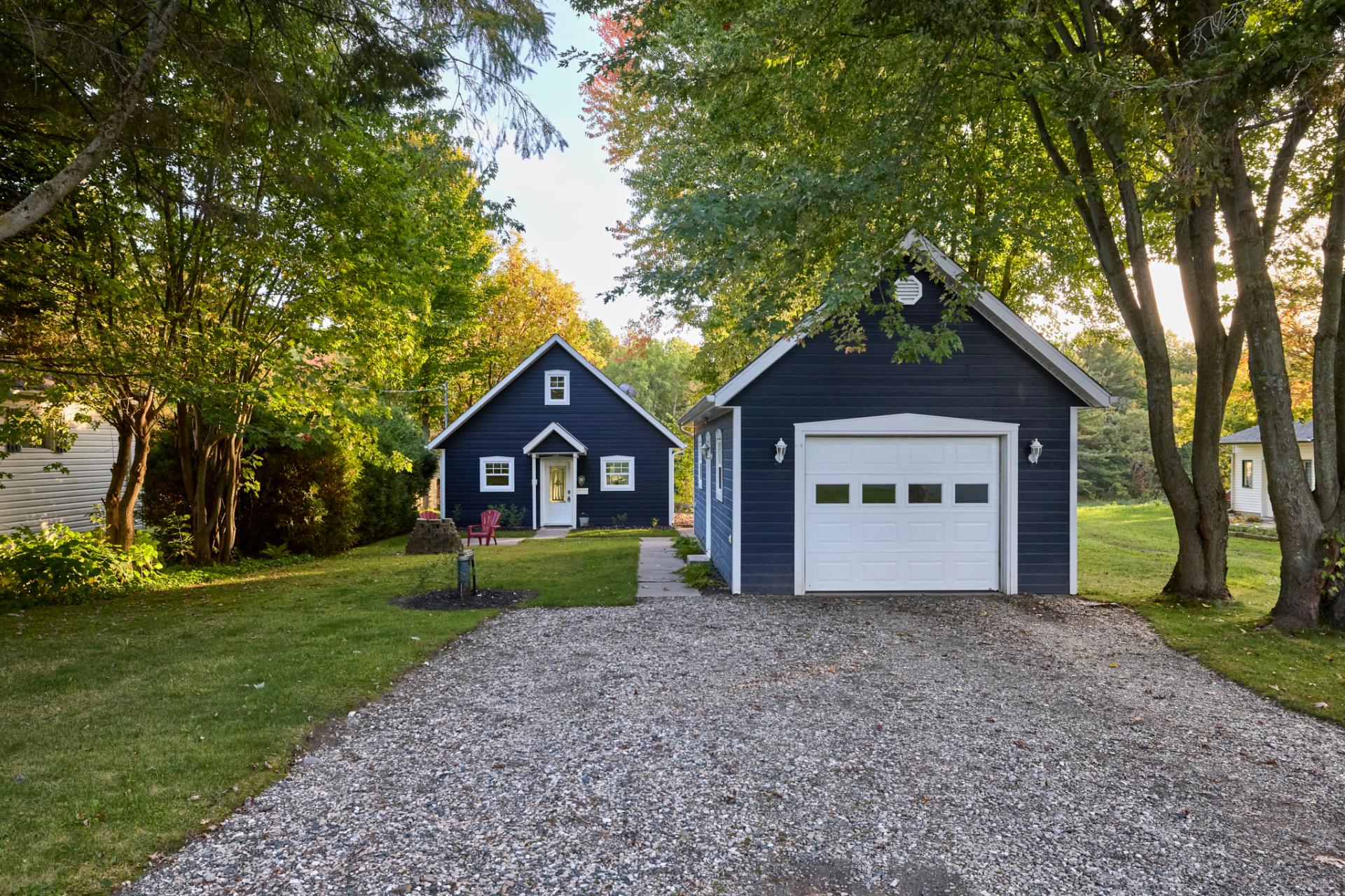

349,000 $
1|
1
Description
Highlights
Year built
2008
Basement
No basement
Basement foundation
Concrete slab on the ground
Siding
Canexel
Roofing
Asphalt shingles
Heating system
Space heating baseboards, Electric baseboard units
View
Water, Panoramic
Garage
Heated, Detached, Single width
Hearth stove
Propane
Cupboard
Melamine
Sewage system
Eco flo, Septic tank
Bathroom / Washroom
Whirlpool bath-tub, Separate shower
Parking (total)
Outdoor, Garage
Distinctive features
Water front, No neighbours in the back, Cul-de-sac
Heating energy
Electricity, Propane
Windows
PVC
Water supply
Artesian well
Driveway
Not Paved
Window type
Hung, French window
Available services
Fire detector
Hallway
1st level/Ground floor
8.0x3.10 P
Flexible floor coverings
8.0x3.10 P
Flexible floor coverings
Kitchen
1st level/Ground floor
10.4x7.1 P
Flexible floor coverings
10.4x7.1 P
Flexible floor coverings
Dinette
1st level/Ground floor
7.9x14.7 P
Flexible floor coverings
7.9x14.7 P
Flexible floor coverings
Living room
1st level/Ground floor
9.4x11.11 P
Flexible floor coverings
9.4x11.11 P
Flexible floor coverings
Bathroom
1st level/Ground floor
9.2x9.11 P
Flexible floor coverings
9.2x9.11 P
Flexible floor coverings
Primary bedroom
2nd floor
13.4x13.10 P
Flexible floor coverings
13.4x13.10 P
Flexible floor coverings
Washroom
2nd floor
4.10x3.8 P
Floating floor
4.10x3.8 P
Floating floor
Taxes
Municipal Taxes (2025)
1 364 $
School taxes (2025)
118 $
Total
1 482 $
Municipal evaluation(2025)
Land
21 800 $
Building
158 600 $
180 400 $
Life Style
The more it is seen, the faster it is sold!
Activi-T
Views on the internet: 8,211
Visibili-T
Seen by over a million potential buyers every month, your property is displayed FREE of charge on over 100 websites across the country and around the world.





