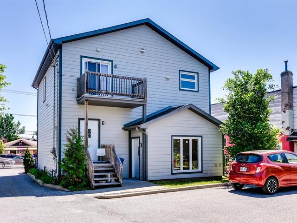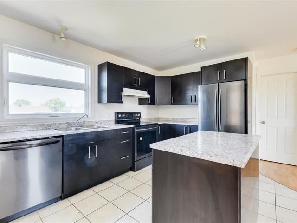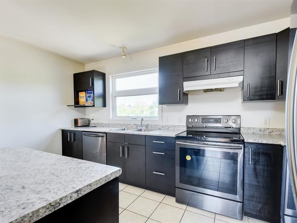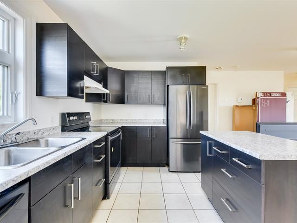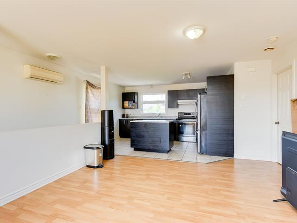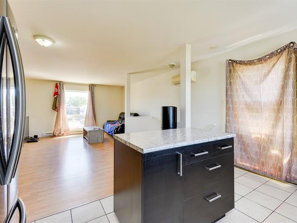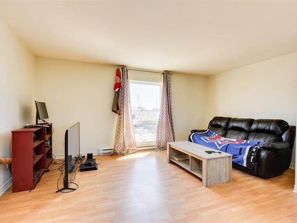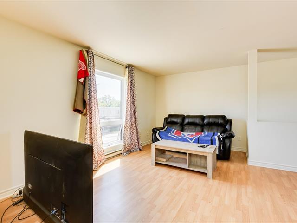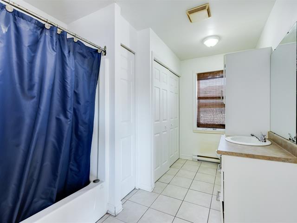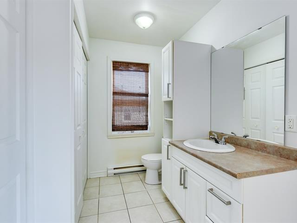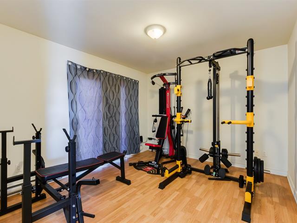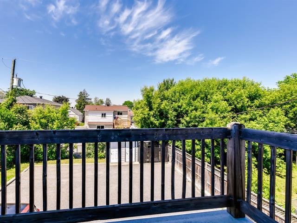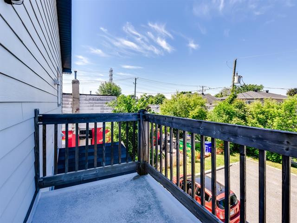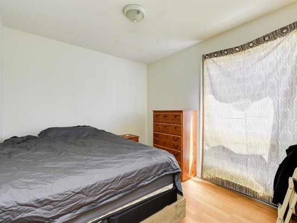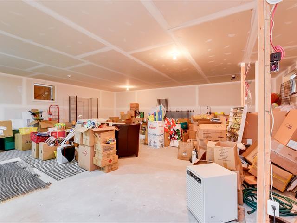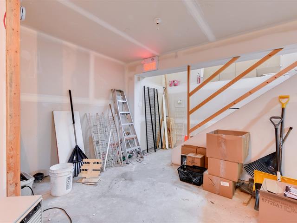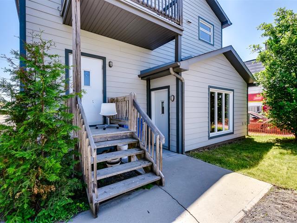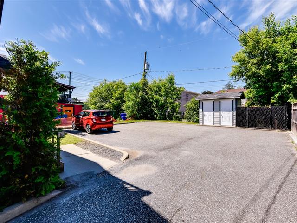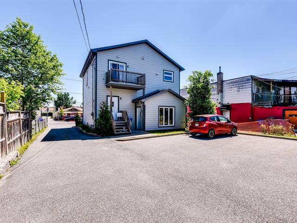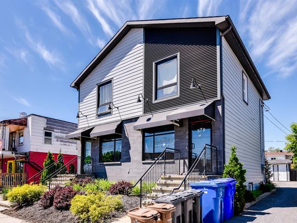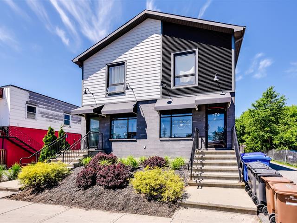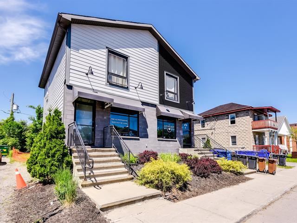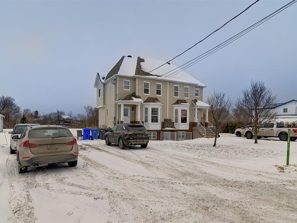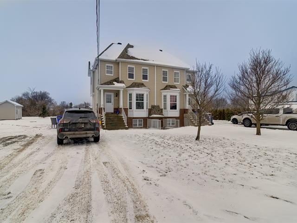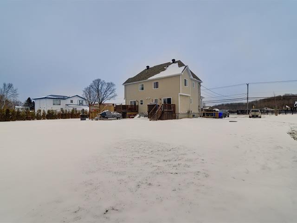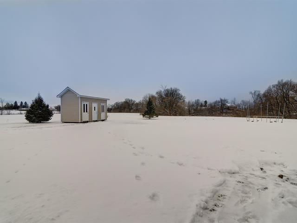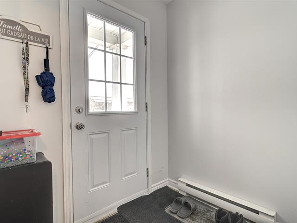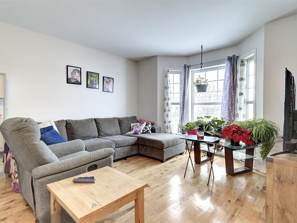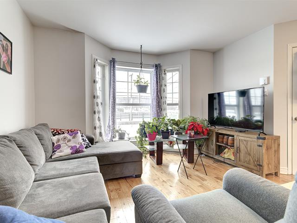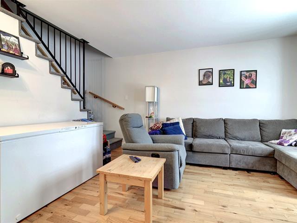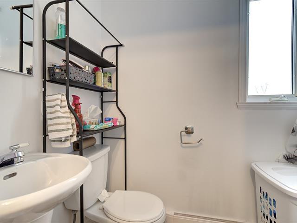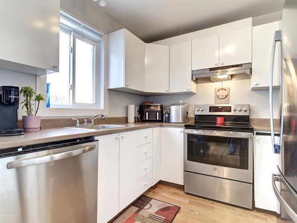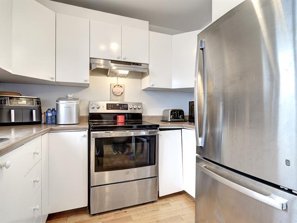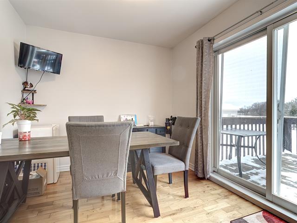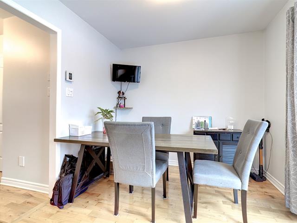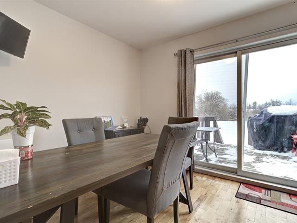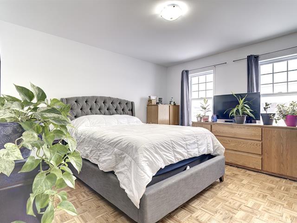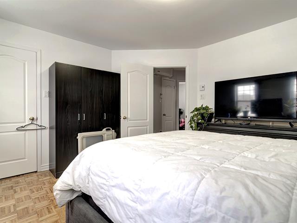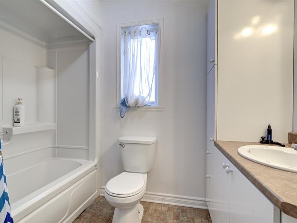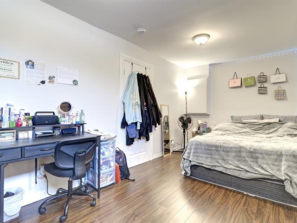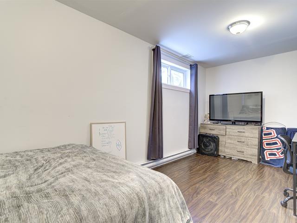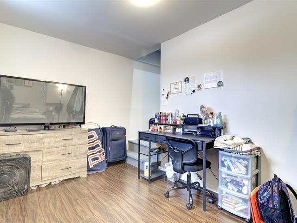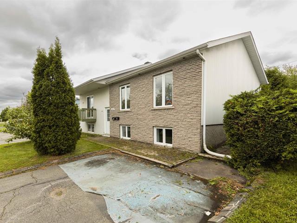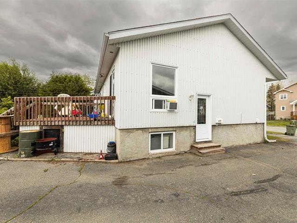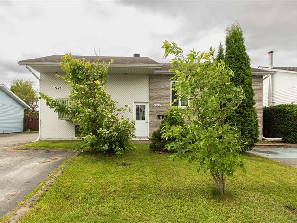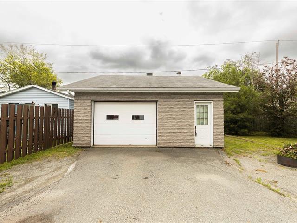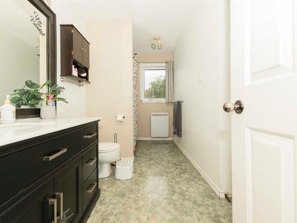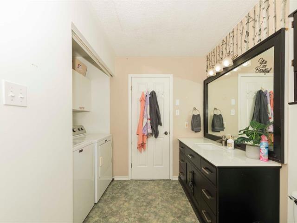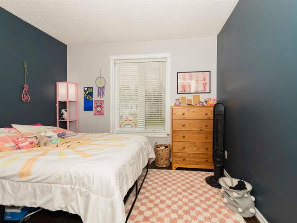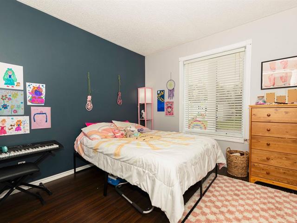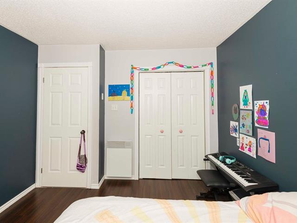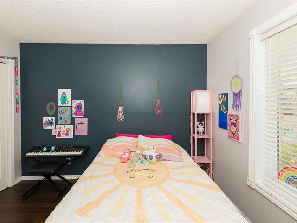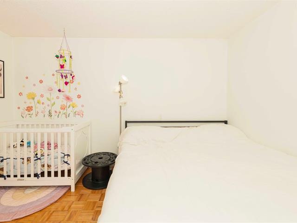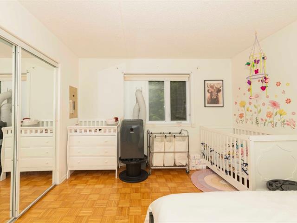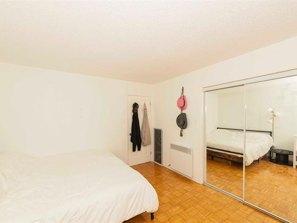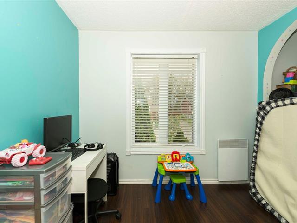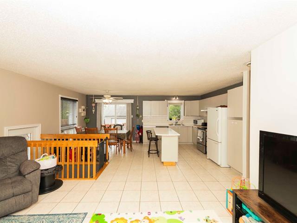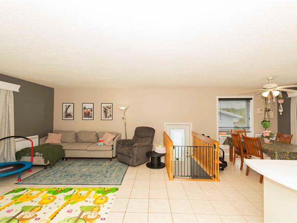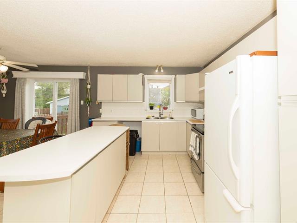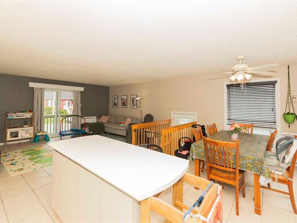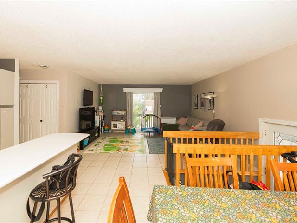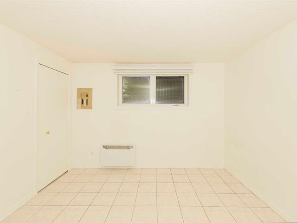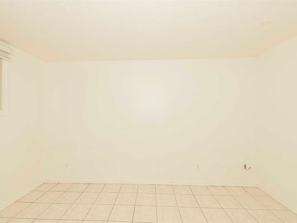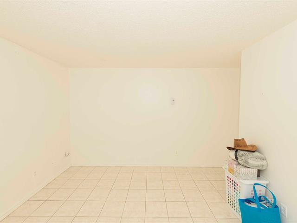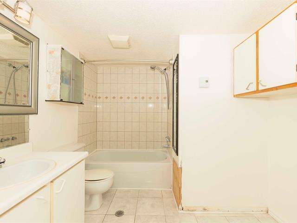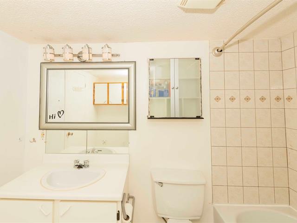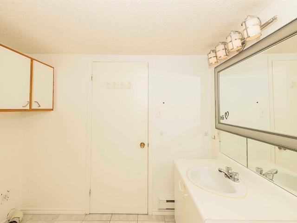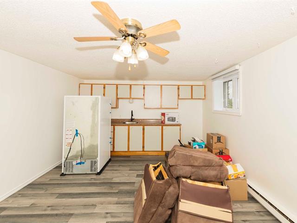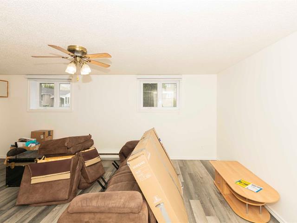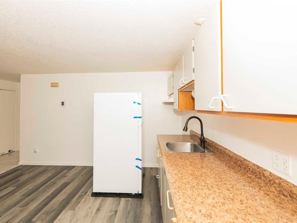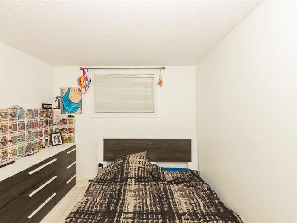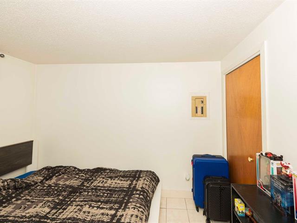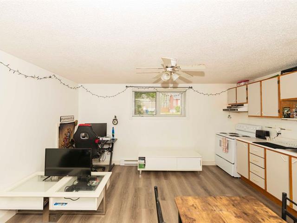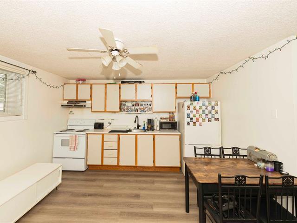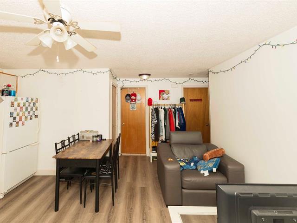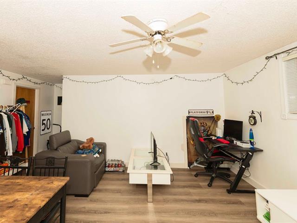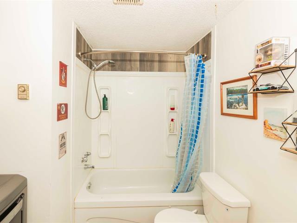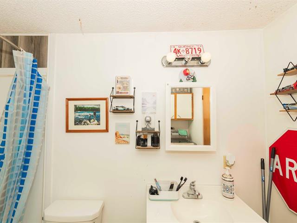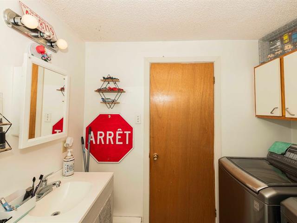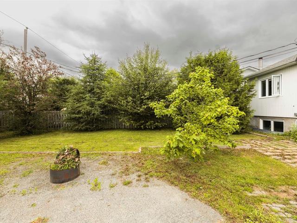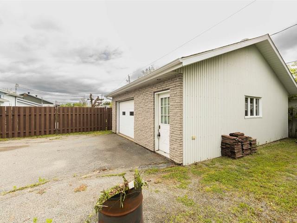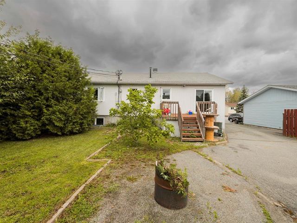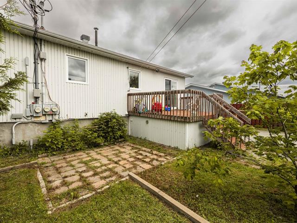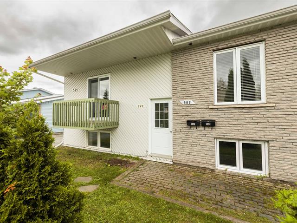Triplex in La Malbaie





51


395,000 $
3|
2|
183.22 mc
Description
Highlights
Year built
1925
Living area
183.22 mc
Potential gross revenue
42,000 $
Equipment available
Central vacuum cleaner system installation
Basement
Low (less than 6 feet), Unfinished, Crawl Space
Siding
Clin amiante
Roofing
Asphalt shingles, Tin
Zoning
Commercial, Residential
Heating system
Electric baseboard units
View
Vue sur le fleuve
Hearth stove
Wood burning stove, 2 poêles à bois
Sewage system
Municipal sewer
Bathroom / Washroom
Separate shower
Parking (total)
Outdoor
Heating energy
Wood, Electricity
Windows
Wood, PVC
Water supply
Municipality
Driveway
Double width or more, Not Paved
Window type
Sliding, Crank handle
Topography
Sloped, Flat
Foundation
Contour en béton
Cuisine et salle manger
2nd floor
17.7x15.4 P
Floating floor
17.7x15.4 P
Floating floor
Cuisine et salle manger
1st level/Ground floor
7.8x10.0 P
Flexible floor coverings
7.8x10.0 P
Flexible floor coverings
Cuisine et salle à manger
1st level/Ground floor
17.6x15.1 P
Floating floor
17.6x15.1 P
Floating floor
Solarium/Sunroom
2nd floor
17.8x6.8 P
Floating floor
17.8x6.8 P
Floating floor
Bathroom
1st level/Ground floor
3.10x10.0 P
Flexible floor coverings
3.10x10.0 P
Flexible floor coverings
Living room
1st level/Ground floor
10.0x19.8 P
Floating floor
10.0x19.8 P
Floating floor
Living room
1st level/Ground floor
12.0x18.1 P
Flexible floor coverings
12.0x18.1 P
Flexible floor coverings
Bathroom
2nd floor
5.9x9.11 P
Floating floor
5.9x9.11 P
Floating floor
Bathroom
1st level/Ground floor
7.4x6.5 P
Ceramic tiles
7.4x6.5 P
Ceramic tiles
Primary bedroom
1st level/Ground floor
12.7x11.1 P
Flexible floor coverings
12.7x11.1 P
Flexible floor coverings
Living room
2nd floor
13.5x13.10 P
Floating floor
13.5x13.10 P
Floating floor
Bedroom
1st level/Ground floor
13.11x11.11 P
Wood
13.11x11.11 P
Wood
Bedroom
1st level/Ground floor
12.1x7.5 P
Flexible floor coverings
12.1x7.5 P
Flexible floor coverings
Primary bedroom
2nd floor
18.0x10.0 P
Floating floor
18.0x10.0 P
Floating floor
Washroom
1st level/Ground floor
7.1x2.4 P
Floating floor
7.1x2.4 P
Floating floor
Veranda
1st level/Ground floor
11.2x4.11 P
Wood
11.2x4.11 P
Wood
Washroom
1st level/Ground floor
4.2x4.4 P
Wood
4.2x4.4 P
Wood
Bedroom
2nd floor
10.4x9.11 P
Floating floor
10.4x9.11 P
Floating floor
Veranda
1st level/Ground floor
8.3x6.5 P
Floating floor
8.3x6.5 P
Floating floor
Storage
2nd floor
7.11x3.6 P
Floating floor
7.11x3.6 P
Floating floor
Bedroom
3rd floor
15.11x20.4 P
Floating floor
15.11x20.4 P
Floating floor
Washroom
3rd floor
7.10x3.4 P
Ceramic tiles
7.10x3.4 P
Ceramic tiles
Bathroom
3rd floor
5.10x7.4 P
Ceramic tiles
5.10x7.4 P
Ceramic tiles
Coin repos
3rd floor
8.2x4.10 P
Floating floor
8.2x4.10 P
Floating floor
Taxes
Municipal Taxes (2025)
5 387 $
School taxes (2024)
204 $
Total
5 591 $
Municipal evaluation(2025)
Land
25 300 $
Building
222 100 $
247 400 $
Life Style
Suggested properties
The more it is seen, the faster it is sold!
Activi-T
Views on the internet: 4,511
Visibili-T
Seen by over a million potential buyers every month, your property is displayed FREE of charge on over 100 websites across the country and around the world.




