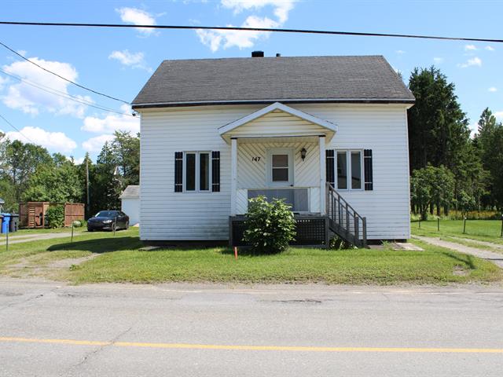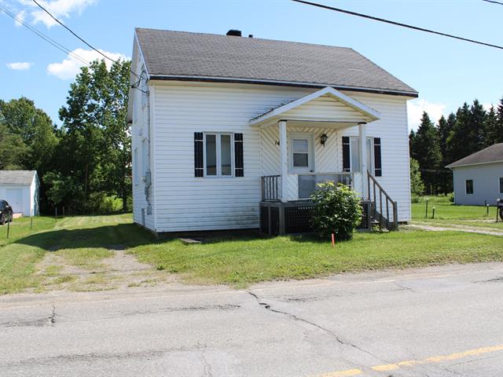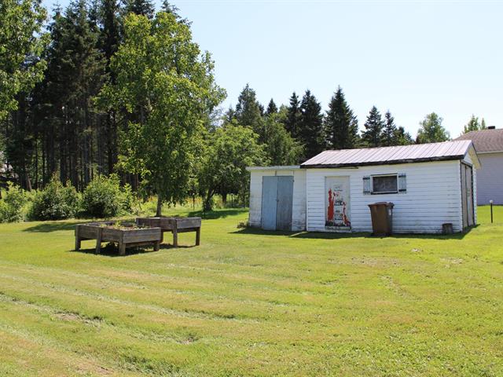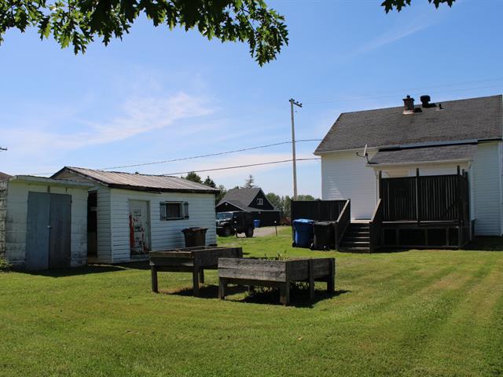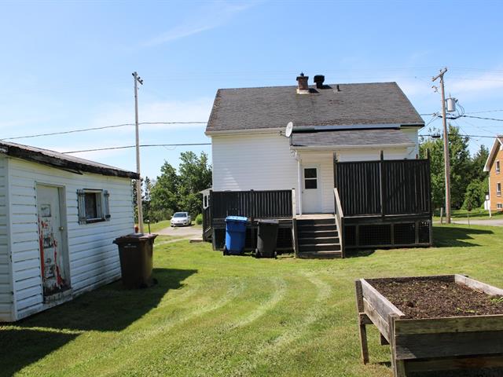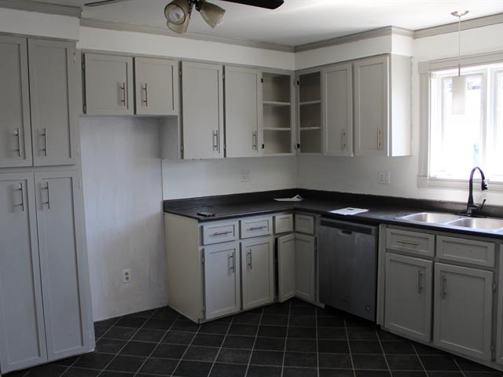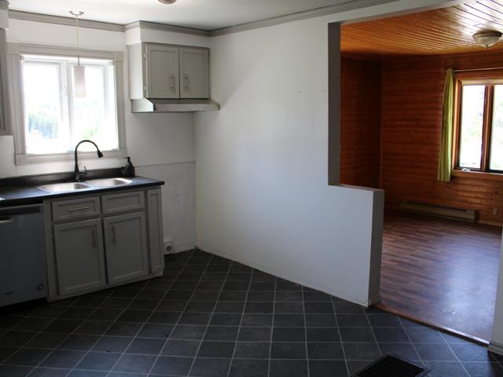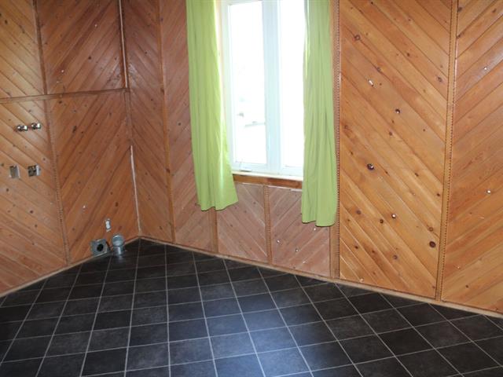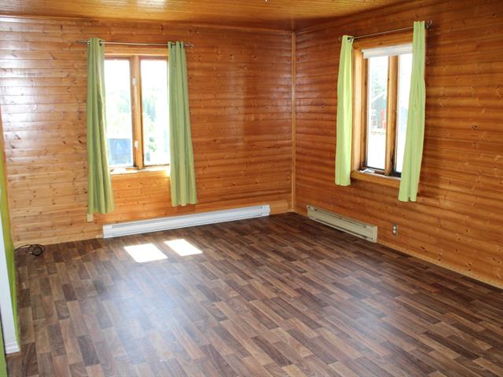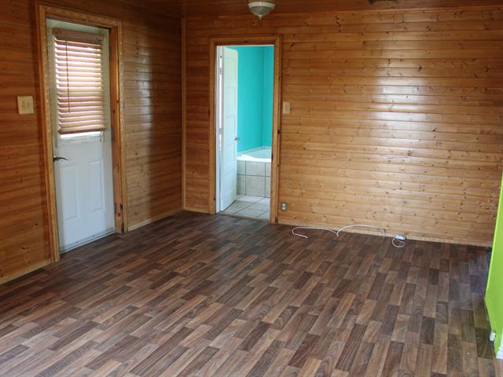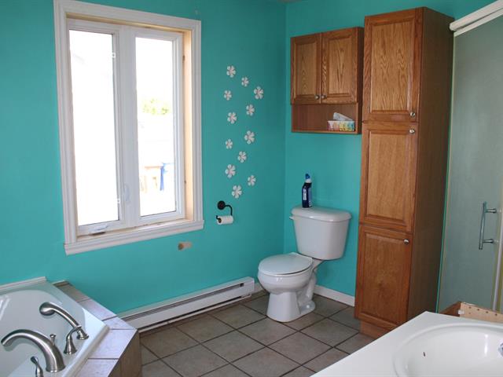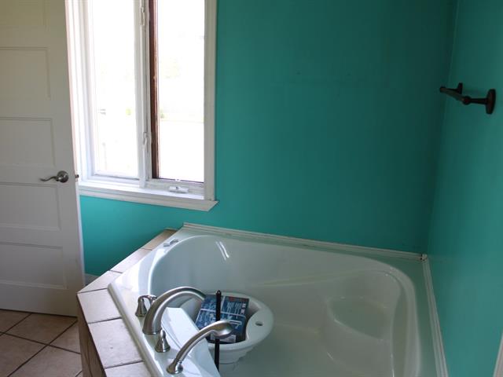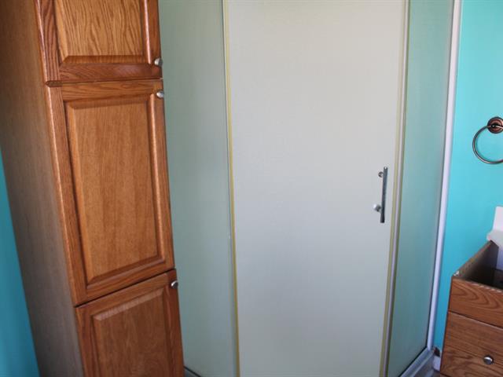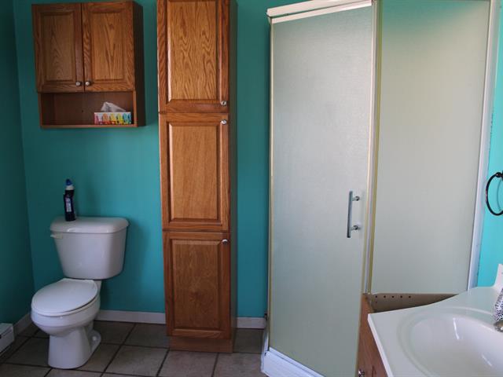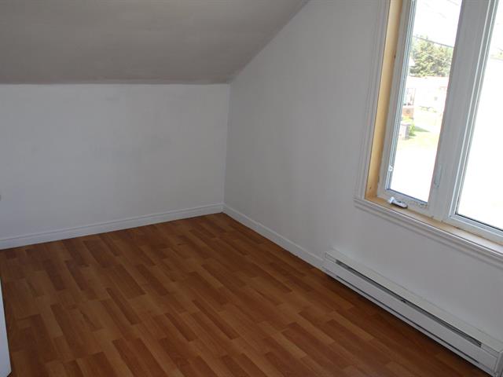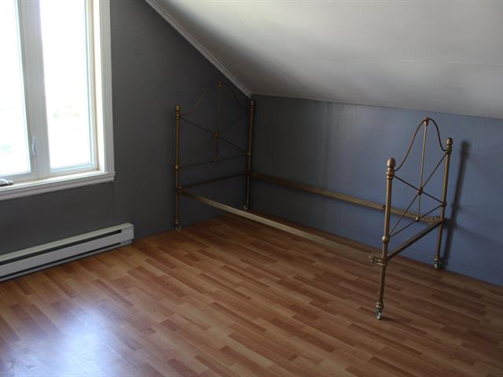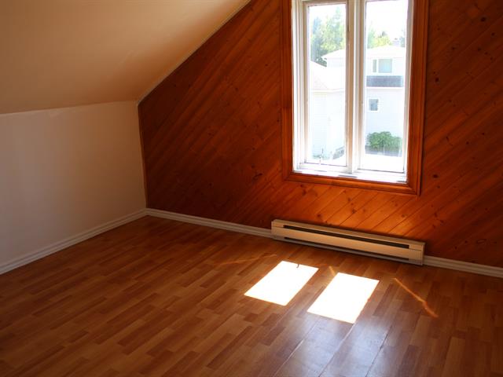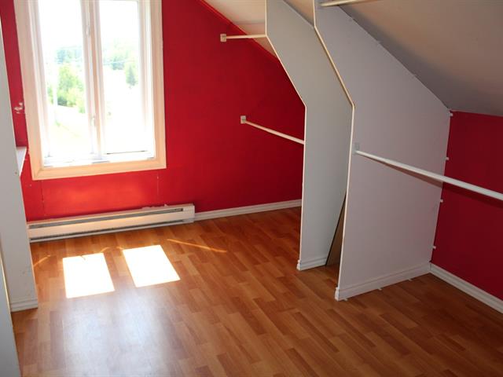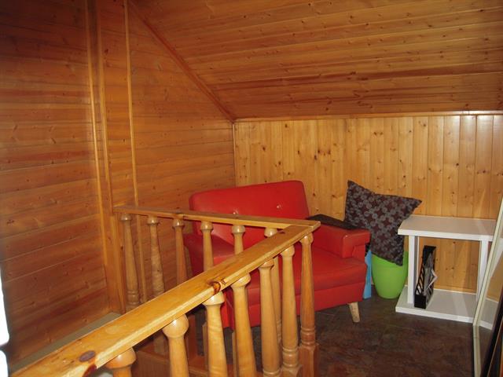One-and-a-half-storey house in Saint-Jean-sur-Richelieu






Description
Nestled on a nearly 30,000 sq. ft. lot in a quiet, family-friendly neighborhood near Highway 104 and Pinegrove Country Club golf course, this home offers 5 bedrooms (with the possibility of a 6th), 2 bathrooms, a cozy living room with fireplace, a spacious dining room, a gym, a boudoir, a convenient garage, ample storage with a workshop that has outdoor access, and an exceptional backyard with a pool and spa. The lot also features three fruit trees, an apple tree and two pear tree. Perfect for starting or growing your family, with space, peace, and comfort every day. A must-see!
Highlights
1.87x1.5 M
Ceramic tiles
3.82x2.79 M
Wood
3.5x7 M
Wood
6.57x3.45 M
Wood
1.87x3.45 M
Ceramic tiles
3.47x3.5 M
Ceramic tiles
1.52x3.82 M
Ceramic tiles
5.20x3.9 M
Wood
3.45x6.1 M
Wood
3.90x2.58 M
Wood
5.94x3.15 M
Carpet
6.10x3.66 M
Floating floor
3.60x6.1 M
Ceramic tiles
5.47x3.35 M
Ceramic tiles
4.4x4.35 M
Concrete
3.65x7 M
Concrete
3.90x7.5 M
Concrete
6.25x3.90 M
Concrete
Welcome to 1340 Rue des Roches, Saint-Jean-sur-Richelieu, a rare gem offering space, privacy, and comfort in a peaceful, family-friendly neighborhood. This spacious property sits on an impressive lot of nearly 30,000 sq. ft., offering endless possibilities for family life, relaxation, and entertaining.
The home features 5 bedrooms, with the potential to create a 6th bedroom, making it an ideal choice for large families or those needing extra space for a home office or hobby room. You'll also find 2 full bathrooms, a warm and inviting living room with a fireplace, and a spacious dining area that can accommodate large gatherings.
The fully finished basement offers even more value with a home gym, a boudoir, and ample storage space, including a workshop with direct outdoor access, perfect for DIY projects or additional storage needs.
A garage adds everyday convenience along with multiple parking options. Outside, the backyard stands out with its peaceful and well-designed setting, featuring a pool, spa, green space for kids, and three mature fruit trees (an crabapple tree and two pear tree) for added charm and utility.
Located on a quiet low-traffic street, this home ensures both calm and safety. It is also ideally situated with quick access to route 104 and just minutes from the well-known Pinegrove Country Club golf course.
This home has been lovingly maintained and presents a unique opportunity to combine space, functionality, and tranquility. Whether you're looking to start a family or settle into a forever home, this property has everything you need.
A visit will convince you. Discover your your future home.
Life Style
Suggested properties










































































































































































The more it is seen, the faster it is sold!
Activi-T
Views on the internet: 7,818
Visibili-T
Seen by over a million potential buyers every month, your property is displayed FREE of charge on over 100 websites across the country and around the world.
Suggested properties













































































































































































