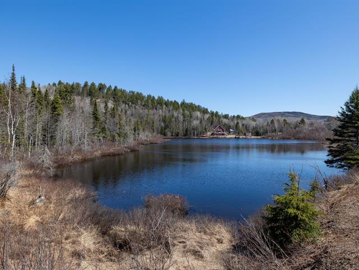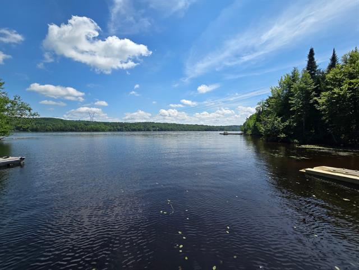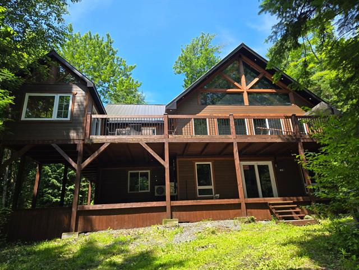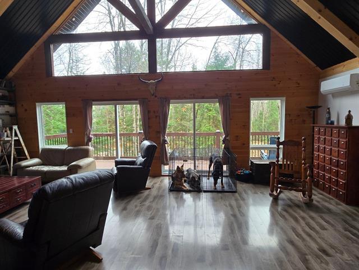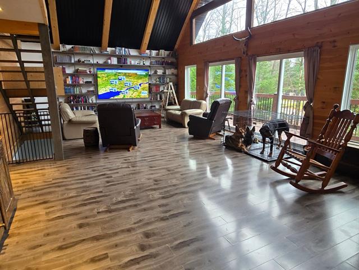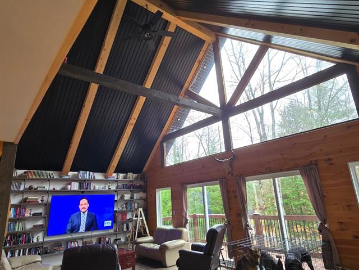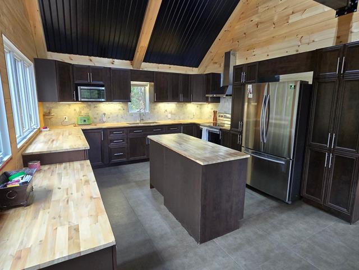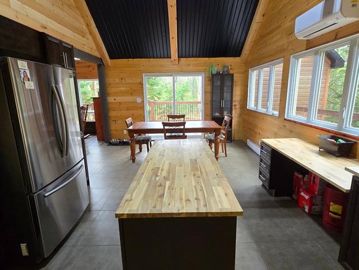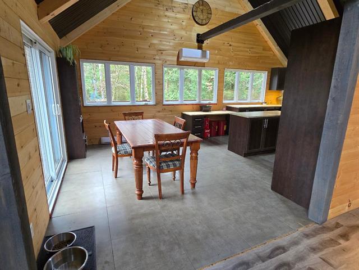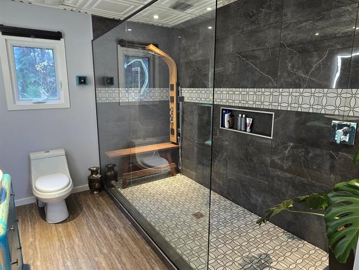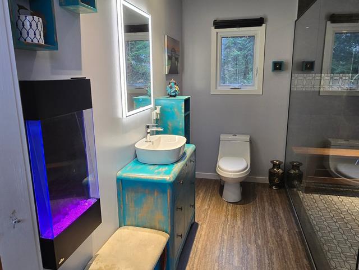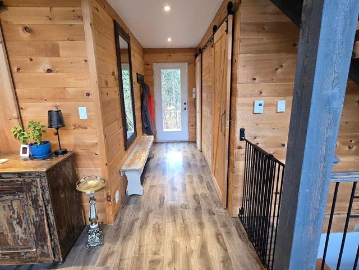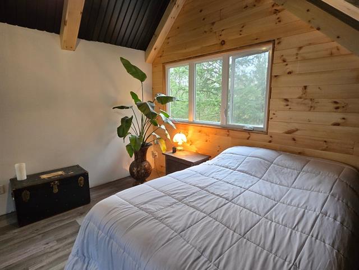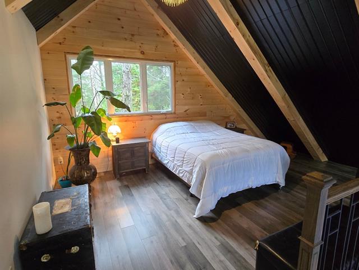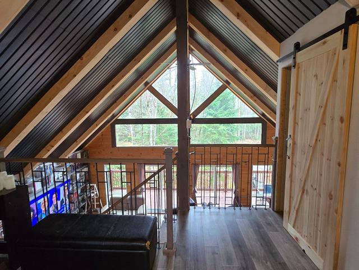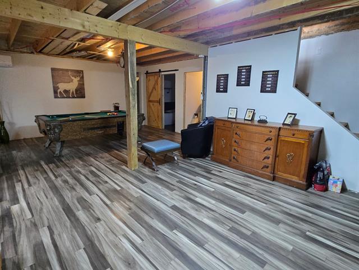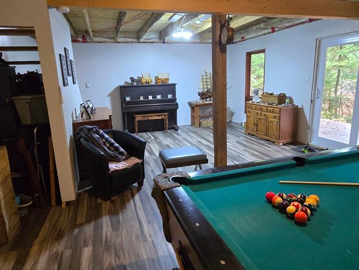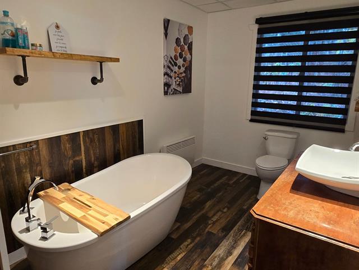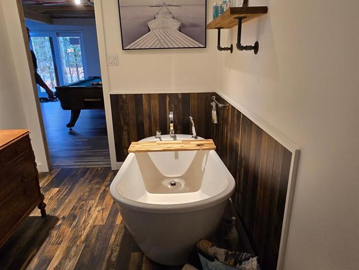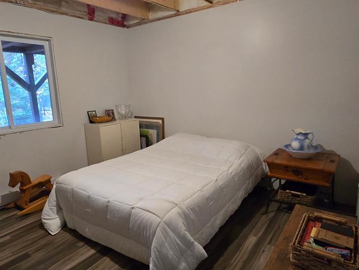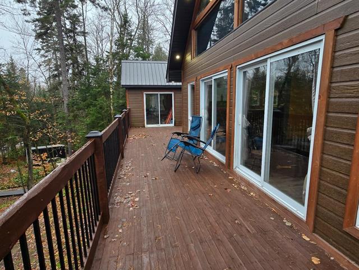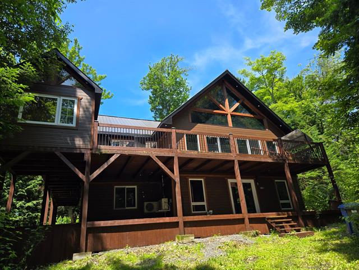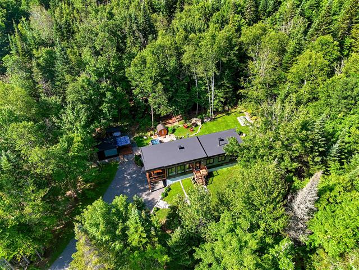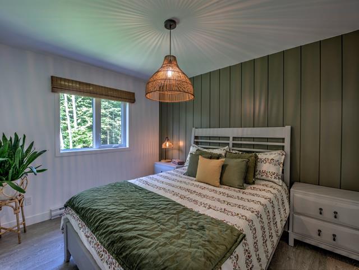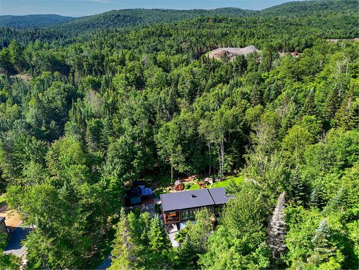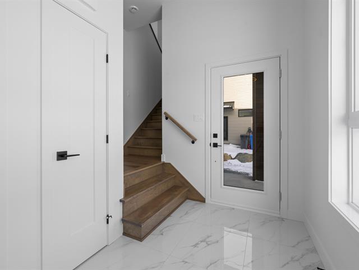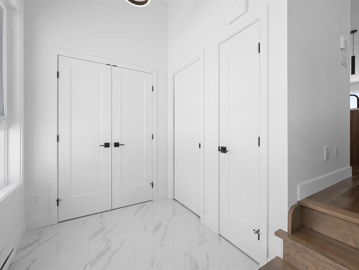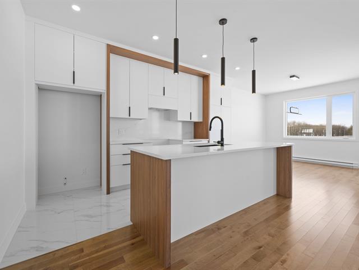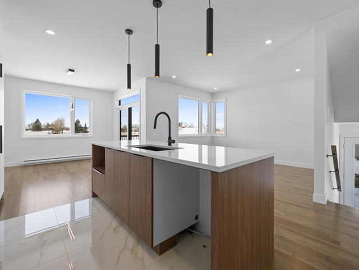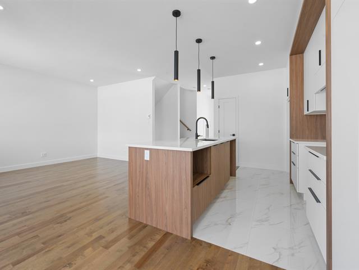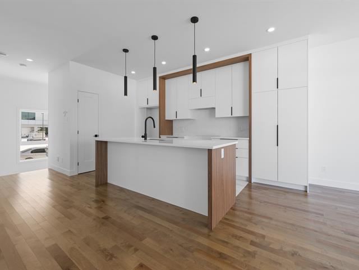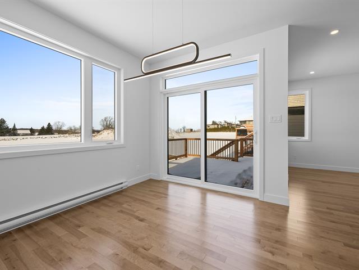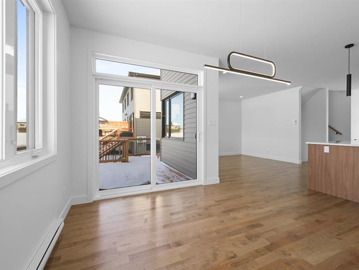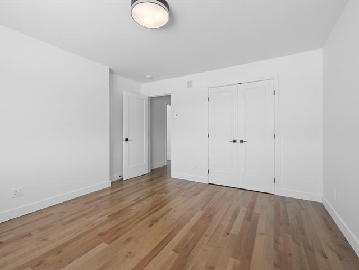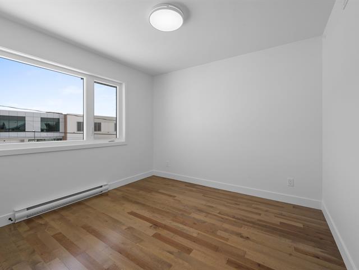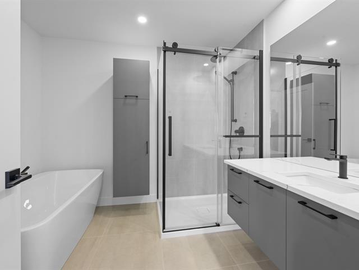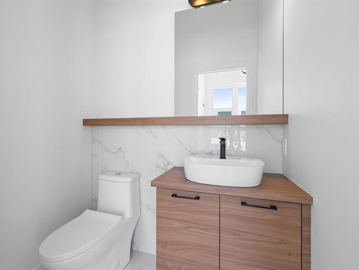Two or more storey in Saint-Bruno-de-Montarville





56


3,125,000 $
6|
3
Description
Highlights
Year built
2021
Pool
Inground
Garage
Heated, Double width or more, Fitted
Equipment available
Central vacuum cleaner system installation, Ventilation system, Electric garage door, Central heat pump
Basement
6 feet and over, Finished basement
Roofing
Membrane Résisto, Tin
Zoning
Residential
Heating system
Air circulation
Garage
Heated, Double width or more, Fitted
Hearth stove
Propane
Landscaping
Fenced, Land / Yard lined with hedges
Pool
Inground
Sewage system
Municipal sewer
Bathroom / Washroom
Adjoining to primary bedroom, Separate shower
Parking (total)
Outdoor, Garage
Heating energy
Electricity
Water supply
Municipality
Driveway
Asphalt, Double width or more
Topography
Flat
Foundation
Poured concrete
Hallway
1st level/Ground floor
9.10x11.0 P
Ceramic tiles
9.10x11.0 P
Ceramic tiles
Walk-in closet
1st level/Ground floor
6.6x5.8 P
Ceramic tiles
6.6x5.8 P
Ceramic tiles
Living room
1st level/Ground floor
16.2x15.0 P
Wood
16.2x15.0 P
Wood
Dining room
1st level/Ground floor
18.8x19.0 P
Wood
18.8x19.0 P
Wood
Kitchen
1st level/Ground floor
18.5x10.0 P
Ceramic tiles
18.5x10.0 P
Ceramic tiles
Garde-manger walk-in
1st level/Ground floor
4.10x6.6 P
Ceramic tiles
4.10x6.6 P
Ceramic tiles
Dinette
1st level/Ground floor
18.5x11.4 P
Ceramic tiles
18.5x11.4 P
Ceramic tiles
Den
1st level/Ground floor
14.6x18.6 P
Wood
14.6x18.6 P
Wood
Home office
1st level/Ground floor
16.3x17.4 P
Wood
16.3x17.4 P
Wood
Washroom
1st level/Ground floor
6.5x8.4 P
Ceramic tiles
6.5x8.4 P
Ceramic tiles
Pallier
2nd floor
9.8x22.6 P
Wood
9.8x22.6 P
Wood
Bedroom
2nd floor
16.0x18.0 P
Wood
16.0x18.0 P
Wood
Bedroom
2nd floor
15.0x14.6 P
Wood
15.0x14.6 P
Wood
Bedroom
2nd floor
15.0x14.10 P
Wood
15.0x14.10 P
Wood
Bathroom
2nd floor
15.0x8.9 P
Ceramic tiles
15.0x8.9 P
Ceramic tiles
Laundry room
2nd floor
6.0x13.7 P
6.0x13.7 P
Primary bedroom
2nd floor
21.9x24.0 P
Wood
21.9x24.0 P
Wood
Bathroom
2nd floor
17.3x11.4 P
Ceramic tiles
17.3x11.4 P
Ceramic tiles
Walk-in closet
2nd floor
16.5x13.0 P
Wood
16.5x13.0 P
Wood
Family room
Basement
35.2x31.3 P
Floating floor
35.2x31.3 P
Floating floor
Cinéma maison
Basement
15.9x15.10 P
Carpet
15.9x15.10 P
Carpet
Bedroom
Basement
14.9x13.10 P
Floating floor
14.9x13.10 P
Floating floor
Bedroom
Basement
19.2x14.9 P
Liège
19.2x14.9 P
Liège
Bathroom
Basement
10.2x7.6 P
Ceramic tiles
10.2x7.6 P
Ceramic tiles
Salle des machines
Basement
20.0x5.5 P
Concrete
20.0x5.5 P
Concrete
Storage
Basement
16.10x11.4 P
Concrete
16.10x11.4 P
Concrete
Taxes
Municipal Taxes (2024)
7 974 $
School taxes (2024)
1 158 $
Total
9 132 $
Municipal evaluation(2024)
Land
293 000 $
Building
997 300 $
1 290 300 $
Life Style
Suggested properties
The more it is seen, the faster it is sold!
Activi-T
Views on the internet: 13,666
Visibili-T
Seen by over a million potential buyers every month, your property is displayed FREE of charge on over 100 websites across the country and around the world.


























































