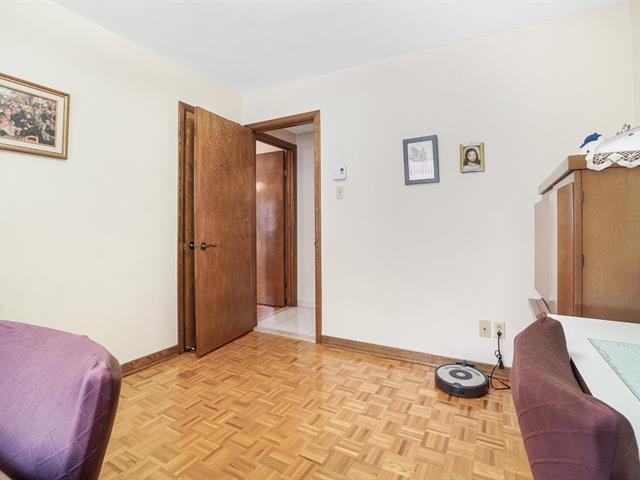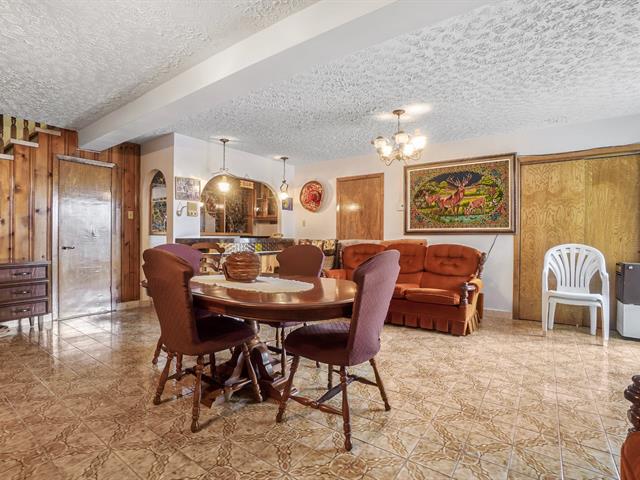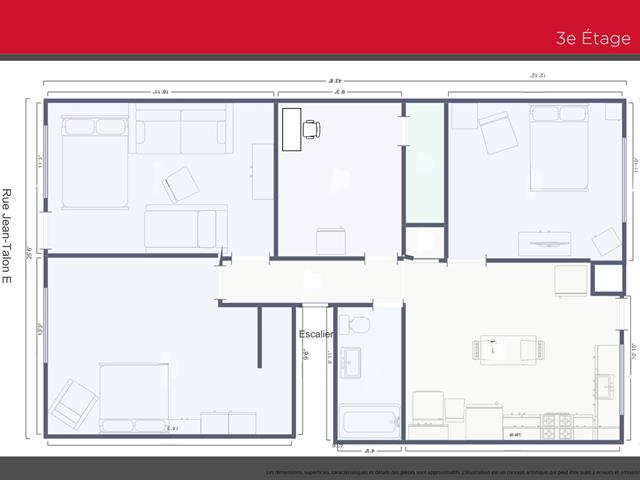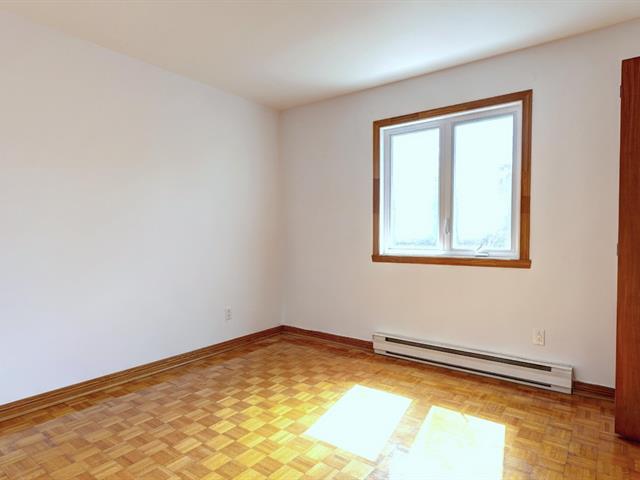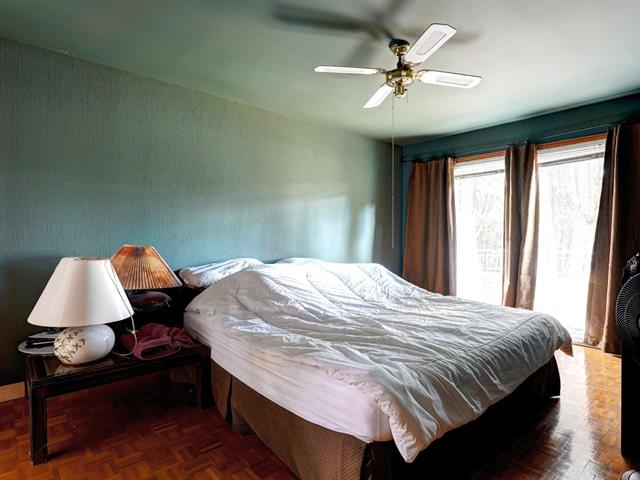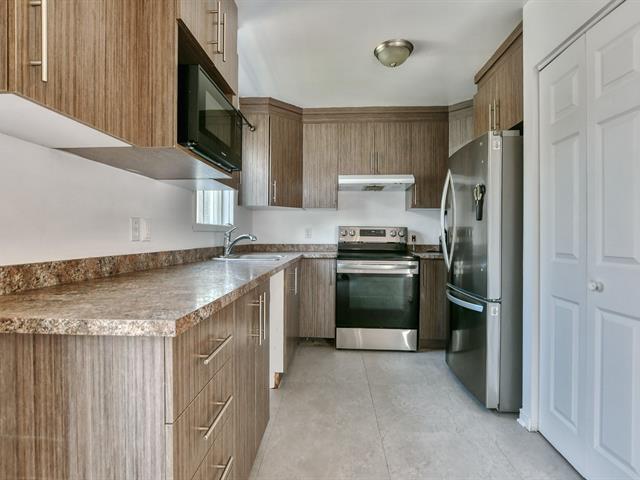Triplex in Longueuil (Saint-Hubert)





24


1,399,000 $
3|
1
Description
Highlights
Year built
2020
Potential gross revenue
76,800 $
Equipment available
Level 2 charging station, Ventilation system, Wall-mounted heat pump
Basement
6 feet and over
Siding
Aggregate, Brick
Roofing
Asphalt shingles
Zoning
Residential
Heating system
Electric baseboard units
Landscaping
Landscape
Cupboard
Thermoplastic
Sewage system
Municipal sewer
Parking (total)
Outdoor
Heating energy
Electricity
Windows
PVC
Water supply
Municipality
Window type
Hung
Available services
Balcony/terrace, Yard, Outdoor storage space
Topography
Flat
Foundation
Poured concrete
Kitchen
Basement
12.0x12.0 P
Ceramic tiles
12.0x12.0 P
Ceramic tiles
Kitchen
2nd floor
12.6x12.11 P
Ceramic tiles
12.6x12.11 P
Ceramic tiles
Kitchen
1st level/Ground floor
12.2x14 P
Ceramic tiles
12.2x14 P
Ceramic tiles
Dining room
1st level/Ground floor
12.2x7.11 P
Bois d'ingénierie
12.2x7.11 P
Bois d'ingénierie
Dining room
Basement
12.1x7.1 P
Bois d'ingénierie
12.1x7.1 P
Bois d'ingénierie
Dining room
2nd floor
12.6x9.11 P
Bois d'ingénierie
12.6x9.11 P
Bois d'ingénierie
Living room
1st level/Ground floor
16.8x15.5 P
Bois d'ingénierie
16.8x15.5 P
Bois d'ingénierie
Living room
Basement
12.1x16.11 P
Bois d'ingénierie
12.1x16.11 P
Bois d'ingénierie
Living room
2nd floor
21.11x17.9 P
Bois d'ingénierie
21.11x17.9 P
Bois d'ingénierie
Primary bedroom
1st level/Ground floor
14.4x15.2 P
Bois d'ingénierie
14.4x15.2 P
Bois d'ingénierie
Primary bedroom
Basement
10.0x14.8 P
Bois d'ingénierie
10.0x14.8 P
Bois d'ingénierie
Primary bedroom
2nd floor
10.8x17.7 P
Bois d'ingénierie
10.8x17.7 P
Bois d'ingénierie
Bedroom
2nd floor
11.4x11.9 P
Bois d'ingénierie
11.4x11.9 P
Bois d'ingénierie
Bedroom
Basement
10.6x11.3 P
Bois d'ingénierie
10.6x11.3 P
Bois d'ingénierie
Bedroom
1st level/Ground floor
11.0x11.9 P
Bois d'ingénierie
11.0x11.9 P
Bois d'ingénierie
Bedroom
2nd floor
9.0x12.4 P
Bois d'ingénierie
9.0x12.4 P
Bois d'ingénierie
Bedroom
1st level/Ground floor
9.1x11.11 P
Bois d'ingénierie
9.1x11.11 P
Bois d'ingénierie
Bedroom
Basement
8.11x11.4 P
Bois d'ingénierie
8.11x11.4 P
Bois d'ingénierie
Bathroom
2nd floor
9.11x5.8 P
Ceramic tiles
9.11x5.8 P
Ceramic tiles
Bathroom
1st level/Ground floor
9.8x6.4 P
Ceramic tiles
9.8x6.4 P
Ceramic tiles
Bathroom
Basement
9.4x5.10 P
Ceramic tiles
9.4x5.10 P
Ceramic tiles
Washroom
2nd floor
5.0x5.2 P
Ceramic tiles
5.0x5.2 P
Ceramic tiles
Washroom
1st level/Ground floor
5.1x7.7 P
Ceramic tiles
5.1x7.7 P
Ceramic tiles
Washroom
Basement
5.2x5.3 P
Ceramic tiles
5.2x5.3 P
Ceramic tiles
Hallway
1st level/Ground floor
4.2x6.3 P
Bois d'ingénierie
4.2x6.3 P
Bois d'ingénierie
Hallway
Basement
4.5x11.5 P
Bois d'ingénierie
4.5x11.5 P
Bois d'ingénierie
Taxes
Municipal Taxes (2025)
7 612 $
School taxes (2025)
733 $
Total
8 345 $
Municipal evaluation(2025)
Land
232 300 $
Building
952 600 $
1 184 900 $
Life Style
Suggested properties
The more it is seen, the faster it is sold!
Activi-T
Views on the internet: 4,116
Visibili-T
Seen by over a million potential buyers every month, your property is displayed FREE of charge on over 100 websites across the country and around the world.

























































































