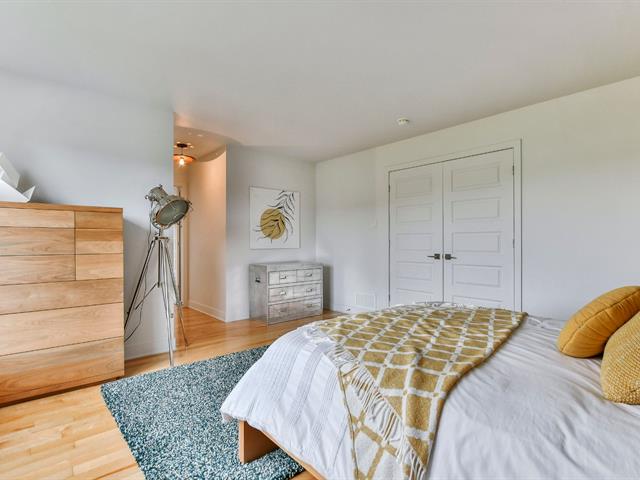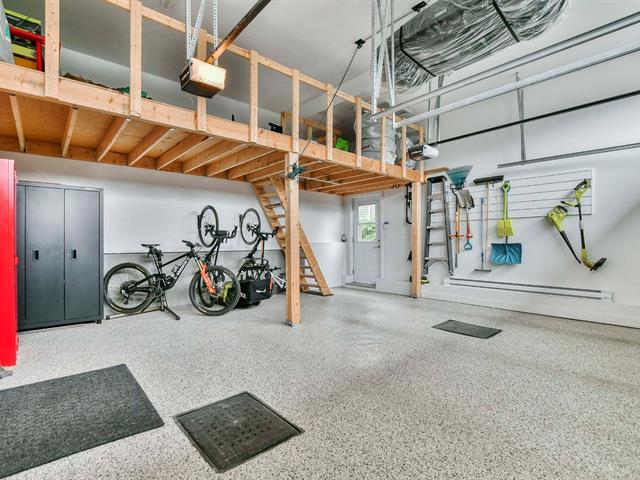Two or more storey in Saint-Lin/Laurentides





28


3|
2|
1218 pc
Description
Highlights
Year built
2010
Living area
1218 pc
Pool
Above-ground
Equipment available
Wall-mounted air conditioning
Basement
Separate entrance
Siding
Brick, Vinyl
Roofing
Asphalt shingles
Zoning
Residential
Heating system
Electric baseboard units
Hearth stove
Wood fireplace
Landscaping
Patio
Pool
Above-ground
Cupboard
Wood
Sewage system
Municipal sewer
Windows
PVC
Water supply
Municipality
Driveway
Asphalt
Foundation
Poured concrete
Hallway
1st level/Ground floor
8.0x7.6 P
Ceramic tiles
8.0x7.6 P
Ceramic tiles
Living room
1st level/Ground floor
12.0x14.0 P
Wood
12.0x14.0 P
Wood
Dining room
1st level/Ground floor
11.6x10.6 P
Wood
11.6x10.6 P
Wood
Kitchen
1st level/Ground floor
11.6x10.0 P
Ceramic tiles
11.6x10.0 P
Ceramic tiles
Bathroom
1st level/Ground floor
9.8x9.3 P
Ceramic tiles
9.8x9.3 P
Ceramic tiles
Primary bedroom
1st level/Ground floor
12.10x11.10 P
Wood
12.10x11.10 P
Wood
Bedroom
1st level/Ground floor
9.0x11.0 P
Wood
9.0x11.0 P
Wood
Bedroom
1st level/Ground floor
9.6x11.6 P
Wood
9.6x11.6 P
Wood
Family room
Basement
37.0x20.0 P
Carpet
37.0x20.0 P
Carpet
Bathroom
Basement
8.8x10.10 P
Ceramic tiles
8.8x10.10 P
Ceramic tiles
Workshop
Basement
10.0x10.0 P
Concrete
10.0x10.0 P
Concrete
Cellar / Cold room
Basement
10.0x12 P
Concrete
10.0x12 P
Concrete
Taxes
Municipal Taxes (2025)
4 475 $
School taxes (2024)
276 $
Total
4 751 $
Municipal evaluation(2025)
Land
142 200 $
Building
405 700 $
547 900 $
Life Style
Suggested properties
The more it is seen, the faster it is sold!
Activi-T
Views on the internet: 11,938
Visibili-T
Seen by over a million potential buyers every month, your property is displayed FREE of charge on over 100 websites across the country and around the world.






























































































































































































































































