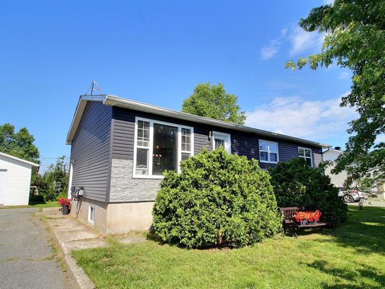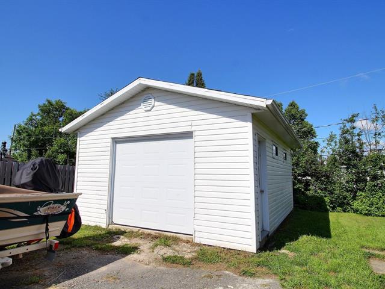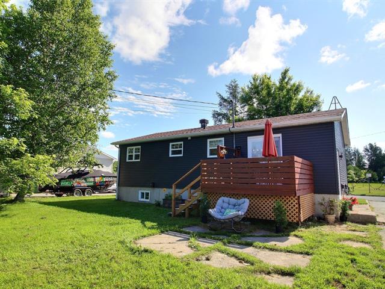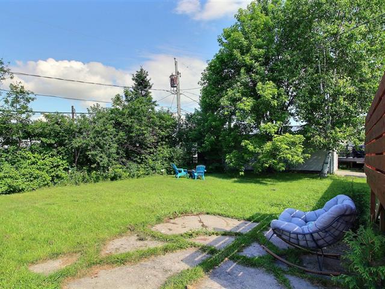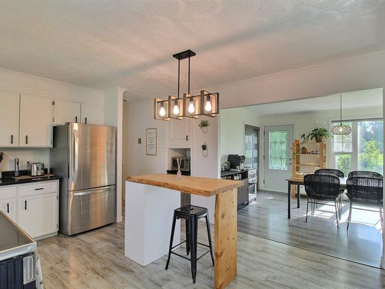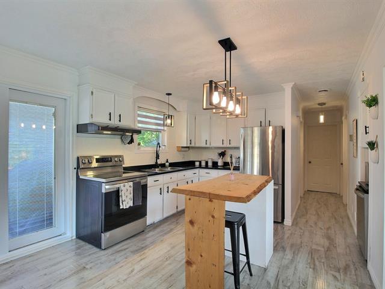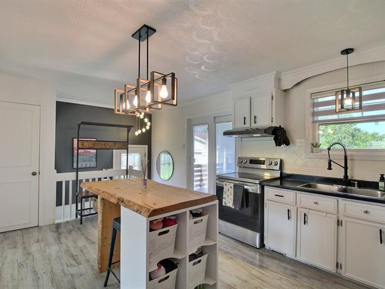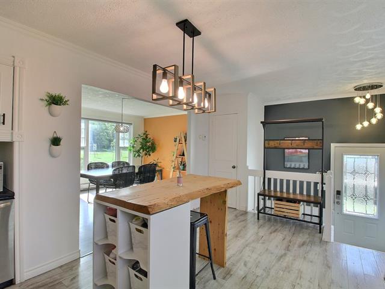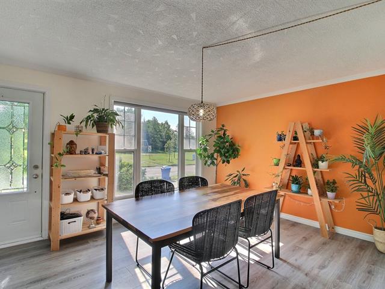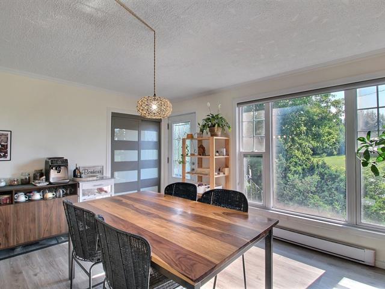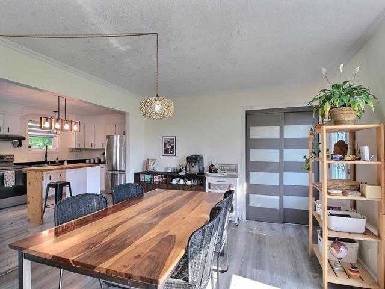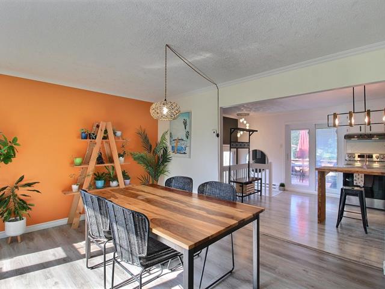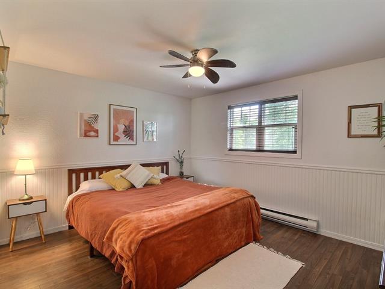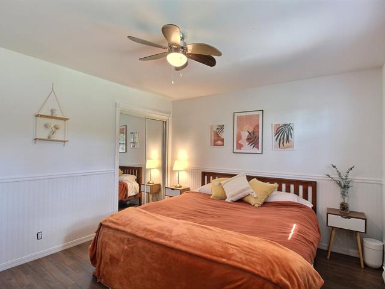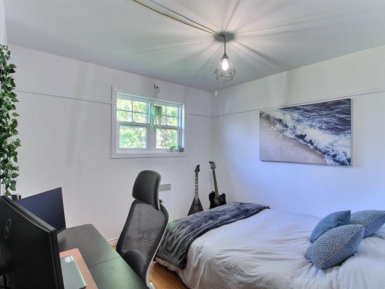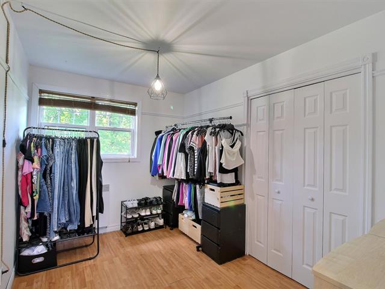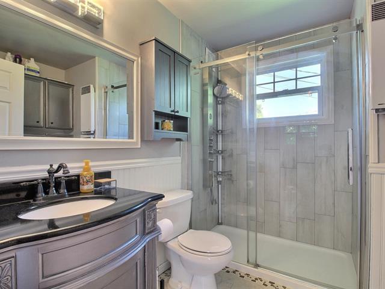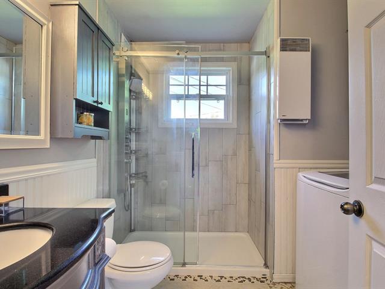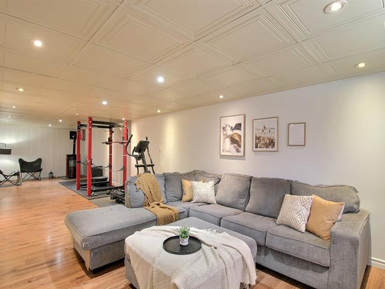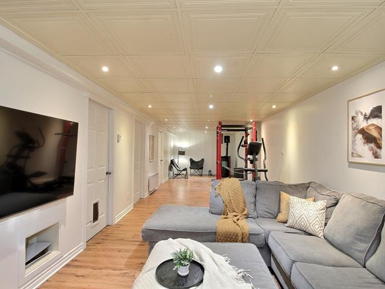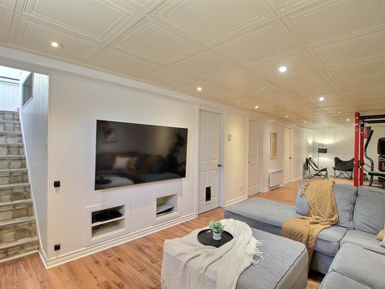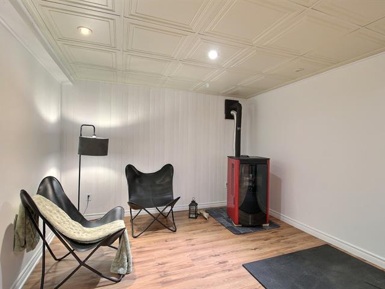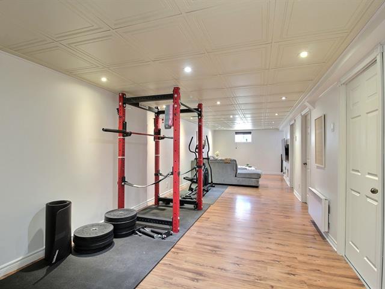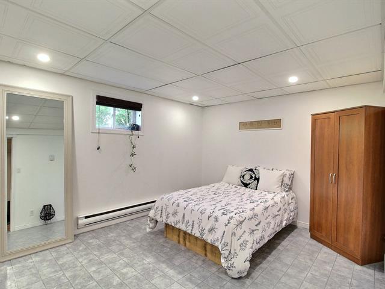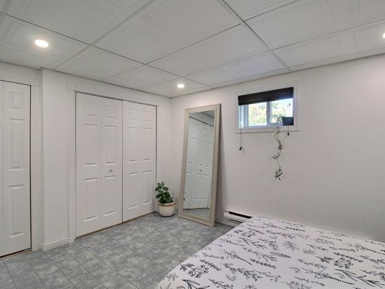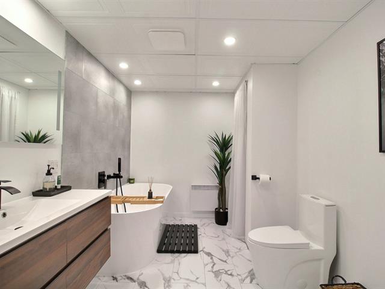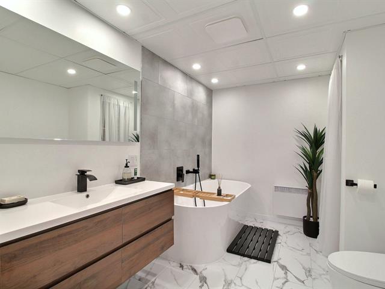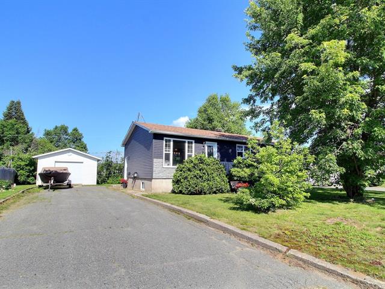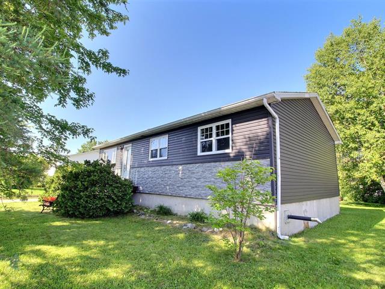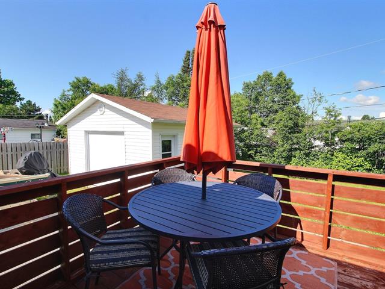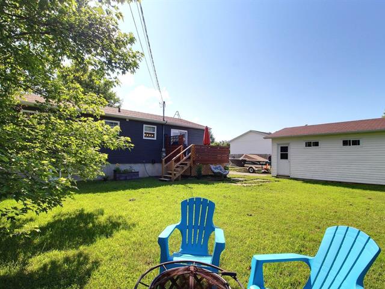Bungalow in Sherbrooke (Fleurimont)





14


5|
1|
2214 pc
Description
Highlights
Year built
1965
Living area
2214 pc
Equipment available
Central heat pump
Basement
Finished basement
Siding
Brick
Roofing
Asphalt shingles
Zoning
Residential
Carport
Attached
Heating system
Air circulation
Landscaping
Land / Yard lined with hedges
Sewage system
Municipal sewer
Parking (total)
Carport
Heating energy
Electricity
Windows
PVC
Water supply
Municipality
Driveway
Asphalt
Topography
Flat
Kitchen
1st level/Ground floor
18x14.4 P
Flexible floor coverings
18x14.4 P
Flexible floor coverings
Living room
1st level/Ground floor
11.8x14.6 P
Wood
11.8x14.6 P
Wood
Bedroom
1st level/Ground floor
11x12 P
Wood
11x12 P
Wood
Bedroom
1st level/Ground floor
10.10x12.2 P
Wood
10.10x12.2 P
Wood
Bedroom
1st level/Ground floor
11.4x10.4 P
Wood
11.4x10.4 P
Wood
Bathroom
1st level/Ground floor
10.6x5 P
Ceramic tiles
10.6x5 P
Ceramic tiles
Family room
Basement
26x13.6 P
Tiles
26x13.6 P
Tiles
Laundry room
Basement
13x12.9 P
Tiles
13x12.9 P
Tiles
Bedroom
Basement
10x10.8 P
Tiles
10x10.8 P
Tiles
Bedroom
Basement
10x10.8 P
Tiles
10x10.8 P
Tiles
Workshop
Basement
14x10 P
Concrete
14x10 P
Concrete
Taxes
Municipal Taxes (2025)
2 517 $
School taxes (2024)
148 $
Total
2 665 $
Municipal evaluation(2025)
Land
102 300 $
Building
198 700 $
301 000 $
Life Style
Suggested properties
The more it is seen, the faster it is sold!
Activi-T
Views on the internet: 7,110
Visibili-T
Seen by over a million potential buyers every month, your property is displayed FREE of charge on over 100 websites across the country and around the world.















































