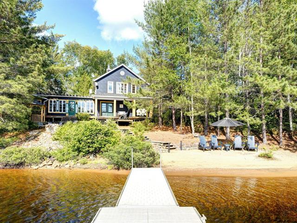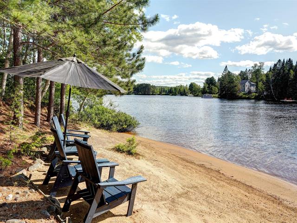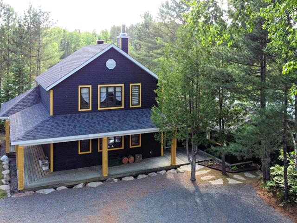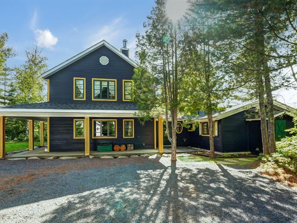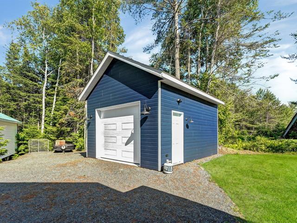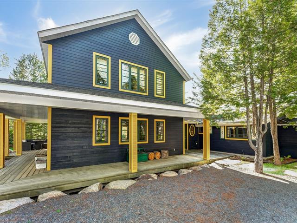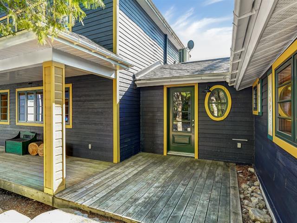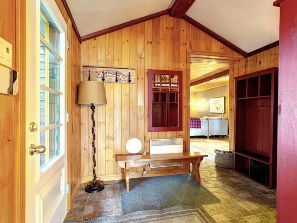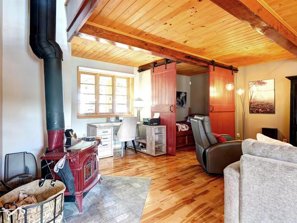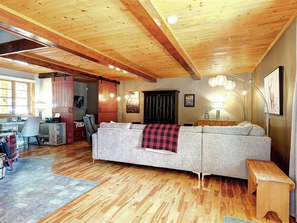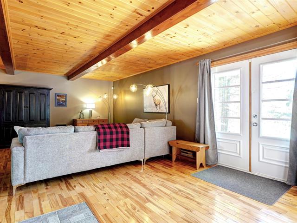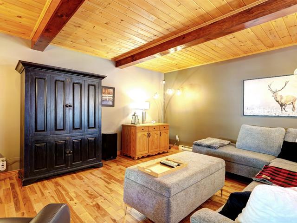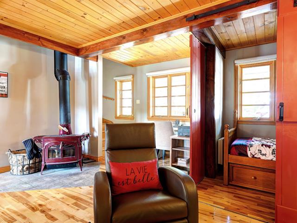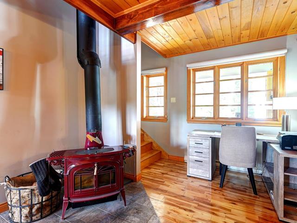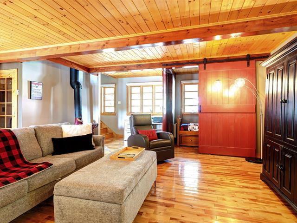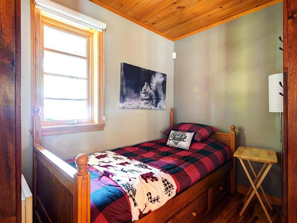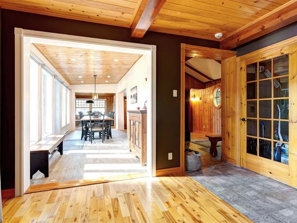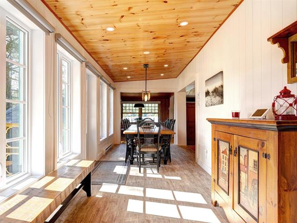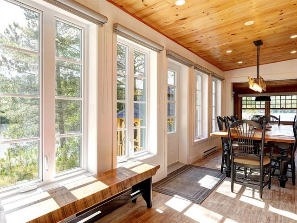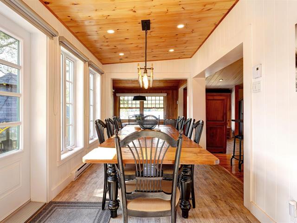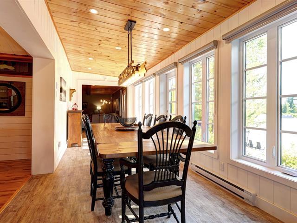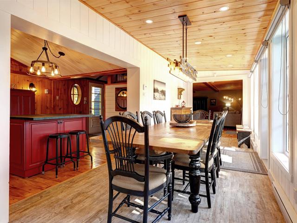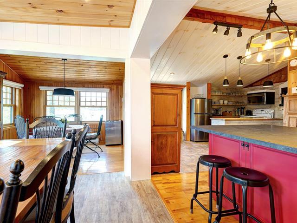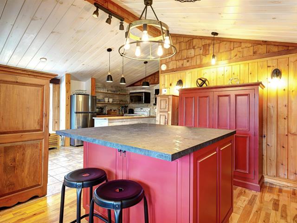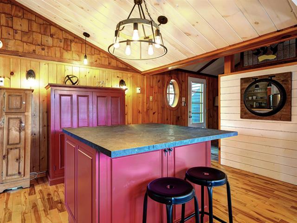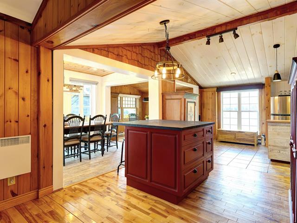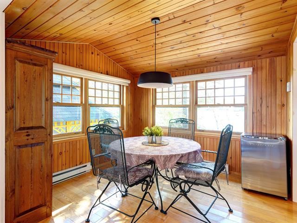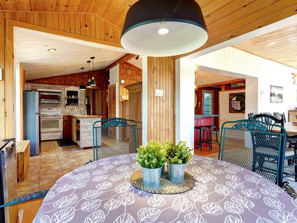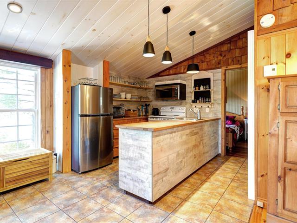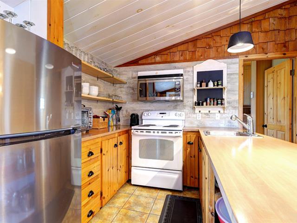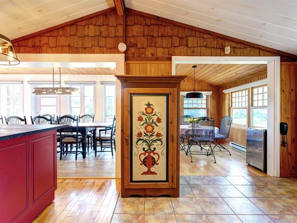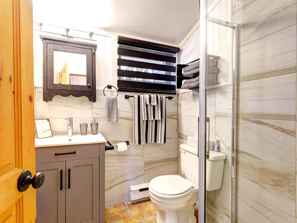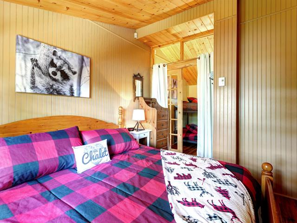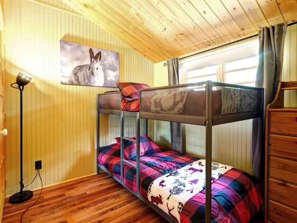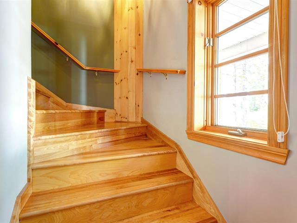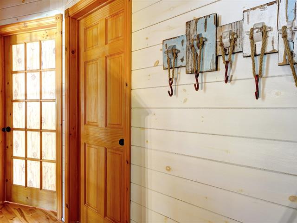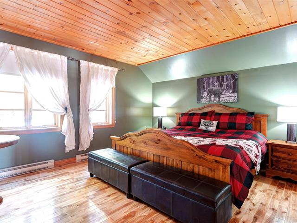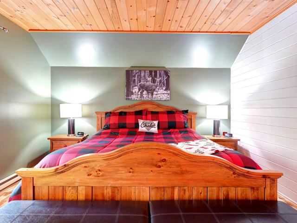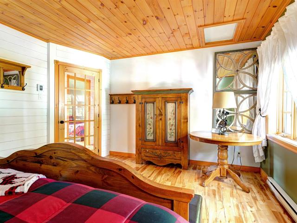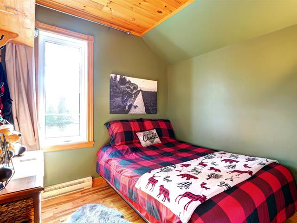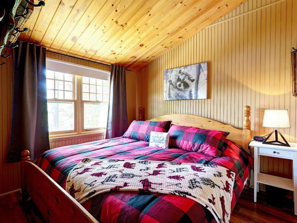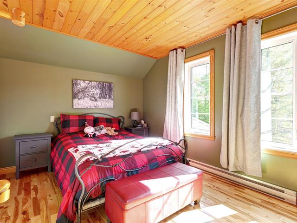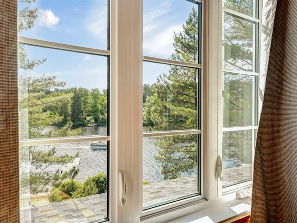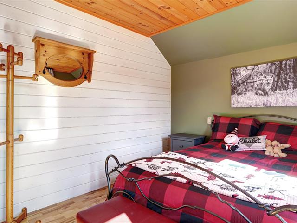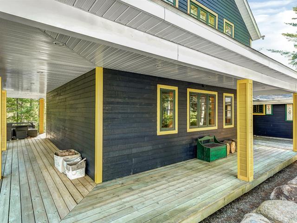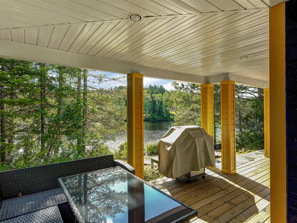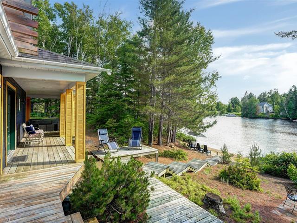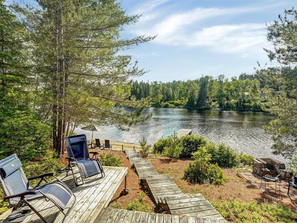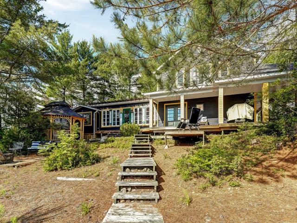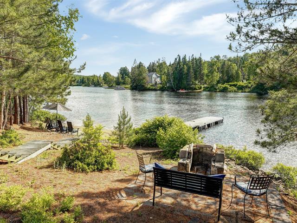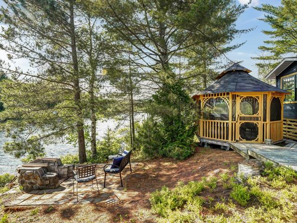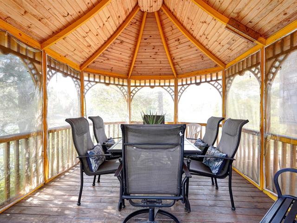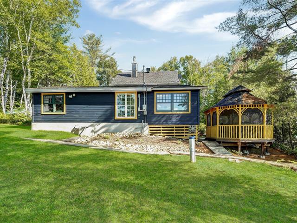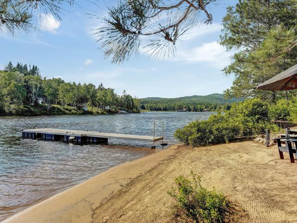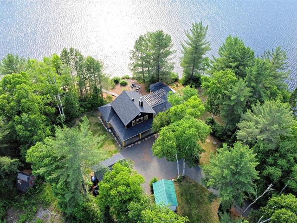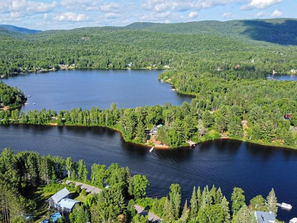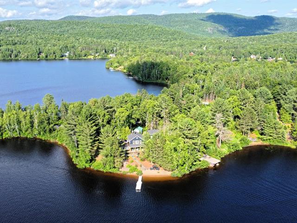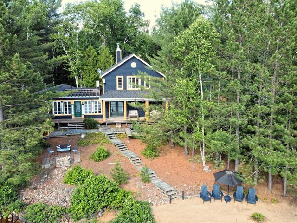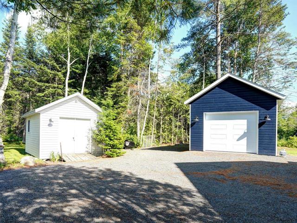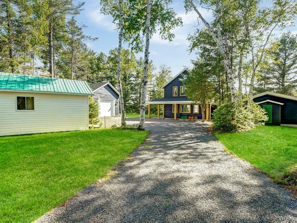Two or more storey in Saint-Denis-de-Brompton





52


3|
2
Description
Highlights
Year built
1999
Pool
Heated, Above-ground
Garage
Attached, Heated, Single width
Equipment available
Central vacuum cleaner system installation, Water softener, Private balcony, Electric garage door, Wall-mounted heat pump
Basement
6 feet and over, Finished basement
Siding
Stone, Vinyl
Roofing
Asphalt shingles
Zoning
Residential
Heating system
Hot water
Garage
Attached, Heated, Single width
Landscaping
Landscape
Pool
Heated, Above-ground
Sewage system
Purification field, Septic tank
Parking (total)
Outdoor, Garage
Heating energy
Electricity
Windows
PVC
Distinctive features
No neighbours in the back, Wooded
Water supply
Artesian well
Driveway
Not Paved
Topography
Flat
Foundation
Poured concrete
Hallway
1st level/Ground floor
7.5x11.1 P
Wood
7.5x11.1 P
Wood
Living room
1st level/Ground floor
9.10x14.9 P
Wood
9.10x14.9 P
Wood
Bathroom
1st level/Ground floor
8.2x11.9 P
Ceramic tiles
8.2x11.9 P
Ceramic tiles
Kitchen
1st level/Ground floor
12x10.3 P
Wood
12x10.3 P
Wood
Dining room
1st level/Ground floor
14.10x13.1 P
Wood
14.10x13.1 P
Wood
Walk-in closet
1st level/Ground floor
8x3.10 P
Wood
8x3.10 P
Wood
Primary bedroom
2nd floor
22.10x13.3 P
Floating floor
22.10x13.3 P
Floating floor
Walk-in closet
2nd floor
4.10x12 P
Floating floor
4.10x12 P
Floating floor
Bedroom
2nd floor
9.3x11.3 P
Floating floor
9.3x11.3 P
Floating floor
Walk-in closet
2nd floor
6.6x6.8 P
Floating floor
6.6x6.8 P
Floating floor
Bedroom
2nd floor
11.7x12.11 P
Floating floor
11.7x12.11 P
Floating floor
Bathroom
2nd floor
7.5x8.8 P
Ceramic tiles
7.5x8.8 P
Ceramic tiles
Family room
Basement
11.4x20.4 P
Flexible floor coverings
11.4x20.4 P
Flexible floor coverings
Storage
Basement
10x5.8 P
Concrete
10x5.8 P
Concrete
Family room
Basement
22.2x10.8 P
Flexible floor coverings
22.2x10.8 P
Flexible floor coverings
Storage
Basement
5.9x5.3 P
Concrete
5.9x5.3 P
Concrete
Workshop
Basement
11.10x15 P
Flexible floor coverings
11.10x15 P
Flexible floor coverings
Taxes
Municipal Taxes (2025)
2 596 $
School taxes (2024)
260 $
Total
2 856 $
Municipal evaluation(2025)
Land
130 200 $
Building
372 800 $
503 000 $
Life Style
Suggested properties




































739,000 $
1481, Mtée Kavanagh
Mont-Tremblant (Saint-Jovite)
Two or more storey
3|
2
№ Centris 23853205

























649,900 $
303, Rue Toe-Blake
Vaudreuil-Dorion (Vaudreuil East)
Two or more storey
3|
1
№ Centris 26447996



































































879,000 $
208, Rue des Hirondelles
Val-d'Or (Lac Blouin)
Two or more storey
4|
1|
150.63 mc
№ Centris 26493501
The more it is seen, the faster it is sold!
Activi-T
Views on the internet: 2,998
Visibili-T
Seen by over a million potential buyers every month, your property is displayed FREE of charge on over 100 websites across the country and around the world.
Suggested properties




































739,000 $
1481, Mtée Kavanagh
Mont-Tremblant (Saint-Jovite)
Two or more storey
3|
2
№ Centris 23853205

























649,900 $
303, Rue Toe-Blake
Vaudreuil-Dorion (Vaudreuil East)
Two or more storey
3|
1
№ Centris 26447996



































































879,000 $
208, Rue des Hirondelles
Val-d'Or (Lac Blouin)
Two or more storey
4|
1|
150.63 mc
№ Centris 26493501































