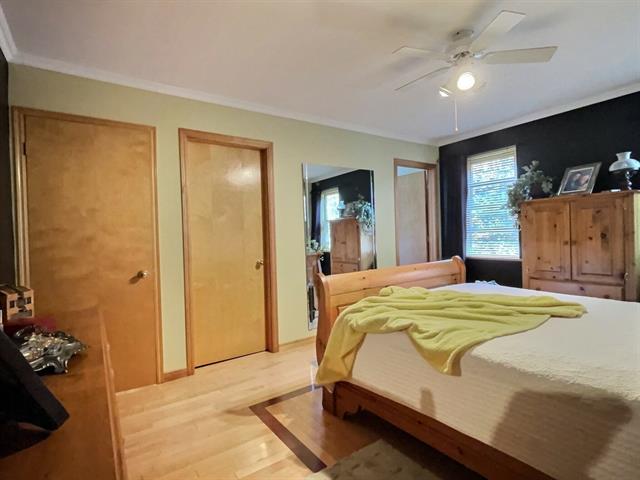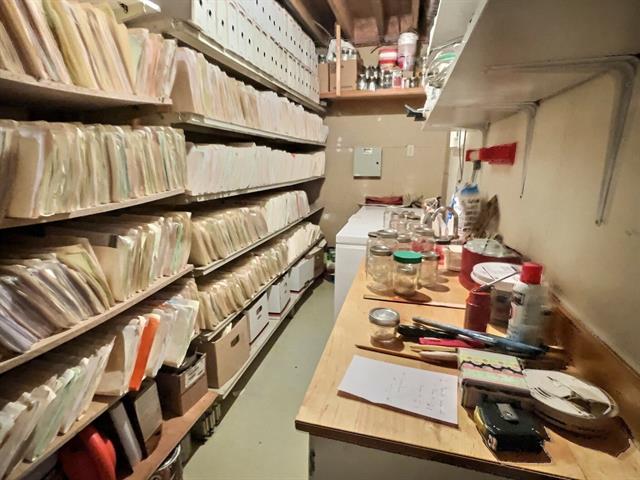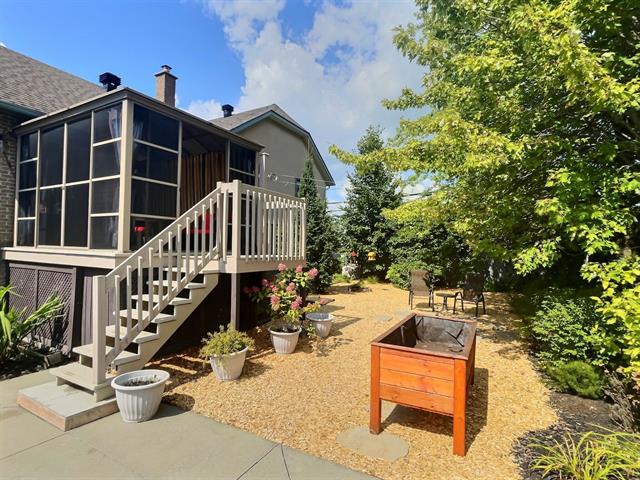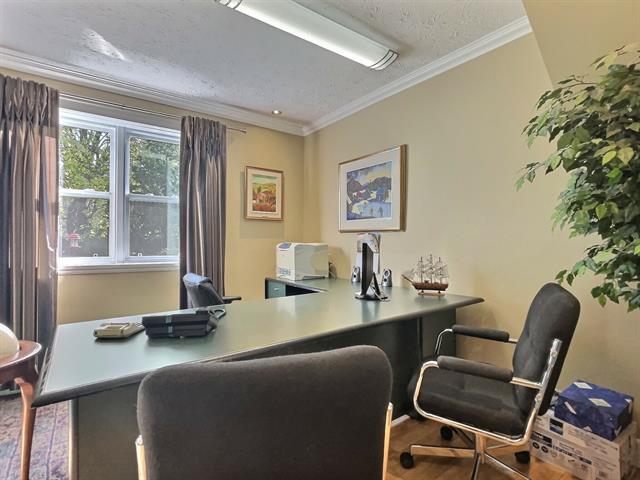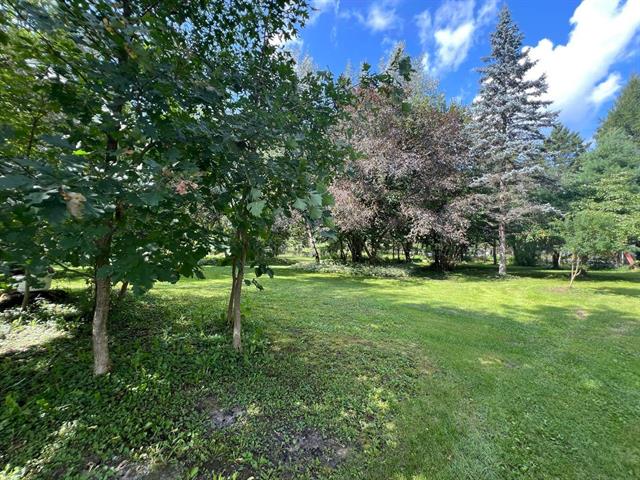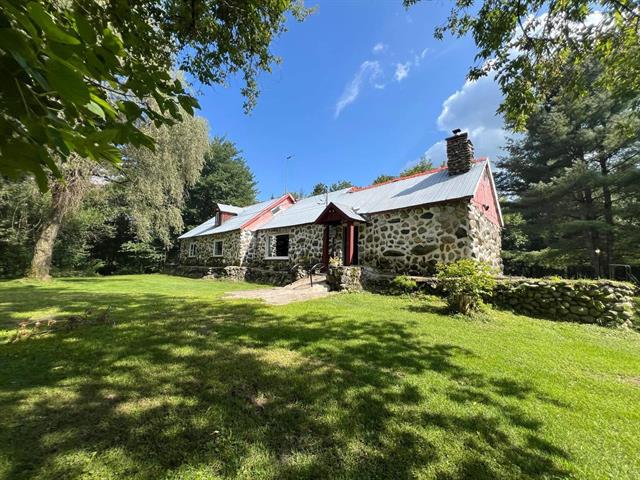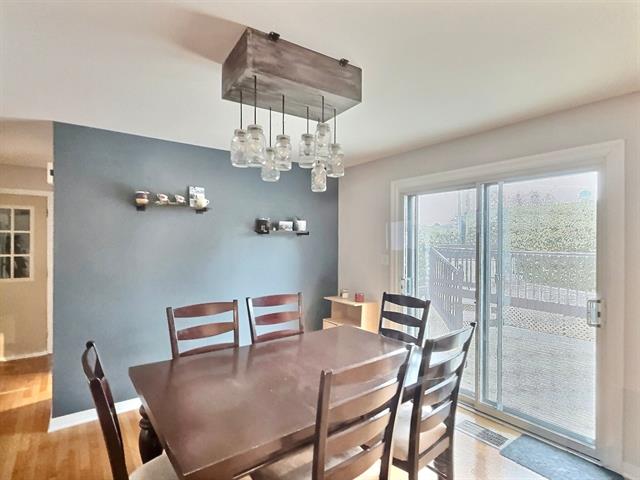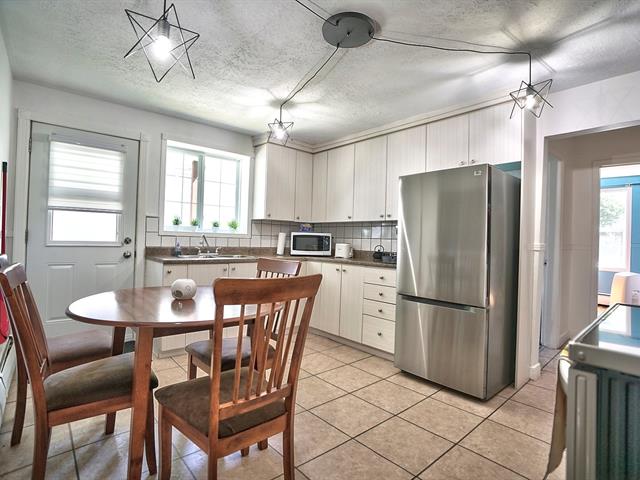675,000 $
1330, Rue de Lisieux
Sherbrooke (Mont-Bellevue)
Split-level
395,000 $
752, Rue Gariépy
Sherbrooke (Fleurimont)
Bungalow
246, Rue Croteau
Sherbrooke (Saint-Élie d'Orford)
Bungalow
864, Rue d'Hochelaga
Sherbrooke (Rock Forest)
Bungalow
1563, Route 249
Saint-Denis-de-Brompton
Two or more storey
549,900 $
19, Rue Clough
Sherbrooke (Lennoxville)
Two or more storey
899,000 $
1524, Rue du Mâcon
Sherbrooke (Rock Forest)
Two or more storey
265,000 $
24, Rue de la Sarcelle, 613
Orford
Apartment
928, Rue des Muguets
Sherbrooke (Fleurimont)
Bungalow
1171, Rue des Sarcelles
Sherbrooke (Saint-Élie d'Orford)
Bungalow
369,000 $
12, Ch. du Calcaire
Orford
Bungalow
47, Rue St-François
Windsor
Bungalow
523,500 $
136, Ch. Aramis
Cookshire-Eaton (Canton Eaton)
Two or more storey
190, Rue Don-Bosco N., 108
Sherbrooke (Jacques-Cartier)
Apartment
419,000 $
1505, Rue McManamy, 612
Sherbrooke (Mont-Bellevue)
Apartment
3828, Rue Grignon
Sherbrooke (Rock Forest)
Two or more storey
339,900 $
1749, Rue Brûlotte
Sherbrooke (Fleurimont)
Bungalow
929,000 $
777Z, Route 108
Cookshire-Eaton (Cookshire)
Two or more storey
395,000 $
113, Rue Garneau
East Angus
Bungalow
374,900 $
820, Route 253
Cookshire-Eaton (Cookshire)
One-and-a-half-storey house
465,000 $
1065, Rue des Jacinthes
Sherbrooke (Fleurimont)
Two or more storey
449,000 $
3397, Rue Galt O.
Sherbrooke (Mont-Bellevue)
Bungalow
449,000 $
Rue Main
North Hatley
Lot
5822-5822A, Rue Joyal
Sherbrooke (Rock Forest)
Duplex
1,190,000 $
8225, Ch. de Venise
Sherbrooke (Deauville)
Bungalow
575,000 $
145, Rue Shank
Cookshire-Eaton (Cookshire)
Bungalow
589,900 $
856-862, Rue de la Ste-Famille
Sherbrooke (Fleurimont)
Quadruplex
1105, Rue Berger
Sherbrooke (Rock Forest)
Bungalow
267-271, 12e Avenue N.
Sherbrooke (Fleurimont)
Triplex
574,500 $
206, Ch. Dearden
Westbury
Two or more storey


























