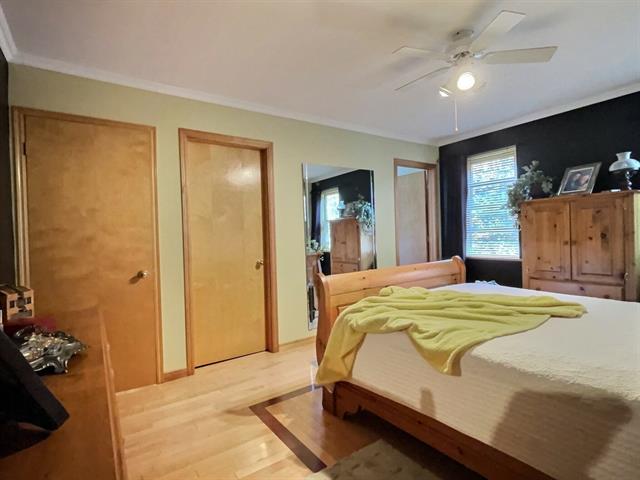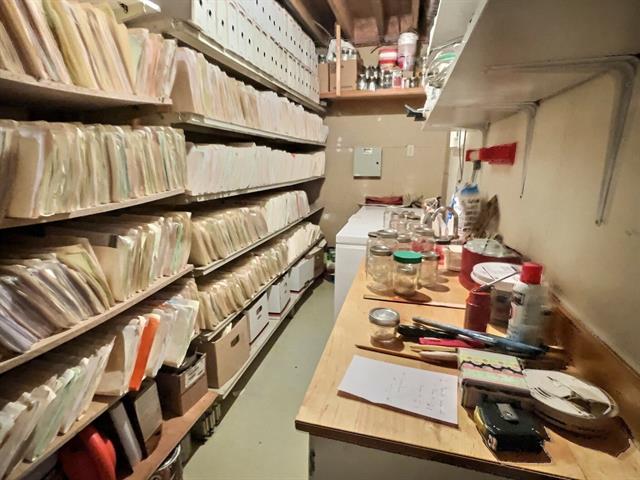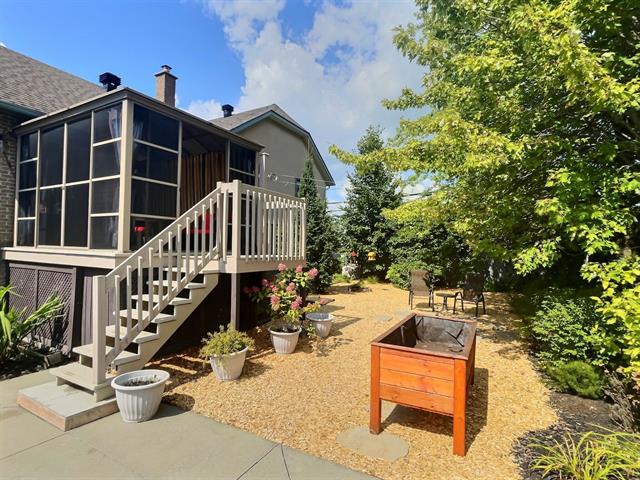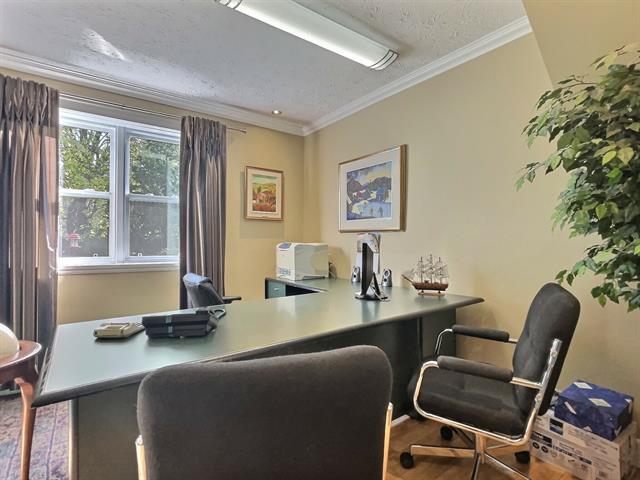675,000 $
1330, Rue de Lisieux
Sherbrooke (Mont-Bellevue)
Split-level
524,000 $
2244Z, Ch. François-Hertel
Magog
Two or more storey
397,000 $
69, Rue de la Plage
Eastman
Two or more storey
246, Rue Croteau
Sherbrooke (Saint-Élie d'Orford)
Bungalow
864, Rue d'Hochelaga
Sherbrooke (Rock Forest)
Bungalow
89,500 $
Rue du Faisan
Magog
Lot
1563, Route 249
Saint-Denis-de-Brompton
Two or more storey
899,000 $
1524, Rue du Mâcon
Sherbrooke (Rock Forest)
Two or more storey
45, Rue de l'Amitié
Eastman
Bungalow
525,000 $
145, Ch. Waban-Aki S.
Sainte-Catherine-de-Hatley
Two or more storey
179,000 $
Ch. de l'Étang-Sugar Loaf
Potton
Lot
265,000 $
24, Rue de la Sarcelle, 613
Orford
Apartment
1171, Rue des Sarcelles
Sherbrooke (Saint-Élie d'Orford)
Bungalow
369,000 $
12, Ch. du Calcaire
Orford
Bungalow
348,000 $
40, Ch. du Château-Landing, 37
Potton
Mobile home
190, Rue Don-Bosco N., 108
Sherbrooke (Jacques-Cartier)
Apartment
419,000 $
1505, Rue McManamy, 612
Sherbrooke (Mont-Bellevue)
Apartment
3828, Rue Grignon
Sherbrooke (Rock Forest)
Two or more storey
22, Ch. Fontaine
Bolton-Est
Bungalow
699,900 $
5709-5713, Ch. du Mont-Valcourt
Valcourt - Canton
Two or more storey
389,000 $
Ch. du Ruisseau-Gale
Stanstead - Canton
Lot
449,000 $
3397, Rue Galt O.
Sherbrooke (Mont-Bellevue)
Bungalow
449,000 $
Rue Main
North Hatley
Lot
5822-5822A, Rue Joyal
Sherbrooke (Rock Forest)
Duplex
475,000 $ +GST/QST
Ch. Baker
Potton
Lot
1,190,000 $
8225, Ch. de Venise
Sherbrooke (Deauville)
Bungalow
295,000 $
2308, Place du Village, 314
Magog
Apartment
319,000 $
62-B, Rue Desjardins
Magog
Apartment
568,000 $
15, Ch. des Sittelles
Potton
Bungalow
1105, Rue Berger
Sherbrooke (Rock Forest)
Bungalow




































































































































































































































