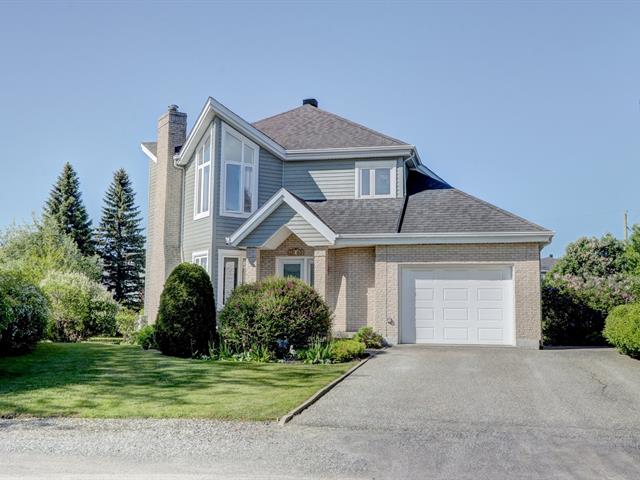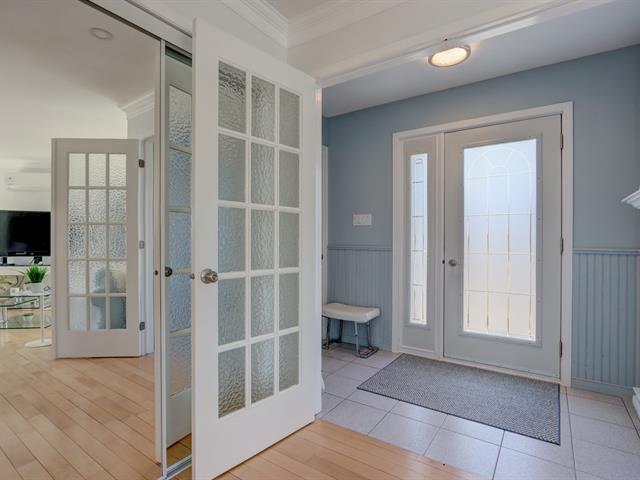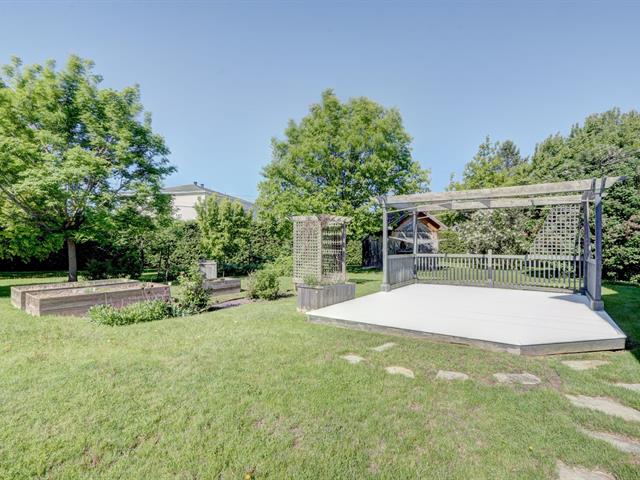249,900 $
831, Rue Bernard-Pilon, 1
Beloeil (De Beloeil-Station)
Apartment
3725, Rg des Étangs
Saint-Jean-Baptiste
Bungalow
3789, Rg de la Rivière N.
Saint-Jean-Baptiste
Mobile home
495, Boul. Sir-Wilfrid-Laurier, 421
Beloeil (Du Golf)
Apartment
849,000 $
3925, Boul. Laurier O.
Saint-Hyacinthe (Douville)
Bungalow
638,000 $
985, Rue St-John
Otterburn Park
Split-level
499,900 $
1423, Rg Salvail N.
La Présentation
Two or more storey
159,000 $ +GST/QST
Rue St-Joseph
Saint-Jude
Lot
467,000 $
101, Rue Plamondon
Saint-Pie
Bungalow
694, 2e Rang E.
Saint-Simon
One-and-a-half-storey house
674,000 $
1760, Av. Chénier
Saint-Hyacinthe (Douville)
Two or more storey
775,000 $ +GST/QST
857, Ch. des Patriotes
Otterburn Park
Two or more storey
367, Rue Vincent-Massey
Beloeil (Des Villas)
Bungalow
663, Rue Salomon
Beloeil (Des Bosquets)
Bungalow
886, Rue Ange-Aimé-Lebrun
Beloeil (Des Bourgs)
Two or more storey
416, Rue de la Coulée
Saint-Pie
Bungalow
549,000 $
1055, 11e Rang
Upton
Bungalow
599,000 $
473, Rue de la Sucrerie
Mont-Saint-Hilaire
Two or more storey
585,000 $
100-102, Rue Comtois
McMasterville
Duplex
449,900 $
583, Rue Principale
Sainte-Hélène-de-Bagot
Bungalow
185, Rue Lajoie
Saint-Pie
Bungalow
769,900 $
114, Rue Lasnier
La Présentation
Two or more storey
10.95 $ /PC +GST/QST
3e Rang S.
Saint-Charles-sur-Richelieu
Lot
236,500 $ +GST/QST
Ch. Rouillard
Mont-Saint-Hilaire
Lot
899,500 $
971, Rue Grenet
Beloeil (Des Bosquets)
Two or more storey
69, Rue Leclerc
Beloeil (Du Centenaire)
Split-level
639,900 $
15445, Imp. de l'Oiselet
Saint-Hyacinthe (La Providence)
Two or more storey
99,900 $
1507, Rue Turcotte
La Présentation
Lot
599,900 $
380, Rue Dupré
Beloeil (Du Golf)
Bungalow
24 $ /PC +GST/QST
Rue Richelieu
Beloeil (Du Centenaire)
Lot

















































































































