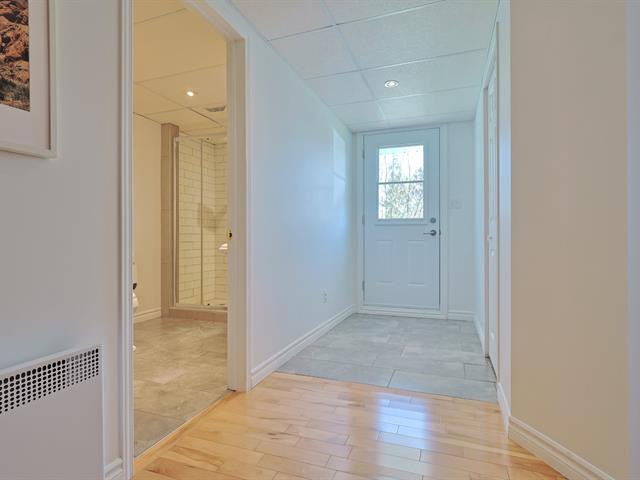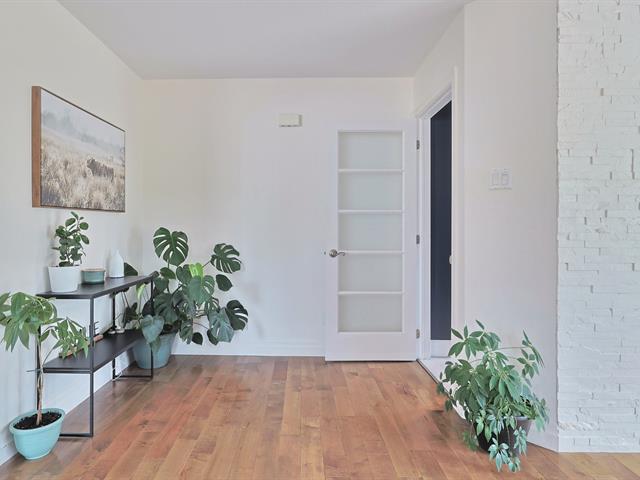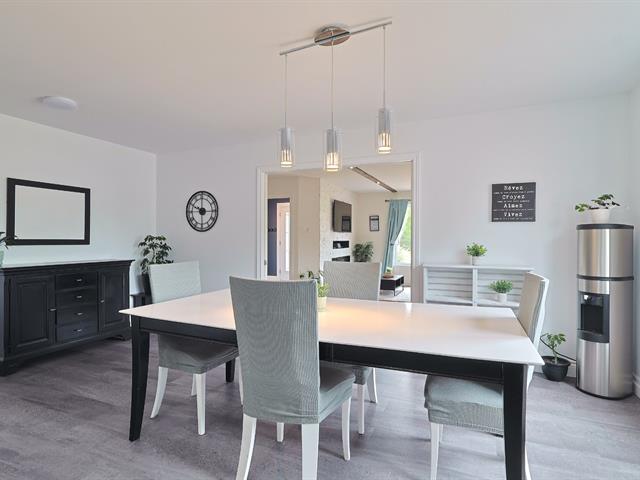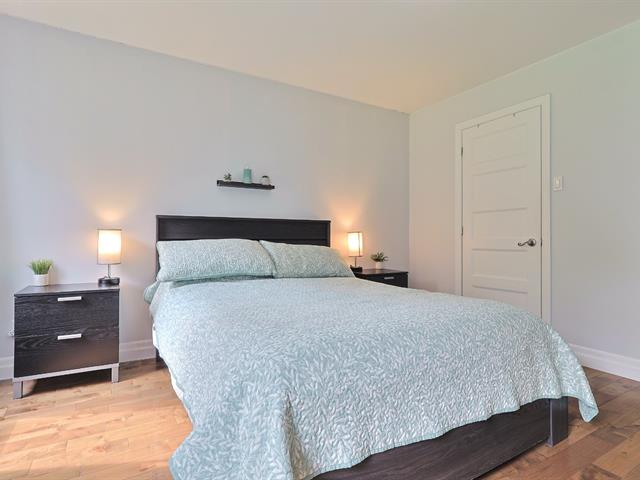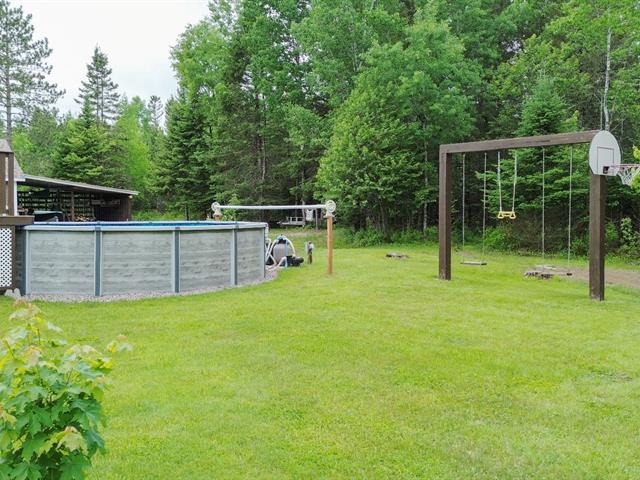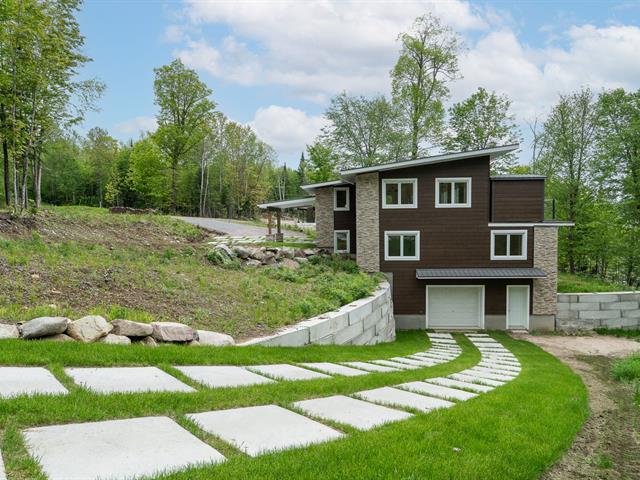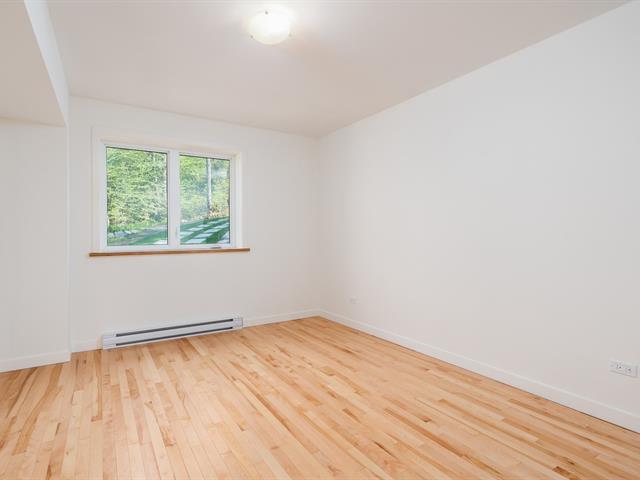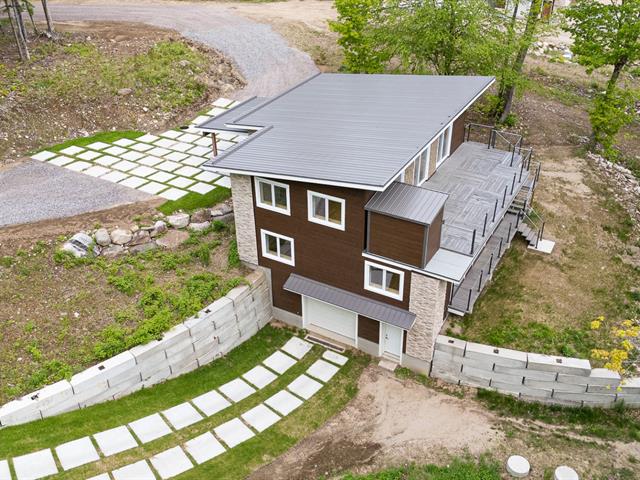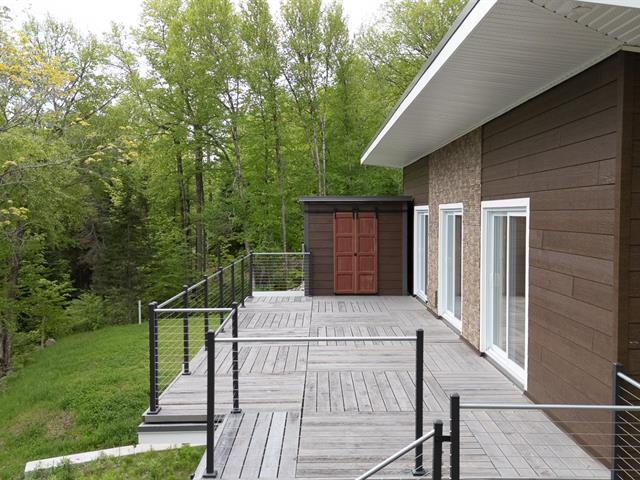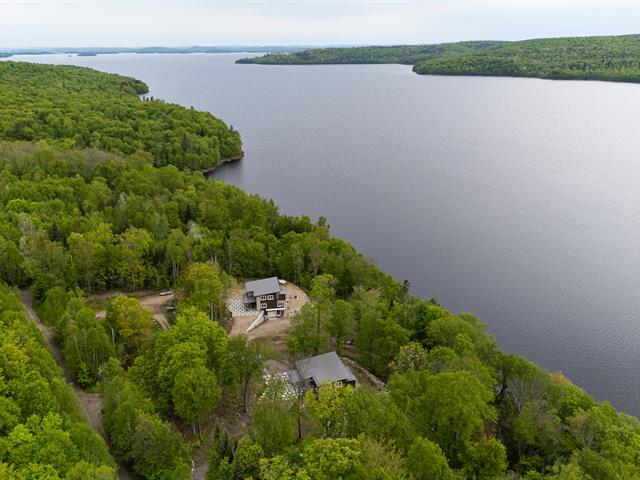2764, Rue des Épinettes
Mont-Laurier (Des Ruisseaux)
Bungalow
699,000 $
25, Ch. de la Rive
Ferme-Neuve
Bungalow
49,900 $
6, Ch. Rivest
Montcerf-Lytton (Lytton)
Mobile home
55,900 $ +GST/QST
13, Rue du Lilium
Mont-Laurier (Des Ruisseaux)
Lot
65,000 $
1676, Ch. Baskatong, 108
Grand-Remous
Bungalow
517,000 $
269, Ch. de la Poésie
Mont-Laurier (Mont-Laurier)
Bungalow
765,000 $
372, Ch. de la Baie-au-Sable
Grand-Remous
Bungalow
399,000 $
520, Rue des Anémones
Mont-Laurier (Des Ruisseaux)
Bungalow
577,000 $
2981, Rue Fernand-Chamard
Mont-Laurier (Des Ruisseaux)
Bungalow
79,000 $
Mtée Leblanc
Ferme-Neuve
Lot
75, Ch. du Lac-Major
Ferme-Neuve
Bungalow
199,000 $
Ch. du Lac-Nadeau
Mont-Laurier (Mont-Laurier)
Lot
435,000 $
60, Ch. Tourangeau
Grand-Remous
One-and-a-half-storey house
55,000 $
Rue des Ormes
Mont-Laurier (Mont-Laurier)
Lot
1638, Rue du Domaine
Mont-Laurier (Des Ruisseaux)
Bungalow
39,900 $
Rue des Iris
Mont-Laurier (Mont-Laurier)
Lot
185,000 $
2154, Ch. de l'Aubergiste
Mont-Laurier (Des Ruisseaux)
Bungalow
1,150,000 $ +GST/QST
580, Ch. de la Baie-au-Sable
Grand-Remous
Two or more storey
56,000 $
Rue des Goélands
Mont-Laurier (Des Ruisseaux)
Lot
275,000 $
Route 309 N.
Ferme-Neuve
Lot
99,900 $
Ch. de la Rive
Ferme-Neuve
Lot
99,000 $
2192, Ch. de l'Aubergiste
Mont-Laurier (Des Ruisseaux)
Lot
525,000 $
541, Rue des Hortensias
Mont-Laurier (Des Ruisseaux)
Two or more storey
550,000 $ +GST/QST
Ch. de Val-Limoges
Mont-Laurier (Des Ruisseaux)
Lot
49,900 $ +GST/QST
32, Rue des Tournesols
Mont-Laurier (Des Ruisseaux)
Lot
350,000 $
220, Ch. du Lac-Pope S.
Mont-Laurier (Des Ruisseaux)
Bungalow


































































