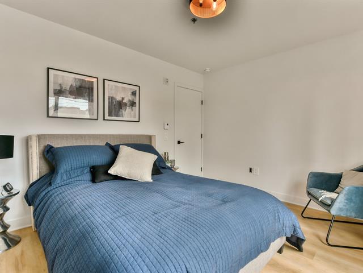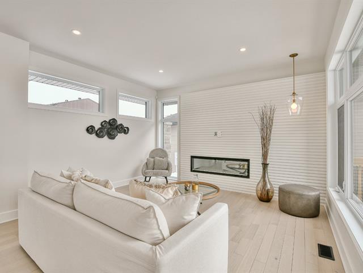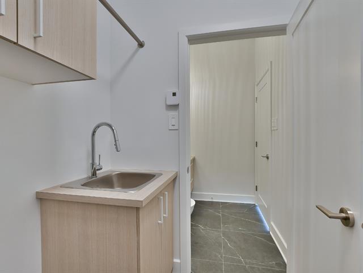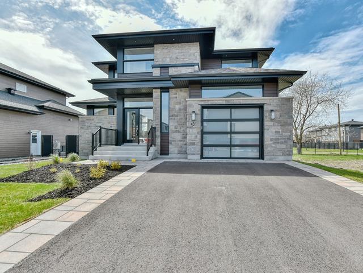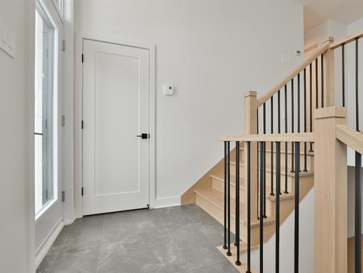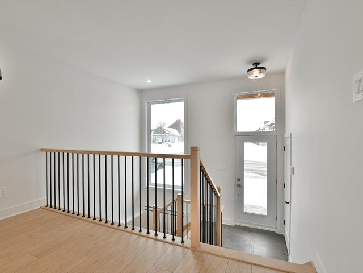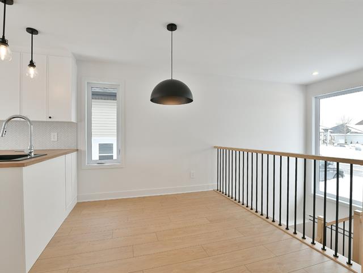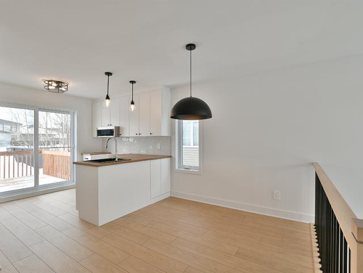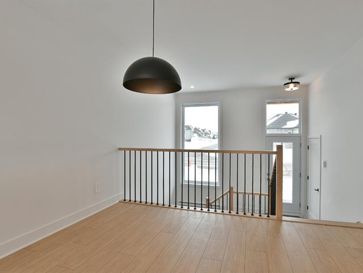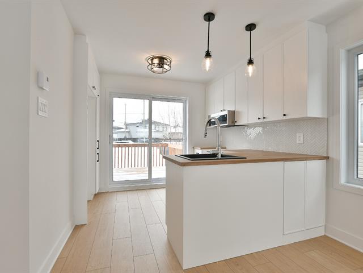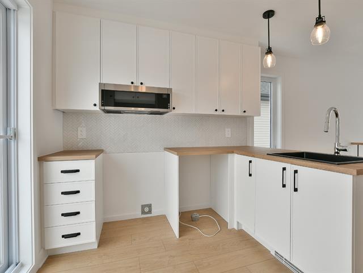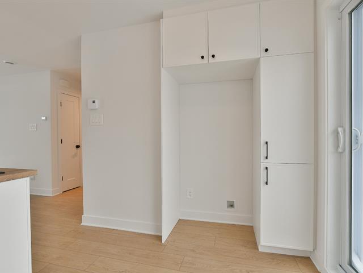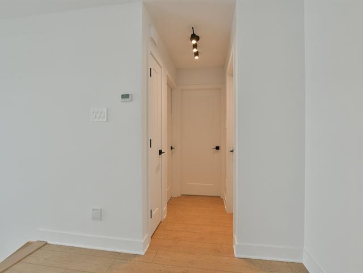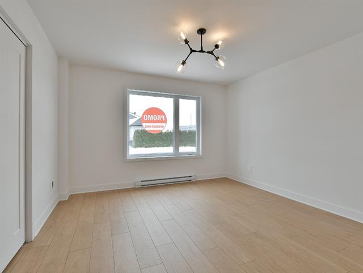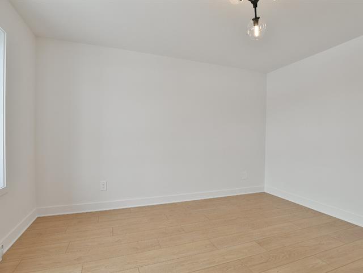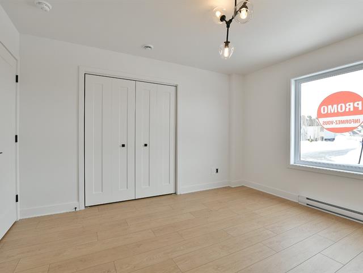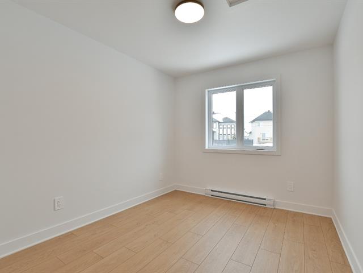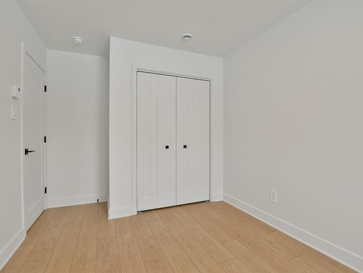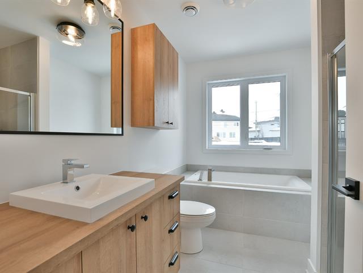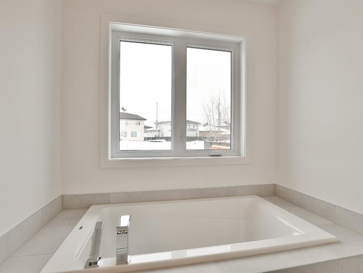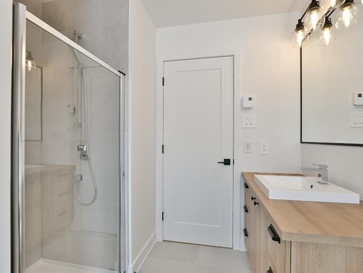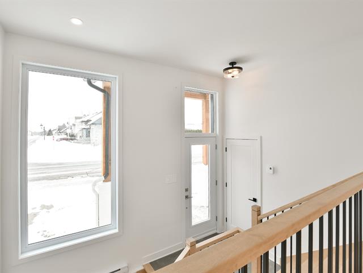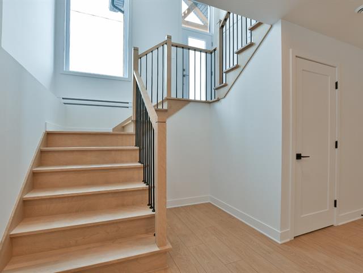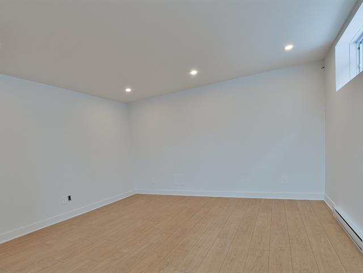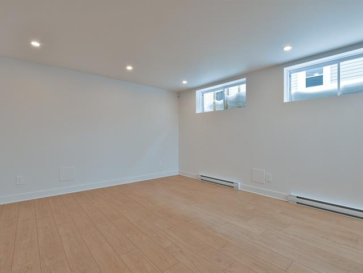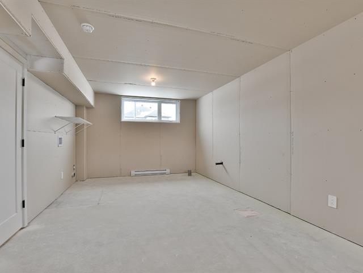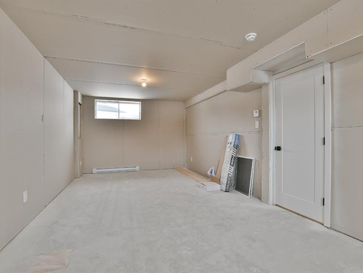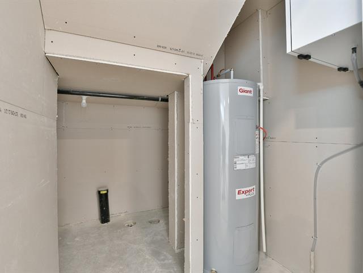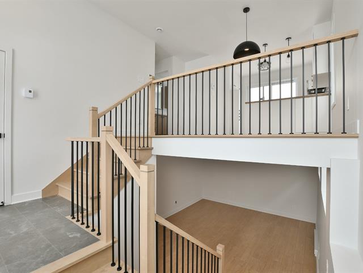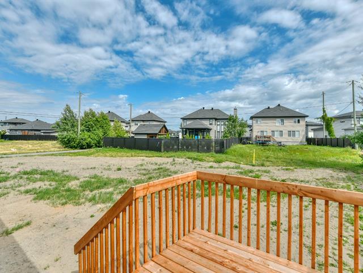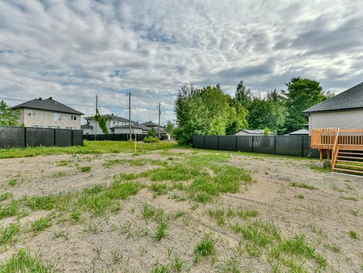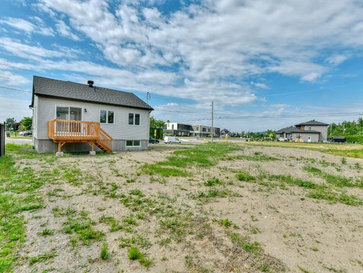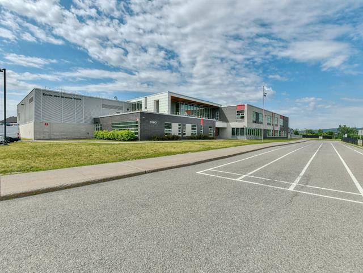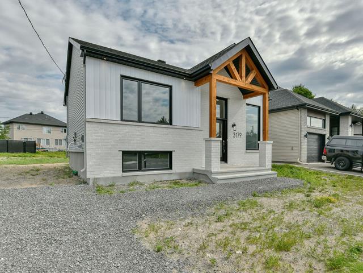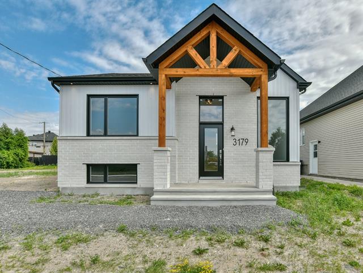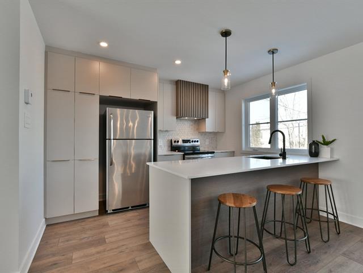379,000 $
1345, Rue Émile-Bouchard, 997
Vaudreuil-Dorion (Vaudreuil East)
Apartment
1938, Rue de la Victoire
Laval (Place Renaud)
Bungalow
975,000 $
5424-5430, 9e Avenue
Montréal (Old Rosemont)
Quadruplex
455,000 $
75, Rue McVey, 4
Montréal (LaSalle)
Apartment
649,900 $
9542, Rue St-Hubert
Montréal (Ahuntsic West)
Apartment
369,000 $
2458, Rue de Nagano
Terrebonne (Saint-Louis/Hauteville)
Apartment
699,900 $
14745, Rue du Froment
Mirabel (Saint-Augustin)
Two or more storey
130, Rue André-Chénier
Laval (Old Ste-Rose)
Bungalow
339,000 $
10, Rue de la Terrasse-Goyer, 205
Deux-Montagnes (South)
Apartment
599,000 $
11, Rue Bélisle
Sainte-Thérèse (Central (Old))
Bungalow
866, Rue Malraux
Laval (East Islemère)
Two or more storey
639,900 $
418Z, Rue Papineau
Boisbriand (East)
Two or more storey
739,000 $
2038, Rue de Murcie
Laval (Others)
Bungalow
939,000 $
9, Rue Donald
Châteauguay
Two or more storey
439,900 $
47, 8e Avenue
Sainte-Marthe-sur-le-Lac (South)
Two or more storey
63, Place Mathieu
Saint-Joseph-du-Lac (South)
Apartment
618,000 $
806, Av. Prieur
Laval (Saint-Vincent-de-Paul)
Bungalow
339,000 $ +GST/QST
45, Rue de la Chantecler
Oka
Lot
394,900 $
3045, Ch. d'Oka, 202
Sainte-Marthe-sur-le-Lac (North)
Apartment
849,000 $
563-565A, Rue de Fontenay
Laval (Laval-des-Rapides)
Triplex
82, Rue Martin
Blainville (East)
Bungalow
935,000 $
33, Rue Louis-Dulongpré
Blainville (North)
Two or more storey
1,450,000 $
6270-6274, Rue Hamilton
Montréal (Saint-Paul/Émard)
Duplex
1,234,900 $
431, Rue des Hirondelles
Saint-Eustache (North West)
Two or more storey
649,900 $
17, 58e Avenue
Saint-Eustache (East)
Two or more storey
629,900 $
3179, Rue Laurin
Sainte-Marthe-sur-le-Lac (North)
Bungalow
849,500 $
768, Rue Raby
Deux-Montagnes (North)
Two or more storey
1,399,700 $
2525, Rue des Abeilles
Laval (Terry Fox)
Two or more storey
633,900 $
69, Rue Claude-Dumoulin
Saint-Joseph-du-Lac (South)
Two or more storey
1,174,900 $
6424, Rue Molson
Montréal (Rosemont North)
Apartment



























































































