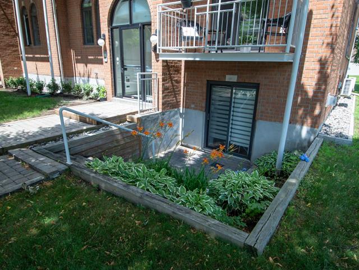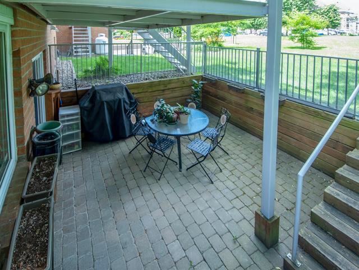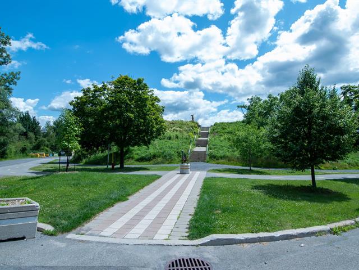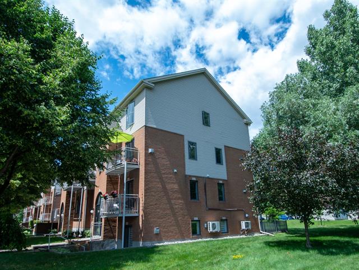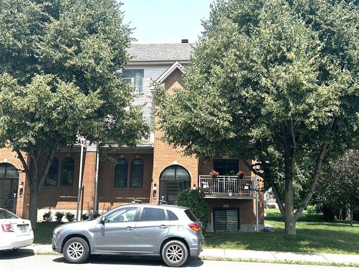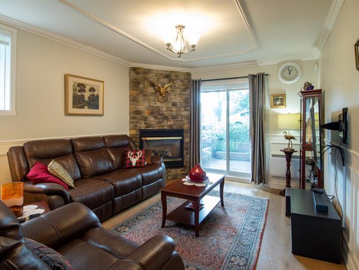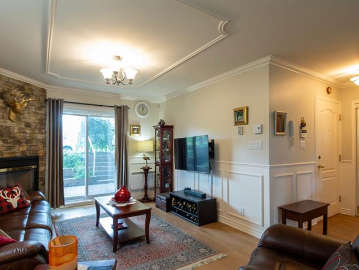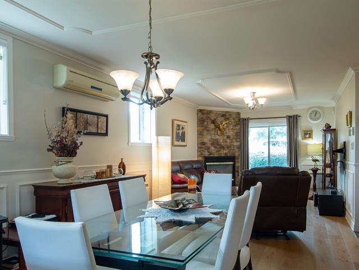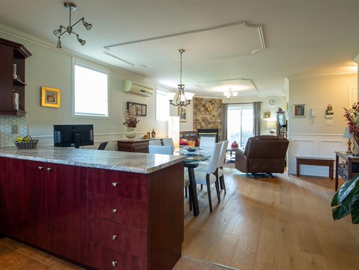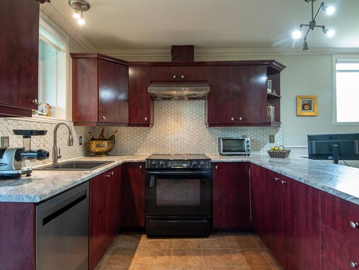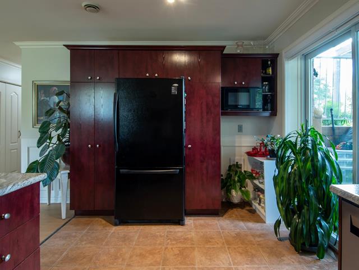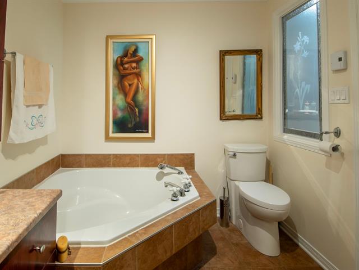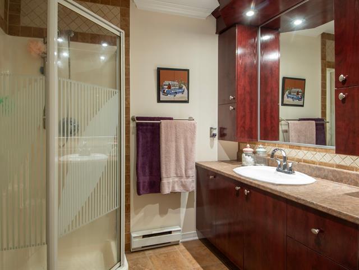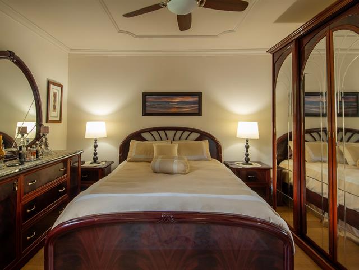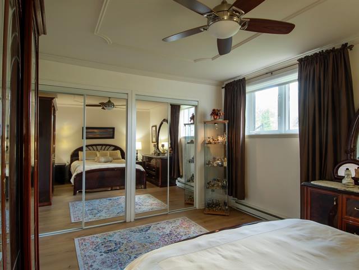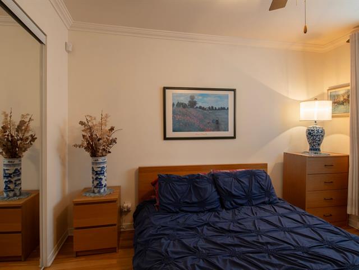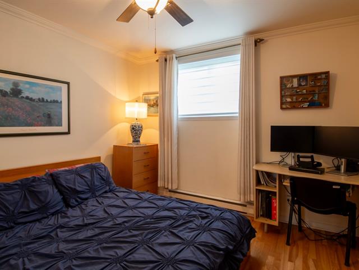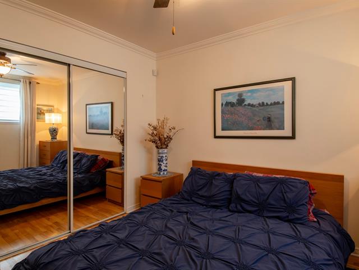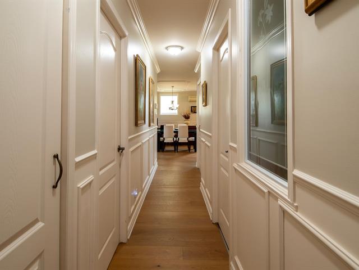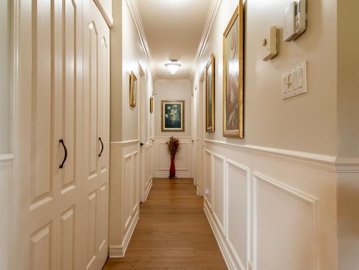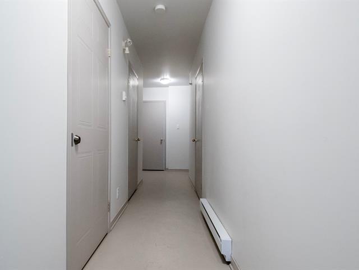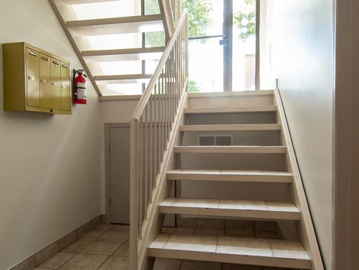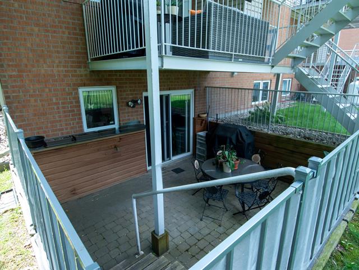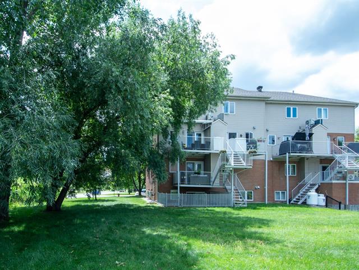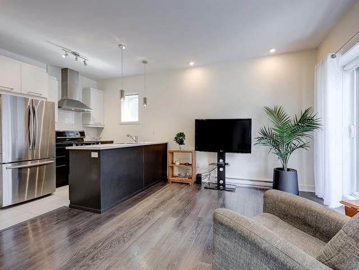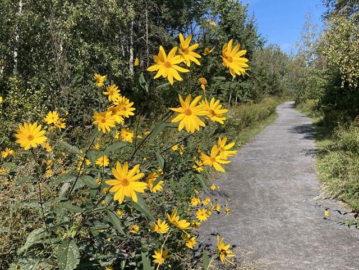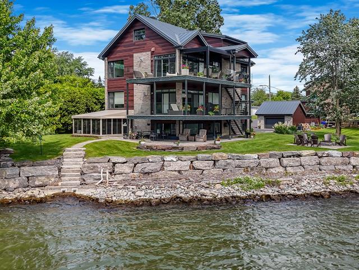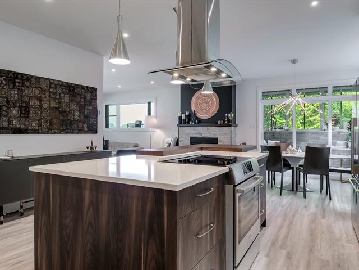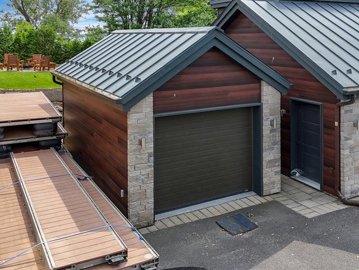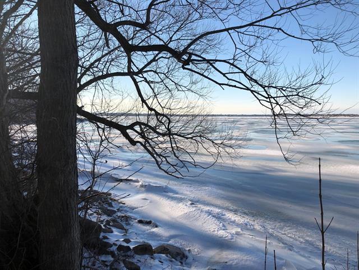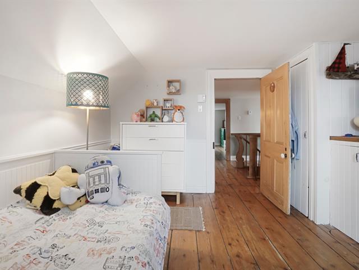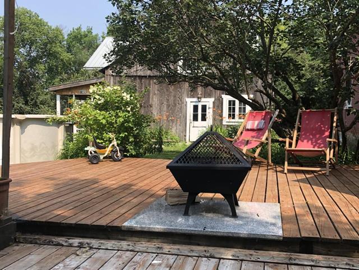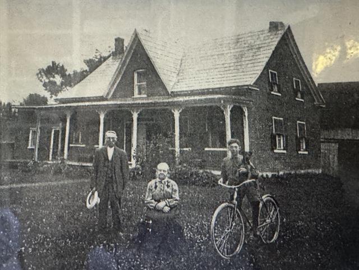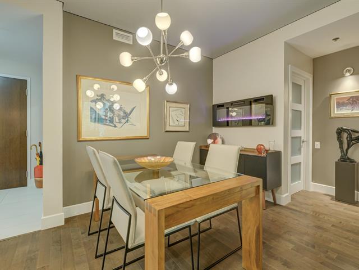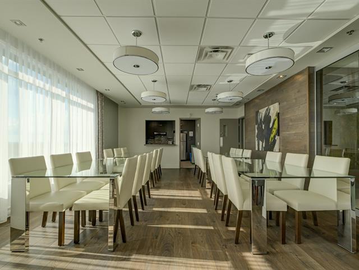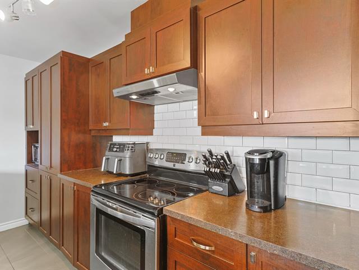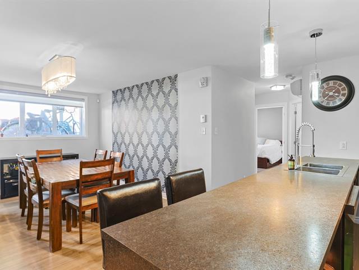249,900 $
831, Rue Bernard-Pilon, 1
Beloeil (De Beloeil-Station)
Apartment
399,000 $
6062, Rue Gabrielle-Roy, 1
Longueuil (Parc de la Cité)
Apartment
3725, Rg des Étangs
Saint-Jean-Baptiste
Bungalow
34, Rue de Normandie
Saint-Basile-le-Grand (Montagne)
Bungalow
289,000 $
2311, Rue Marcel-Trudel
Longueuil (Parcours du Cerf)
Apartment
3789, Rg de la Rivière N.
Saint-Jean-Baptiste
Mobile home
495, Boul. Sir-Wilfrid-Laurier, 421
Beloeil (Du Golf)
Apartment
849,000 $
3925, Boul. Laurier O.
Saint-Hyacinthe (Douville)
Bungalow
545,000 $
1373, Rue De Gaulle
Longueuil (Laflèche)
Two or more storey
735, Rue Magloire-Laflamme
Mont-Saint-Hilaire
Two or more storey
638,000 $
985, Rue St-John
Otterburn Park
Split-level
144, Rue de Normandie
Saint-Basile-le-Grand (Montagne)
Two or more storey
467,000 $
101, Rue Plamondon
Saint-Pie
Bungalow
1,099,000 $
2105-2109, Rue des Cèdres
Saint-Bruno-de-Montarville
Triplex
674,000 $
6, Rue Monseigneur-Phaneuf, 101
Saint-Mathias-sur-Richelieu
Apartment
674,000 $
1760, Av. Chénier
Saint-Hyacinthe (Douville)
Two or more storey
775,000 $ +GST/QST
857, Ch. des Patriotes
Otterburn Park
Two or more storey
319,700 $
310, Rue Béatrice
Saint-Amable
Apartment
367, Rue Vincent-Massey
Beloeil (Des Villas)
Bungalow
1897, Rue Borduas
Sainte-Julie (Du Vieux-Village)
Split-level
663, Rue Salomon
Beloeil (Des Bosquets)
Bungalow
886, Rue Ange-Aimé-Lebrun
Beloeil (Des Bourgs)
Two or more storey
569,000 $
800, Rue Claude-De Ramezay
Marieville
Two or more storey
11865, Rue De La Gauchetière
Montréal (Pointe-aux-Trembles)
Apartment
495, Boul. Sir-Wilfrid-Laurier, 208
Beloeil (De Beloeil-Station)
Apartment
529,000 $
96, Rg des Soixante
Saint-Marc-sur-Richelieu
Bungalow
599,000 $
473, Rue de la Sucrerie
Mont-Saint-Hilaire
Two or more storey
419,000 $
8055, Rue de Londres, 1
Brossard (Street names (L))
Apartment
12,000 $
Av. St-Louis
Saint-Hyacinthe (Saint-Joseph)
Lot
598,000 $
38-40, Rue du Cinquantenaire
Sainte-Madeleine
Duplex

