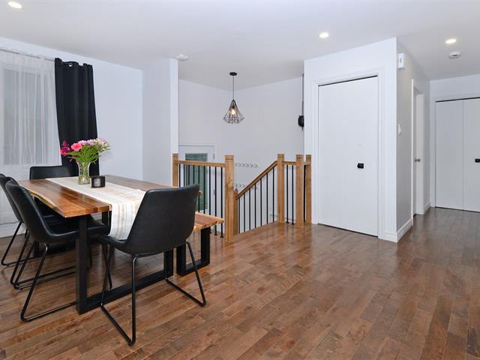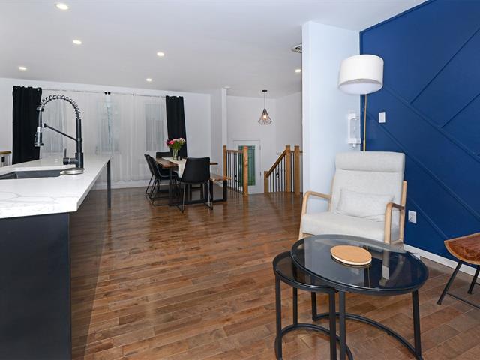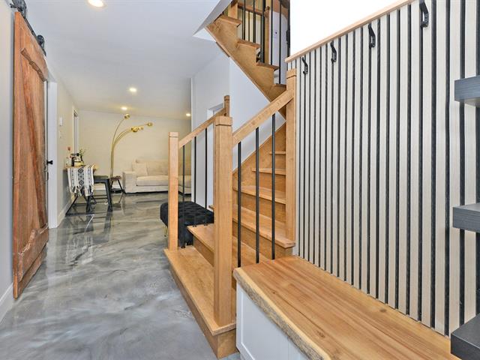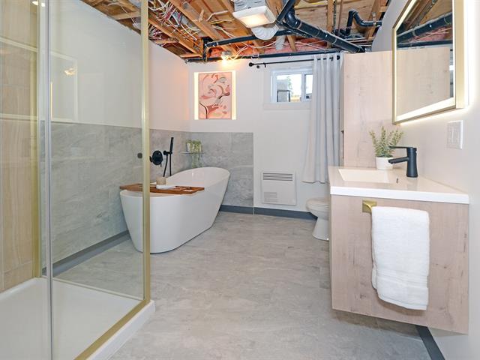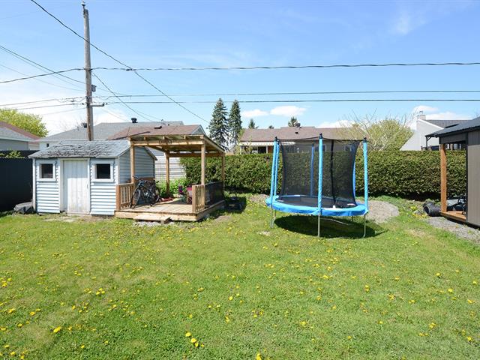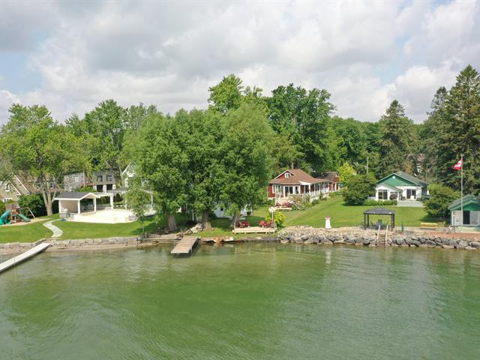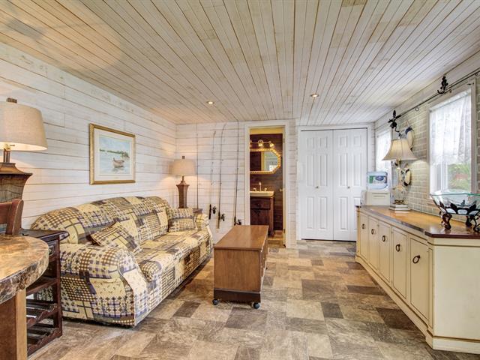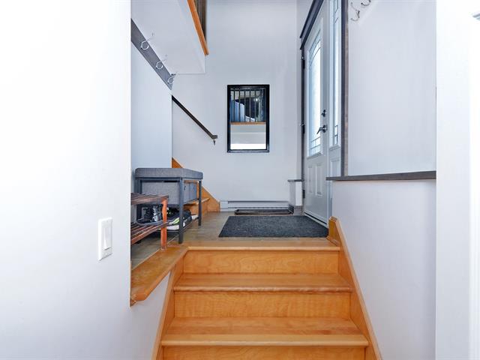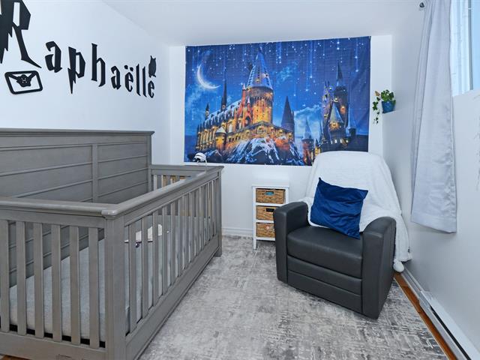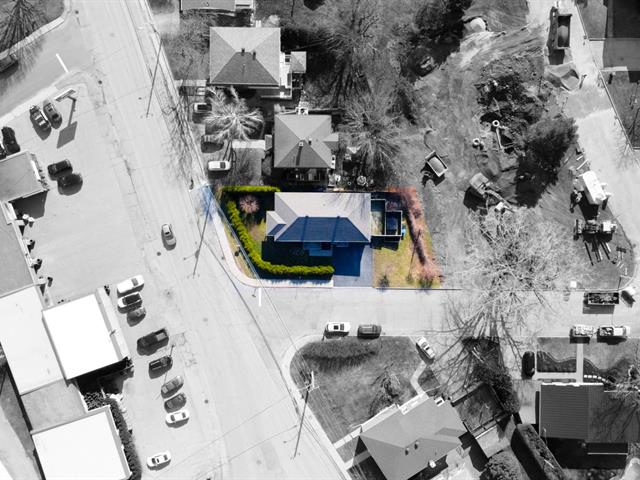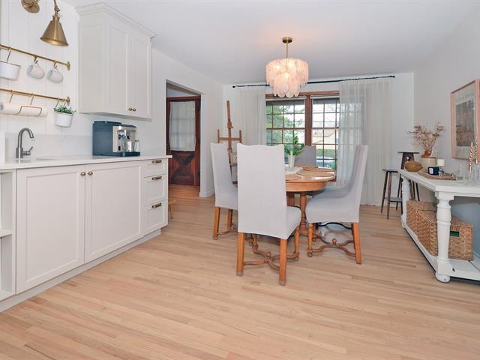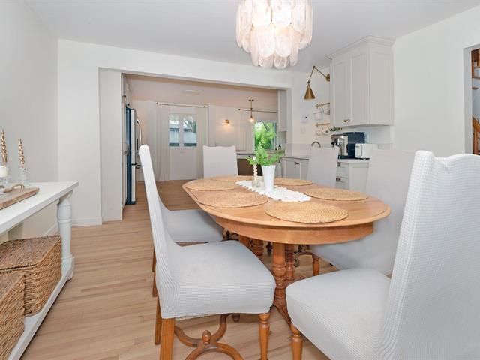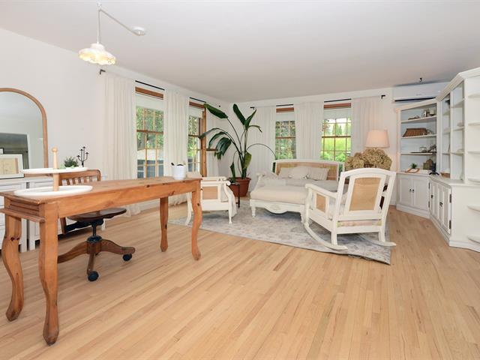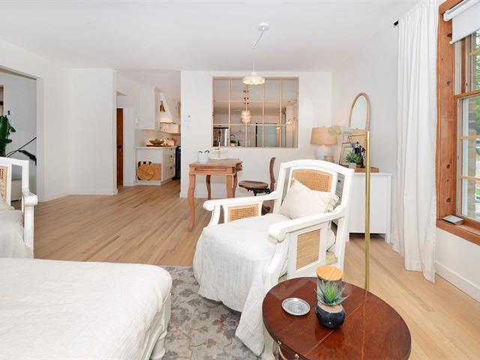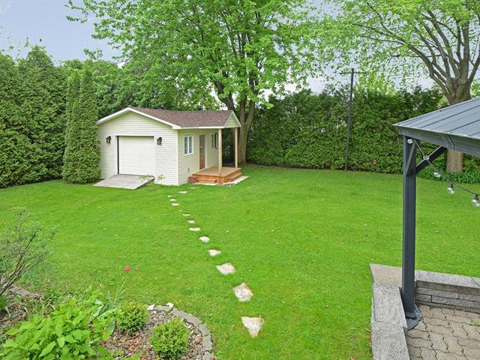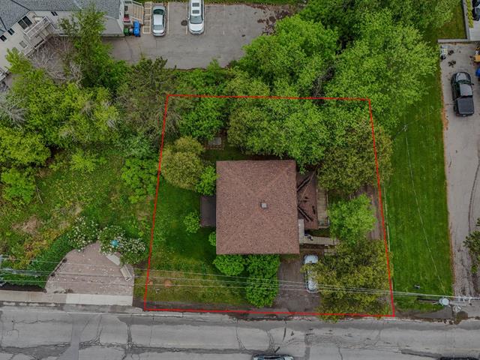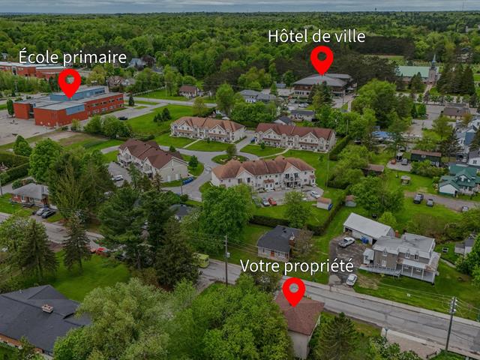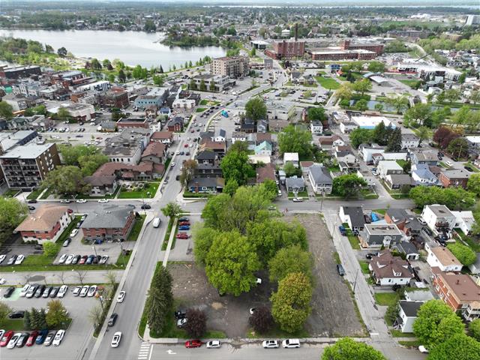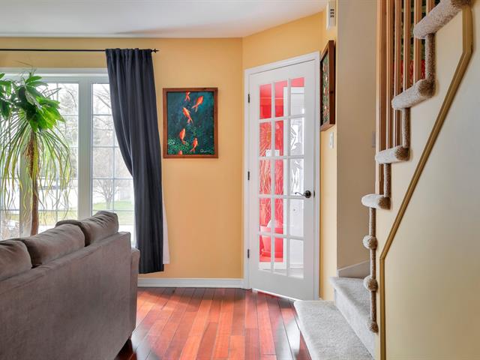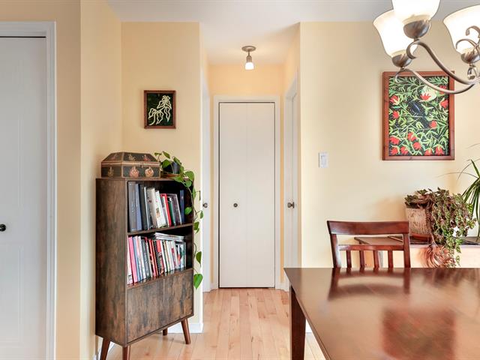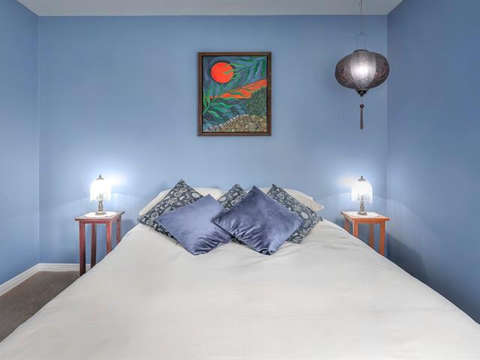319,900 $
171, Ch. du Fleuve
Coteau-du-Lac
Mobile home
379,000 $
1345, Rue Émile-Bouchard, 997
Vaudreuil-Dorion (Vaudreuil East)
Apartment
480, Rue Champlain
Salaberry-de-Valleyfield (Salaberry-de-Valleyfield)
Bungalow
1,050,000 $
188, Ch. Larocque
Salaberry-de-Valleyfield (Salaberry-de-Valleyfield)
Quadruplex
839,900 $
280, Ch. McIver
Rivière-Beaudette
One-and-a-half-storey house
555,000 $
4, Rue Gurnham
Salaberry-de-Valleyfield (Salaberry-de-Valleyfield)
Bungalow
575,000 $
34, Rue De Longueuil
Coteau-du-Lac
Two or more storey
589,900 $
191, Ch. St-Georges
Rigaud (Rigaud)
Bungalow
449,000 $
123, 23e Avenue
Sainte-Barbe
Two or more storey
559,000 $
195, 38e Avenue N.
Saint-Zotique
Bungalow
699,000 $
131, 9e Rue
Saint-Zotique
Two or more storey
387,000 $
320, Route 202
Hinchinbrooke
Bungalow
779,000 $
687, Rue St-Jean-Baptiste
Salaberry-de-Valleyfield (Salaberry-de-Valleyfield)
Two or more storey
85,000 $
Rue Poissant
Salaberry-de-Valleyfield (Salaberry-de-Valleyfield)
Lot
2,900,000 $ +GST/QST
Boul. du Bord-de-l'Eau
Salaberry-de-Valleyfield (Grande-Île)
Lot
299, Rue Ste-Catherine
Saint-Polycarpe
Bungalow
459,000 $
58, Rue Notre-Dame
Oka
Two or more storey
459,000 $ +GST/QST
71, Rue des Récoltes
Sainte-Barbe
Bungalow
659,000 $
1477, Mtée St-Lazare
Saint-Lazare (Le Boisé Colonial)
Duplex
197, 26e Avenue
Saint-Zotique
Bungalow
2,999,000 $ +GST/QST
Rue St-Jean-Baptiste
Salaberry-de-Valleyfield (Salaberry-de-Valleyfield)
Lot
789,000 $
5, Rue Marie-Marthe-Daoust
Notre-Dame-de-l'Île-Perrot
Two or more storey
759,900 $
399-401, Rue Phaneuf
Vaudreuil-Dorion (Dorion)
Split-level
299,000 $
280-282, Rue Académie
Salaberry-de-Valleyfield (Salaberry-de-Valleyfield)
Duplex
37, Rue Gurnham
Salaberry-de-Valleyfield (Salaberry-de-Valleyfield)
Bungalow
497,000 $
71-73, Rue York
Huntingdon
Quintuplex
18, Rue Provencher
Salaberry-de-Valleyfield (Saint-Timothée)
Bungalow
699,900 $
220, Rue des Francs-Tireurs
Les Coteaux
Two or more storey
689,000 $
6550, Boul. Hébert
Salaberry-de-Valleyfield (Saint-Timothée)
Duplex
25, Rue Langevin
Salaberry-de-Valleyfield (Saint-Timothée)
Bungalow
























































