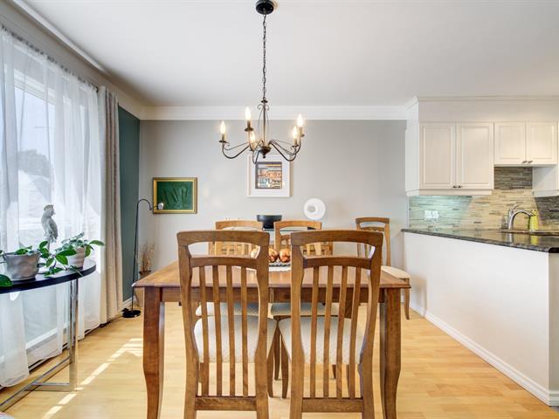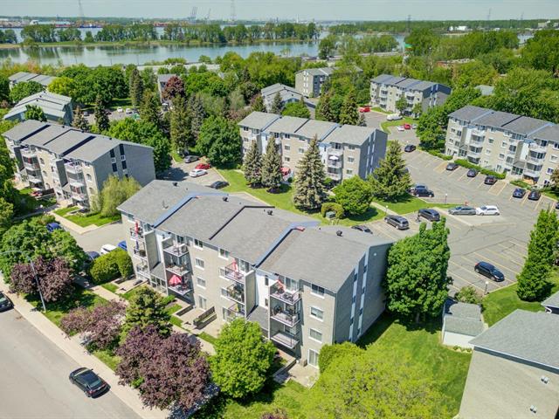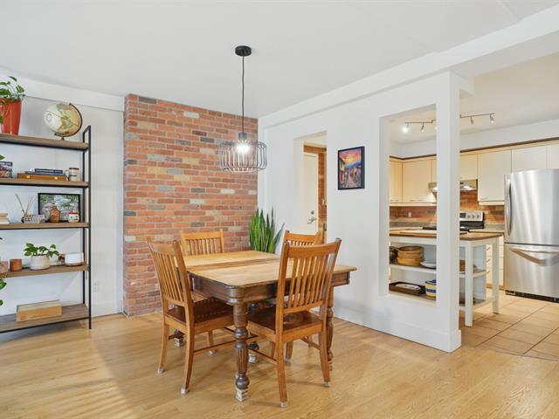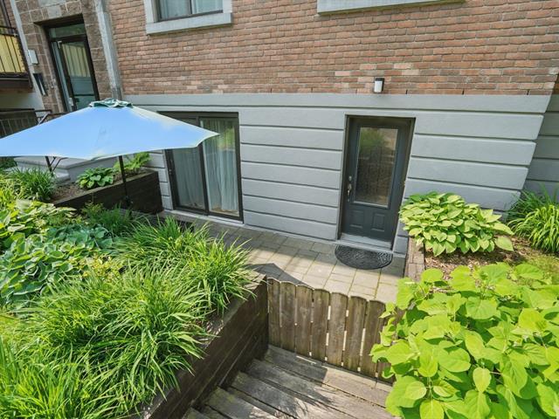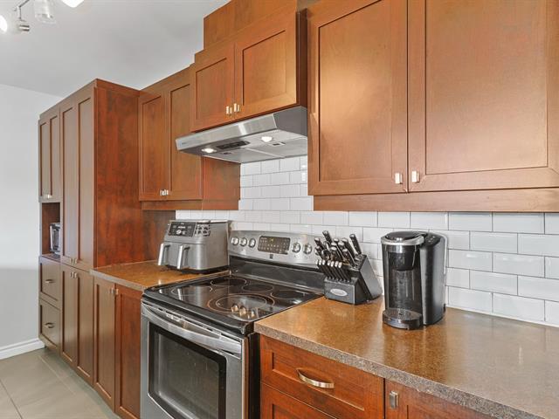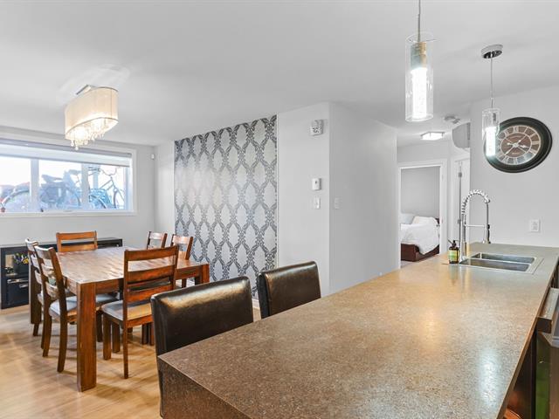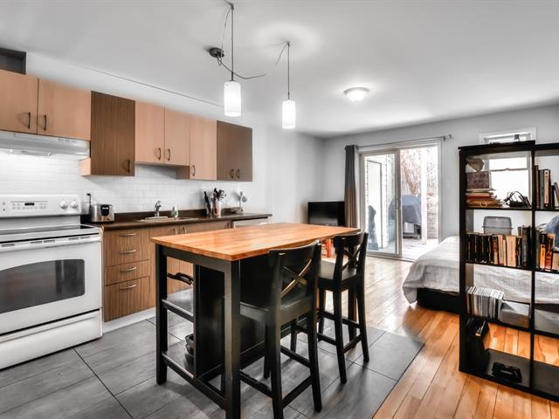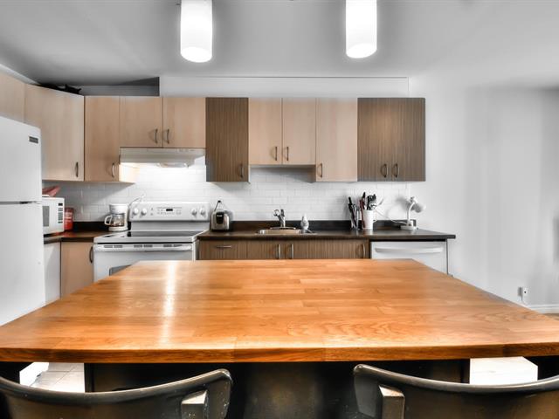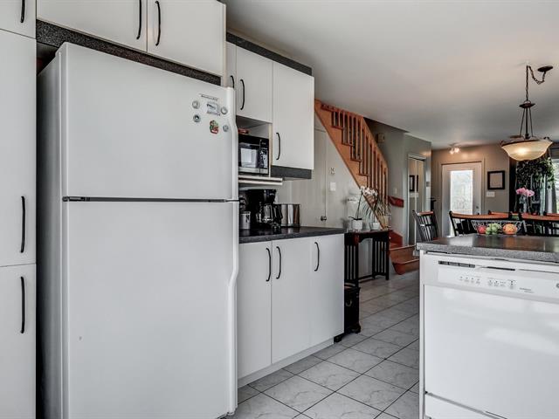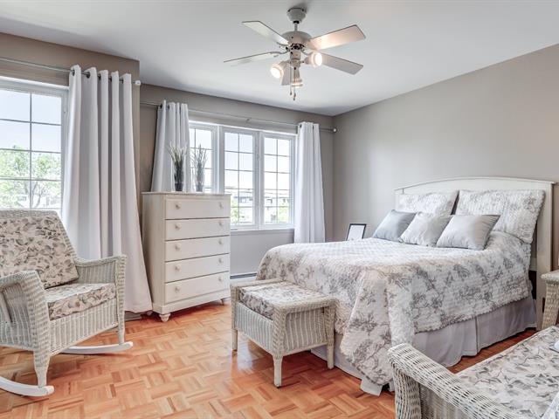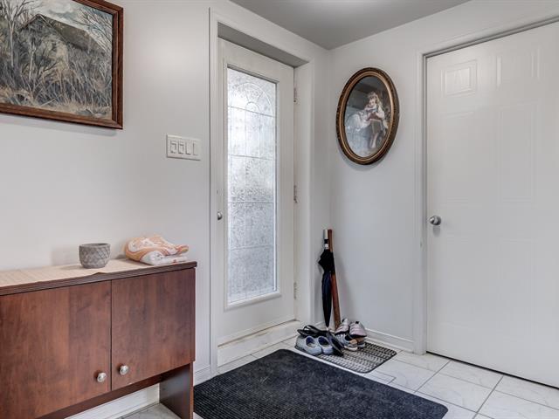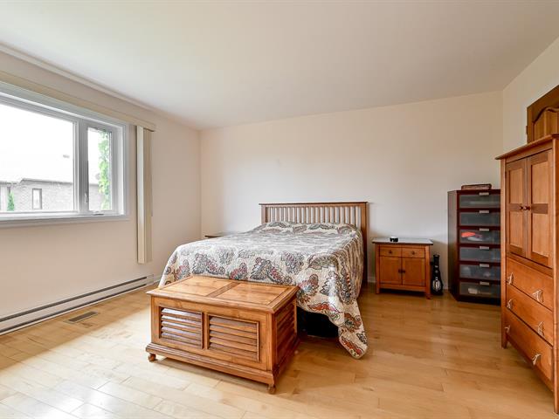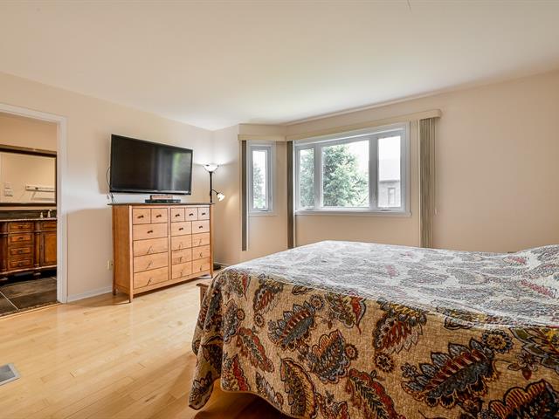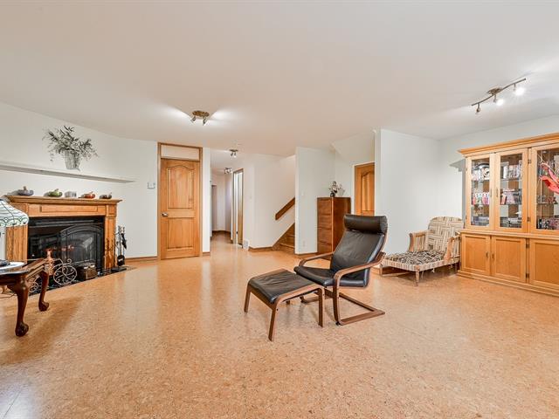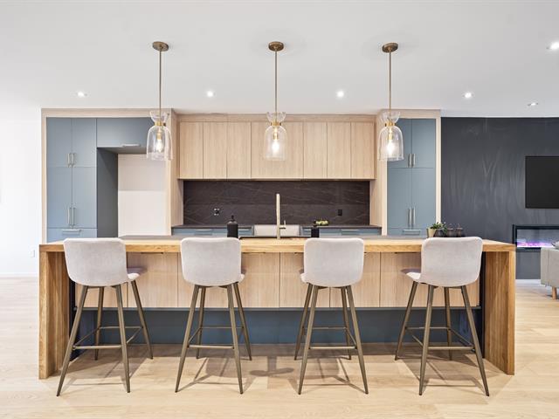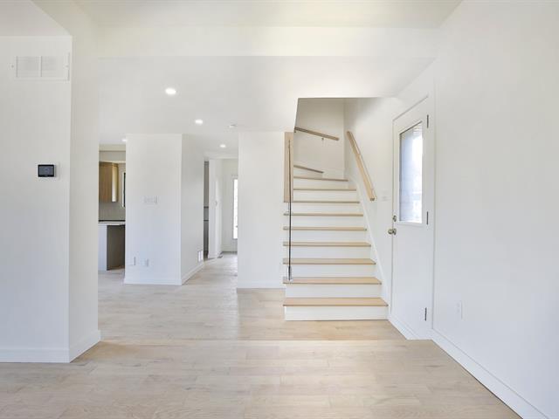314,900 $
125, Rue Lalande, 3
Longueuil (Les Jardins de la Collectivité)
Apartment
499,000 $
3400, Place Joseph-N.-Drapeau, A01
Montréal (Shop Angus)
Apartment
419,000 $
8055, Rue de Londres, 1
Brossard (Street names (L))
Apartment
305,000 $
2642-1, Rue Aylwin
Montréal (Hochelaga-Maisonneuve)
Apartment
329,000 $
235, Rue Ste-Anne
L'Assomption
Bungalow
3235, Av. de La Malbaie
Laval (Val des Arbres)
Split-level
8469-8471, Rue Drolet
Montréal (Villeray)
Duplex
2,468,000 $
760, Ch. Marie-Le Ber, PH 812
Montréal (Île-des-Sœurs)
Apartment
749,900 $
3470, Rue des Stellaires
Longueuil (Pierre Boucher)
Two or more storey
372,000 $
5288, Rue Ste-Marie, 2
Montréal (Saint-Henri/Petite Bourgogne)
Apartment
349,900 $
Rue Louis-Hébert
Mascouche (Albi)
Lot
925,000 $
965-969, Boul. Yvon-L'Heureux N.
Beloeil (De Beloeil-Station)
Triplex
675,000 $
493, Rue Mauriac
Mont-Saint-Hilaire
Bungalow
299,900 $
68, Rue de l'Aqueduc, 101
Varennes
Apartment
699,500 $
300, Rue Garnier
Repentigny (Repentigny)
Two or more storey
249,900 $
776, Rue des Jonquilles
Mascouche (Mascouche Heights)
Bungalow
949,900 $
625, Boul. Dr.-Frederik-Philips
Montréal (Others)
Apartment
323,000 $ +GST/QST
Ch. Rouillard
Mont-Saint-Hilaire
Lot
600,000 $
4150, Rue Cornwall
Longueuil (Westley)
Two or more storey
949,000 $
7091, 20e Avenue
Montréal (Saint-Michel)
One-and-a-half-storey house
169, 67e Avenue
Laval (Others)
Two or more storey
2,200,000 $ +GST/QST
6739, 2e Avenue
Montréal (Old Rosemont)
Two or more storey
775,000 $
335, Rue des Oeillets
Otterburn Park
Two or more storey
839,000 $
5043, 2e Avenue
Montréal (Rosemont North)
Apartment
989,000 $
1270, Rue Murray
Longueuil (Laflèche)
Two or more storey
595,000 $
364, Rue des Mauves
Saint-Amable
Bungalow
849,000 $
615, Av. Hervé-Beaudry
Laval (Saint-Vincent-de-Paul)
Two or more storey
780, Rue Millington
Longueuil (Greenfield Park)
Split-level
759,900 $ +GST/QST
542, Rue Marc-Jeanotte
Otterburn Park
Two or more storey
18, Rue Rouville
Saint-Basile-le-Grand (Village)
Two or more storey






















