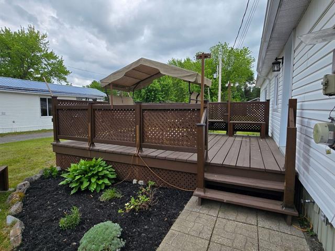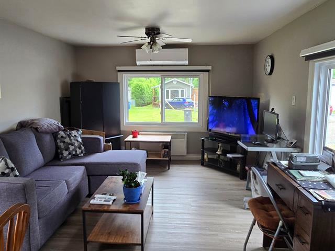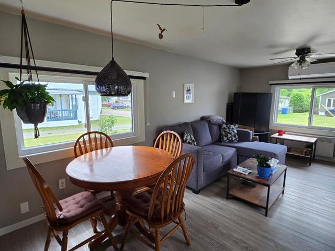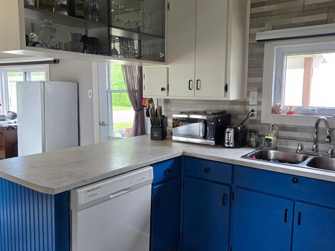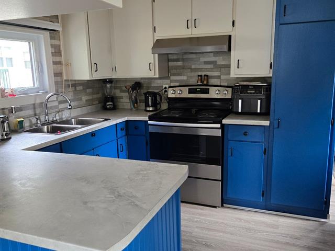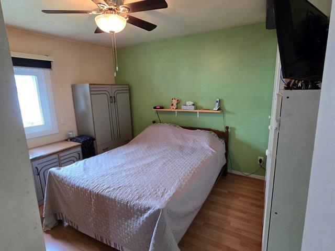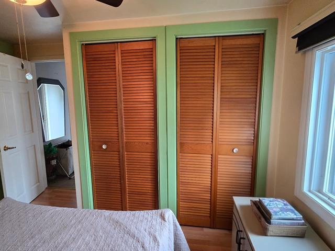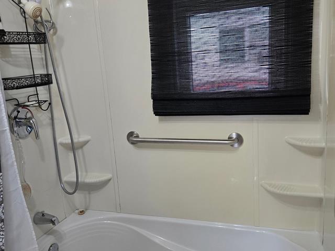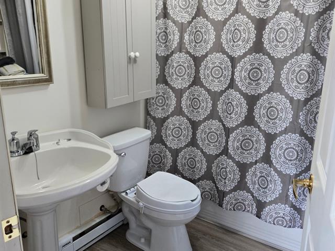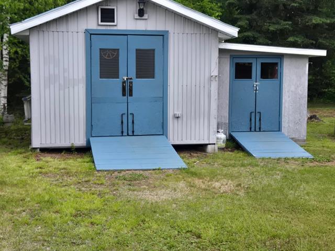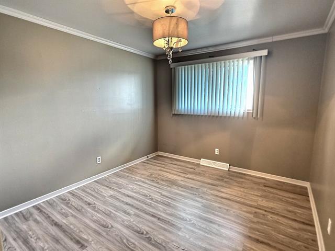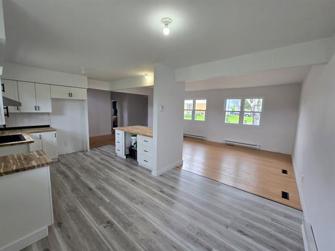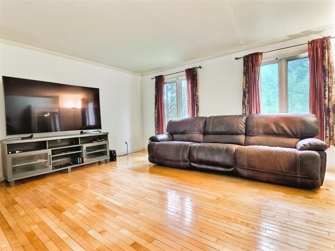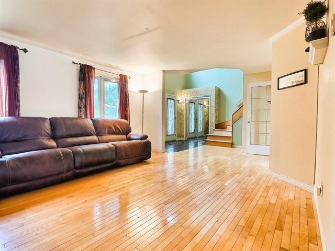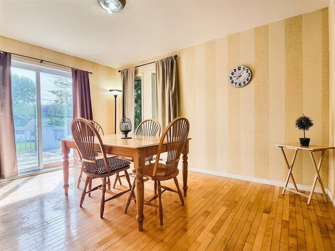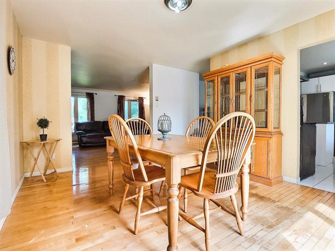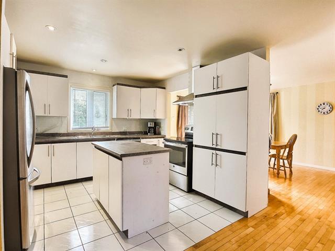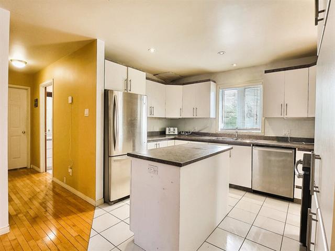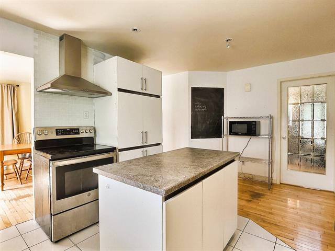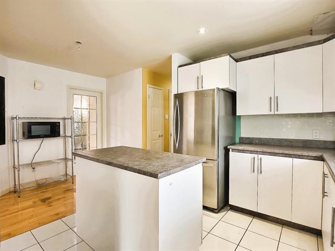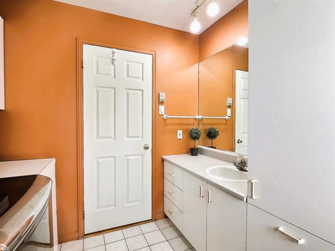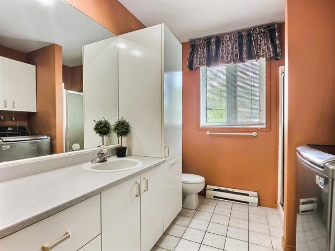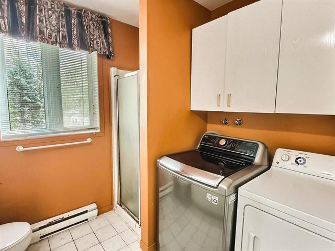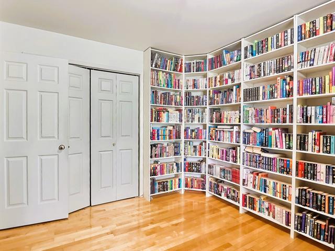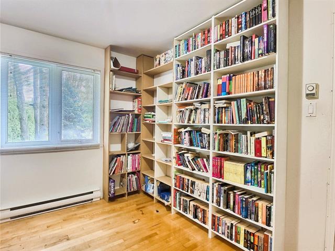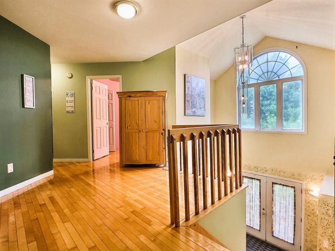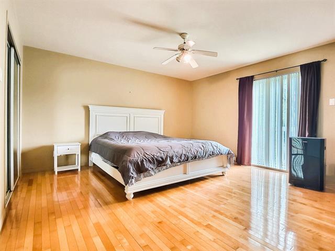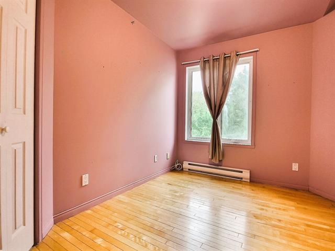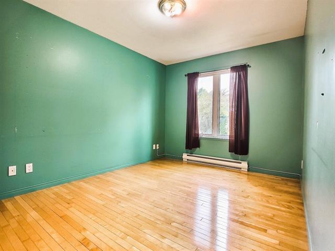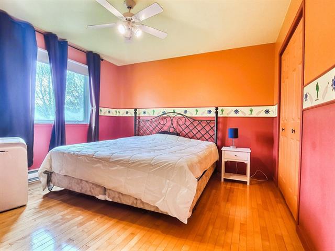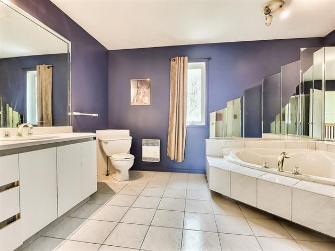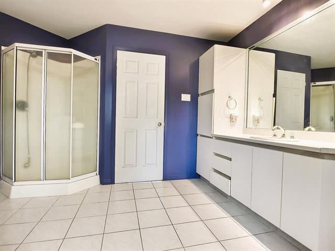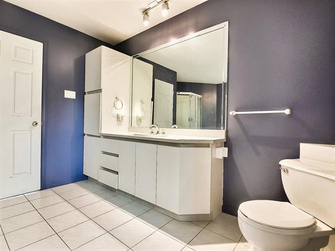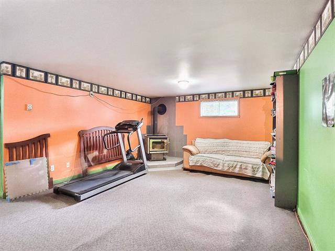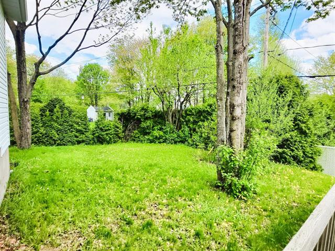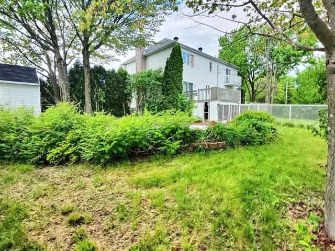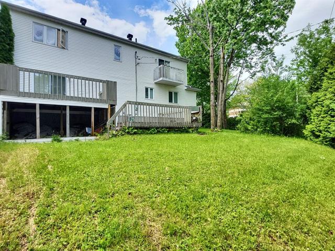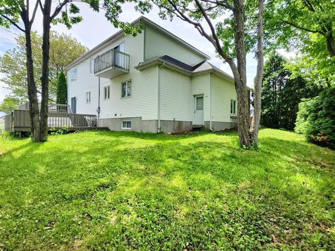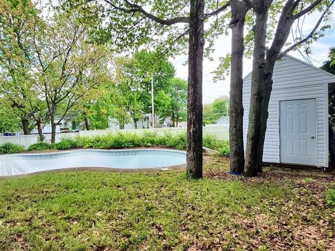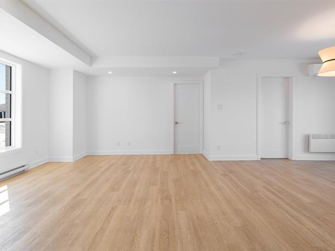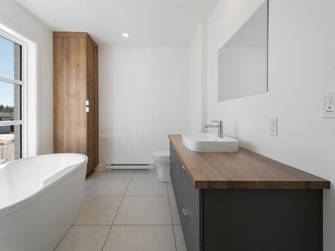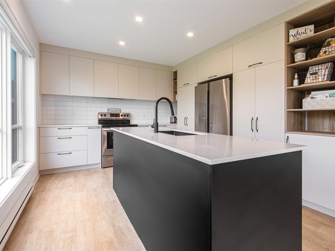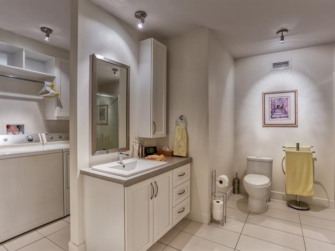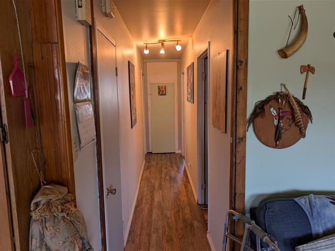449,000 $
704-708, Rue St-Christophe
Trois-Rivières (Trois-Rivières)
Triplex
470, Ch. des Pins
Trois-Rivières (Saint-Louis-de-France)
Bungalow
149,900 $
26, Place Normandin
Shawinigan (Sainte-Flore de Grand-Mère)
Mobile home
397,000 $
288-296, 5e Avenue
Shawinigan (Grand-Mère)
Quintuplex
119,900 $ +GST/QST
Ch. de la Montagne
Grandes-Piles
Lot
320,500 $
1525, Rue des Prairies
Trois-Rivières (Cap-de-la-Madeleine)
Bungalow
432, Rue Duvernay
Shawinigan (Saint-Gérard-des-Laurentides)
Two or more storey
799,000 $
4760, Boul. Trudel E.
Saint-Boniface
Bungalow
1543, Rue Lambert
Shawinigan (Shawinigan)
Bungalow
334,000 $
20, Ch. des Cascades
Saint-Mathieu-du-Parc
Bungalow
555,000 $
425, Rue Pie-XII
Trois-Rivières (Cap-de-la-Madeleine)
Two or more storey
85,000 $ +GST/QST
Ch. de la Montagne
Grandes-Piles
Lot
251-251B, Rue Louis-de-France
Trois-Rivières (Saint-Louis-de-France)
Duplex
3680, Rg St-Malo
Trois-Rivières (Sainte-Marthe-du-Cap)
Bungalow
2150, Rue de l'Aubergiste
Trois-Rivières (Trois-Rivières)
Two or more storey
740, Ch. des Dalles
Saint-Étienne-des-Grès
Bungalow
2130, Rue de l'Aubergiste
Trois-Rivières (Trois-Rivières)
Two or more storey
395,000 $
521, Rue Ste-Angèle, A
Trois-Rivières (Trois-Rivières)
Apartment
250,000 $
841, 209e Rue
Shawinigan (Saint-Georges de Champlain)
Bungalow
339,000 $
60, Rue Ouimet
Trois-Rivières (Cap-de-la-Madeleine)
Bungalow
1405, Rue Marcel-Dubois
Trois-Rivières (Saint-Louis-de-France)
Bungalow
39,000 $ +GST/QST
Rue Maurice-Pellerin
Saint-Élie-de-Caxton
Lot
189,500 $
100, Rue des Cerisiers
Notre-Dame-du-Mont-Carmel
Bungalow
1401, 12e Avenue
Shawinigan (Grand-Mère)
Bungalow
199,900 $
820, Rue Jean-Cusson
Trois-Rivières (Cap-de-la-Madeleine)
Bungalow
3760, Rue De Tracy
Trois-Rivières (Trois-Rivières-Ouest)
Bungalow
295,000 $
220, Rue Principale
Saint-Narcisse
Bungalow
851, Ch. des Dubois
Shawinigan (Lac-à-la-Tortue)
Bungalow
2363, 92e Rue
Shawinigan (Shawinigan)
Bungalow
295,000 $
131, Ch. Liliane
Trois-Rivières (Saint-Louis-de-France)
Two or more storey























































