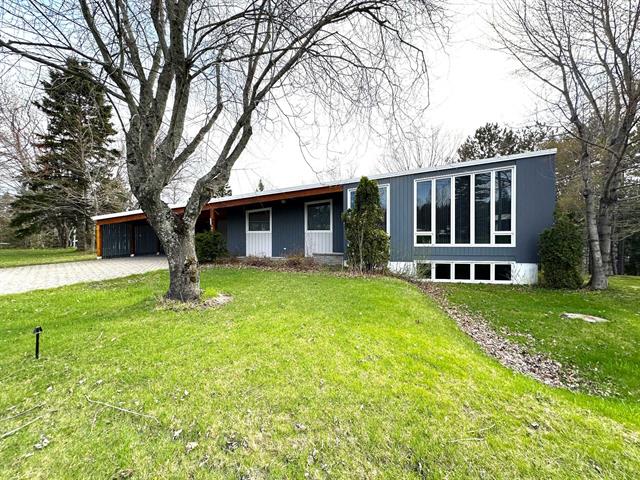Danie Truchon
Residential Real Estate Broker
Broker :
No centris® 9954107
Danie Truchon
Residential Real Estate Broker
Broker :
No centris® 9954107

649,000 $
492, Av. Desjardins
RegionBas-Saint-Laurent
NeighborhoodMatane
CityMatane
| Room | Floor | Dimension | Floor covering |
|---|---|---|---|
| Hallway | 1st level/Ground floor | 5.3x7.3 P | Ceramic tiles |
| Dining room | 1st level/Ground floor | 17.1x10.10 P | Ceramic tiles |
| Kitchen | 1st level/Ground floor | 22.8x9.2 P | Ceramic tiles |
| Hallway | 1st level/Ground floor | 5.11x14.5 P | Ceramic tiles |
| Washroom | 1st level/Ground floor | 4.11x9.2 P | Ceramic tiles |
| Living room | 1st level/Ground floor | 21.0x21.0 P | Wood |
| Primary bedroom | 2nd floor | 19.4x13.9 P | Wood |
| Walk-in closet | 2nd floor | 8.2x11.2 P | Carpet |
| Bathroom | 2nd floor | 16.1x5.11 P | Ceramic tiles |
| Family room | Garden level | 23.4x13.9 P | Parquetry |
| Garde-robe de cèdre | Basement | 6.7x3.3 P | Carpet |
| Bedroom | Basement | 9.10x12.6 P | Floating floor |
| Bedroom | Basement | 11.2x9.10 P | Floating floor |
| Bedroom | Basement | 8.10x12.2 P | Floating floor |
| Playroom | Basement | 21.8x18.1 P | Carpet |
| Bathroom | Basement | 8.6x8.10 P | Ceramic tiles |
| Solarium/Sunroom | 1st level/Ground floor | 22.0x12.2 P | Ceramic tiles |
| Sous-sol de la verrière | Basement 2 | 18.1x21.8 P | Concrete |


























