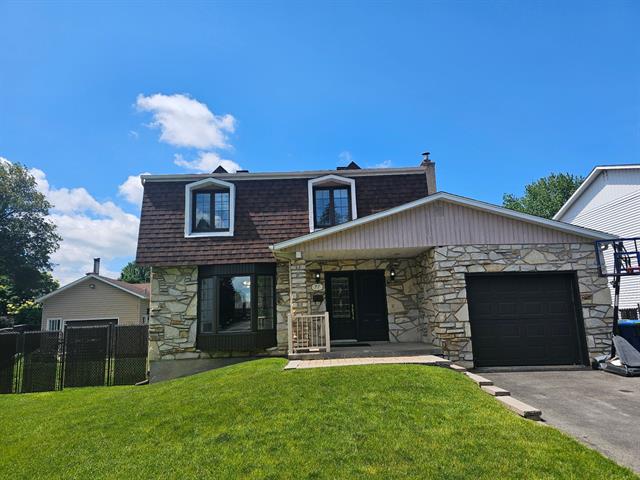Jean-François Déry
Residential and Commercial Real Estate Broker
Broker :
No centris® 28590727
Jean-François Déry
Residential and Commercial Real Estate Broker
Broker :
No centris® 28590727

618,000 $
77, Rue Lavigne
RegionLanaudière
Neighborhood
CityRepentigny (Repentigny)
| Room | Floor | Dimension | Floor covering |
|---|---|---|---|
| Hallway | 1st level/Ground floor | 13x4.4 P | Ceramic tiles |
| Living room | 1st level/Ground floor | 18.5x12.4 P | Wood |
| Dining room | 1st level/Ground floor | 12.2x9 P | Ceramic tiles |
| Kitchen | 1st level/Ground floor | 15.2x12.4 P | Ceramic tiles |
| Living room | 1st level/Ground floor | 15.7x13 P | Wood |
| Laundry room | 1st level/Ground floor | 7.7x5 P | Ceramic tiles |
| Washroom | 1st level/Ground floor | 7.6x3.8 P | Ceramic tiles |
| Primary bedroom | 2nd floor | 15x12.3 P | Wood |
| Bathroom | 2nd floor | 10.7x4.1 P | Ceramic tiles |
| Bedroom | 2nd floor | 13.2x10.9 P | Wood |
| Bedroom | 2nd floor | 9.4x8.8 P | Wood |
| Bathroom | 2nd floor | 8.3x7.2 P | Ceramic tiles |
| Family room | Basement | 24.8x21.7 P | Vinyle |
| Bathroom | Basement | 7x7 P | Ceramic tiles |
| espace cuisine | Basement | 12x9.0 P | Vinyle |
| Laundry room | Basement | 11.10x7.4 P | Ceramic tiles |

































