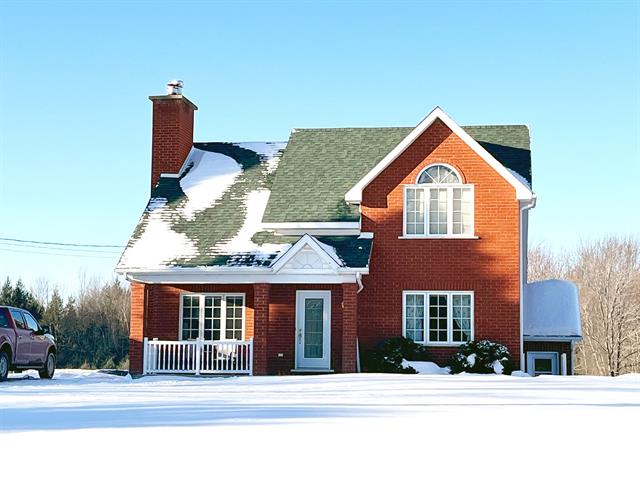Jacques Bérard
Residential Real Estate Broker
Broker : (450) 522-6488
No centris® 28125489
Jacques Bérard
Residential Real Estate Broker
Broker : (450) 522-6488
No centris® 28125489

1,300,000 $
3330, Ch. Cardinal
RegionEstrie
Neighborhood
CityDunham
| Room | Floor | Dimension | Floor covering |
|---|---|---|---|
| Living room | 1st level/Ground floor | 15.8x13.8 P | Wood |
| Kitchen | 1st level/Ground floor | 11.8x10.9 P | Ceramic tiles |
| Dining room | 1st level/Ground floor | 18.7x13.1 P | Wood |
| Home office | 1st level/Ground floor | 11.9x11.5 P | Wood |
| Bathroom | 1st level/Ground floor | 7.11x8.1 P | Ceramic tiles |
| Den | 2nd floor | 13.4x7.4 P | Wood |
| Primary bedroom | 2nd floor | 12.6x11.10 P | Wood |
| Bedroom | 2nd floor | 10.10x12.7 P | Wood |
| Bedroom | 2nd floor | 12.6x11.0 P | Wood |
| Bathroom | 2nd floor | 11.10x8.3 P | Ceramic tiles |
| Furnace room | Basement | 13.3x14.2 P | Concrete |
| Cold Room | Basement | 5.11x10.0 P | Concrete |
| Washroom | Basement | 3.7x3.5 P | Concrete |
| Workshop | Basement | 14.5x10.5 P | Concrete |
| Hallway | Basement | 3.11x11.4 P | Ceramic tiles |
| Dinette | Basement | 14.7x14.0 P | Wood |
| Bathroom | Basement | 7.9x8.6 P | Ceramic tiles |
| Storage | Basement | 11.1x11.6 P | Wood |
Located in a cul-de-sac on a 58 acres lot, this 2 storey brick property built in 2002, 3 season solarium, Living room/cathedral ceiling height 16ft/Wood fireplace/wood floors, Kitchen/Wooden cabinets up to the ceiling, Large Dining Room, Bathroom, Office, 3 Upstairs Bedrooms/Wood Floor and Bathroom. In the basement Workshop with Garage door, Toilet room. Another exterior entrance in the basement leading you to a small kitchenette/Family room/Bathroom/Storage. Also on the grounds is another building and a Domed Garage 38p x 54p as well as your small private lake.
The certificate of location only shows the cadastre with property #4238576 giving 5000 square meters, for the other land see the matrix showing cadastres #3979792 with 3.56 ha, #39797945 with 11.93 ha, #3979799 with 7.732 ha for a total of 23,185 ha (58.527 acres)

























