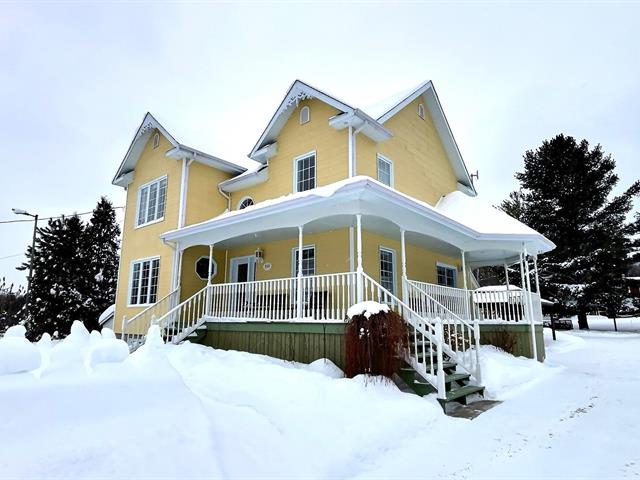Saïda Murray
Residential and Commercial Real Estate Broker
Broker : (800) 465-8040
No centris® 23812721
Saïda Murray
Residential and Commercial Real Estate Broker
Broker : (800) 465-8040
No centris® 23812721

595,000 $
7069, Rue du Centre
RegionSaguenay/Lac-Saint-Jean
Neighborhood
CitySaguenay (Lac-Kénogami)
| Room | Floor | Dimension | Floor covering |
|---|---|---|---|
| Hallway | 1st level/Ground floor | 4.8x6.0 P | Ceramic tiles |
| Kitchen | 1st level/Ground floor | 10.4x11.1 P | Ceramic tiles |
| Dining room | 1st level/Ground floor | 8.7x13.7 P | Ceramic tiles |
| Living room | 1st level/Ground floor | 12.2x16.0 P | Wood |
| Home office | 1st level/Ground floor | 10.11x10.6 P | Wood |
| Bathroom | 1st level/Ground floor | 7.7x10.9 P | Ceramic tiles |
| Primary bedroom | 2nd floor | 12.2x16.0 P | Wood |
| Bedroom | 2nd floor | 10.0x12.8 P | Wood |
| Bedroom | 2nd floor | 10.11x11.11 P | Wood |
| Den | 2nd floor | 7.0x9.11 P | Wood |
| Bathroom | 2nd floor | 9.8x9.11 P | Ceramic tiles |
| Hallway | Basement | 4.0x15.7 P | Concrete |
| Family room | Basement | 10.6x29.1 P | Flexible floor coverings |
| Workshop | Basement | 15.8x23.0 P | Concrete |
| Storage | Basement | 5.6x13.3 P | Concrete |









































