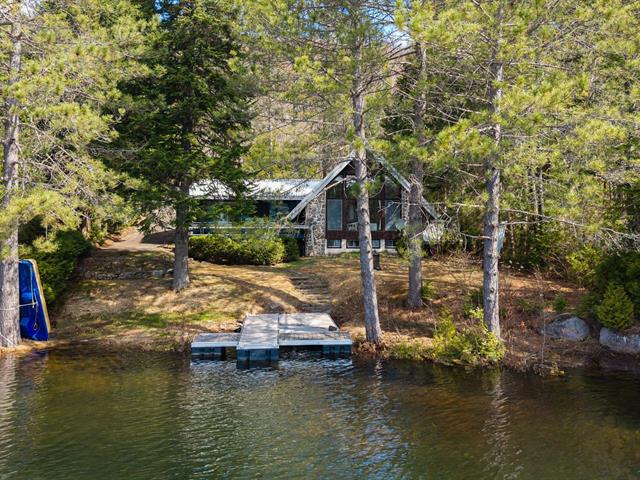Véronique Beauregard
Residential Real Estate Broker
Broker :
No centris® 22701358
Véronique Beauregard
Residential Real Estate Broker
Broker :
No centris® 22701358

2025, Mtée du Lac-Louise
RegionLaurentides
Neighborhood
CitySaint-Adolphe-d'Howard
| Room | Floor | Dimension | Floor covering |
|---|---|---|---|
| Hallway | 1st level/Ground floor | 6x4 P | Ceramic tiles |
| Kitchen | 1st level/Ground floor | 12.3x7 P | Floating floor |
| Dining room | 1st level/Ground floor | 11.4x9.5 P | Floating floor |
| Living room | 1st level/Ground floor | 12.7x9.5 P | Floating floor |
| Bathroom | 1st level/Ground floor | 6.6x6.3 P | Floating floor |
| Primary bedroom | 1st level/Ground floor | 11.5x11.5 P | Floating floor |
| Bedroom | 1st level/Ground floor | 11.2x11.2 P | Floating floor |
| Hallway | 1st level/Ground floor | 8x5.6 P | Floating floor |
| Mezzanine | 2nd floor | 14.7x14.2 P | Floating floor |
| Storage | Basement | 22.3x22.3 P | Concrete |
| Storage | Basement | 24.3x10.7 P | Concrete |












































