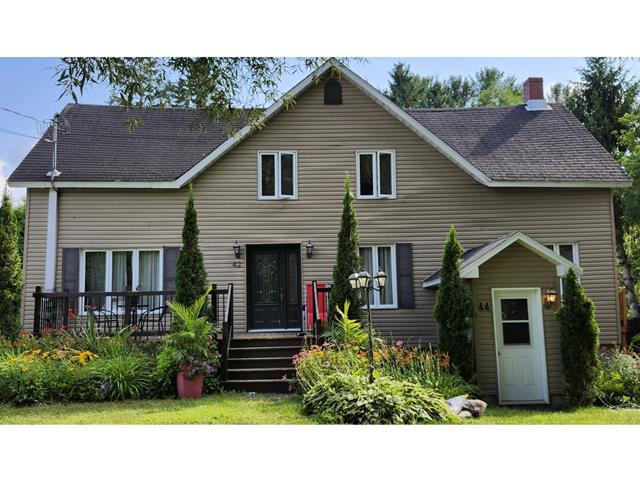Marco Courtemanche
Certified Residential and Commercial Real Estate Broker
Broker :
No centris® 20579510
Marco Courtemanche
Certified Residential and Commercial Real Estate Broker
Broker :
No centris® 20579510

314,000 $
42-44, Rue Hébert
RegionEstrie
Neighborhood
CityDanville
| Room | Floor | Dimension | Floor covering |
|---|---|---|---|
| Salon et chambre | Basement | 12x12.6 P | Floating floor |
| Dining room | 1st level/Ground floor | 10.5x12.4 P | Floating floor |
| Kitchen | Basement | 17.9x6.8 P | Floating floor |
| Kitchen | 1st level/Ground floor | 12.4x14.6 P | Ceramic tiles |
| Bathroom | Basement | 7.11x10.1 P | Ceramic tiles |
| Bathroom | 1st level/Ground floor | 6.1x7.11 P | Flexible floor coverings |
| Hallway | 1st level/Ground floor | 6.4x6 P | Ceramic tiles |
| Bedroom | 2nd floor | 11.6x9.6 P | Wood |
| Bedroom | 2nd floor | 11.6x9.6 P | Wood |
| Den | 2nd floor | 12.1x9.4 P | Wood |
| endroit avec installation laveuse-sécheuse | 2nd floor | 9x7.8 P | Floating floor |
| Bathroom | 2nd floor | 10.2x7.5 P | Ceramic tiles |
| Primary bedroom | 2nd floor | 13x15.2 P | Floating floor |
| Workshop | Basement | 15.9x18.8 P | Concrete |

































