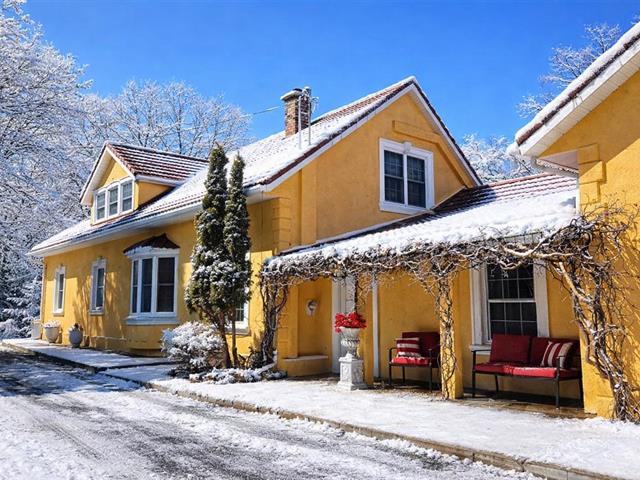Kathleen Thompson
Residential and Commercial Real Estate Broker
Broker :
No centris® 20531025
Kathleen Thompson
Residential and Commercial Real Estate Broker
Broker :
No centris® 20531025

2,595,000 $
803, Route 202
RegionMontérégie
Neighborhood
CityHavelock
| Room | Floor | Dimension | Floor covering |
|---|---|---|---|
| Hallway | 1st level/Ground floor | 12.9x8.8 P | Wood |
| Dining room | 1st level/Ground floor | 24.3x10 P | Wood |
| Kitchen | 1st level/Ground floor | 24.3x13.1 P | Wood |
| Bathroom | 1st level/Ground floor | 7.6x7.3 P | Ceramic tiles |
| Living room | 1st level/Ground floor | 24.3x23.5 P | Wood |
| Bedroom | 1st level/Ground floor | 9.6x9.3 P | Wood |
| Bedroom | 1st level/Ground floor | 14x12 P | Wood |
| Bathroom | 1st level/Ground floor | 11.10x5.6 P | Ceramic tiles |
| Family room | 1st level/Ground floor | 28.10x20.8 P | Ceramic tiles |
| Bedroom (Mezzanine) | 1st level/Ground floor | 20.10x11.10 P | Wood |
| Veranda | 1st level/Ground floor | 23.1x11 P | Ceramic tiles |
| Washroom | 2nd floor | 7.7x4.2 P | Ceramic tiles |
| Primary bedroom | 2nd floor | 23.10x20.8 P | Wood |
| Den | 2nd floor | 23.7x14.4 P | Wood |
| Walk-in closet or very small child's bedroom | 2nd floor | 12.1x10.4 P | Wood |
| Walk-in closet or very small child's bedroom | 2nd floor | 13x12 P | Wood |
Exceptional 110+ acre estate with stable (16 stalls), oversized garage, storage barn, and magical forest with a maple grove. Potential to convert part of the stable into a boutique or living space. Fenced pastures with shelters, private trails, garden, orchard, in-ground pool, and a cozy pub with bar and fireplace. The main residence features 3 large bedrooms, 2 smaller ones, a mezzanine, spacious dining room, living room, and 3-season veranda. A one-of-a-kind property, just one hour from Montreal!
A Property of Endless Possibilities -- Welcome to Your Countryside Dream!
This charming estate will win you over from the moment you step inside, with its warm ambiance and unique character. It offers three spacious main bedrooms, perfect for the whole family, along with two additional bedrooms and a mezzanine that adds a cozy, elevated touch.
The generous dining room was designed to host joyful gatherings and festive dinners with family and friends, especially during the holidays. The inviting living room, with its wood-burning stove, wraps you in comfort and includes a dedicated office space for remote work or quiet reflection.
The stable is a true paradise for animal lovers. With its 16 spacious stalls, automatic waterers, and fenced paddocks with shelters, your horses, or any of your animal companions, will live in optimal comfort. A versatile space full of potential awaits inside the stable. While it is not currently set up as a living unit, it could easily be converted into a cozy apartment for rental income, or a rustic boutique, perfect for selling local products, handmade creations, or any heart-led project. It's a blank canvas ready to bring your vision to life.
The oversized garage and massive storage barn offer all the space you need for your farming equipment, vehicles, or tools... or imagine transforming it into a giant creative workshop. The second floor of the barn-garage is an expansive area with endless possibilities,an ideal location for a rustic reception hall, storage loft, or even a farm shop. Your imagination is the only limit.
To the rear of the property, a magical forest awaits you: a tappable maple grove, mature hemlocks, cedars, and pines, and private trails perfect for walking, snowshoeing, or snowmobiling. Picture building small rental cabins tucked into this peaceful woodland, perfect for nature retreats.
The lush pastures are ready to welcome your animals, with shelters to protect them from the summer sun or winter chill. And when the summer heat sets in? Picture unforgettable pool parties around the in-ground pool, or cozy gatherings with friends in the pub-style lounge, complete with a wood-burning fireplace.
The expansive and well-maintained garden is perfect for growing your own vegetables, enough to feed your family, friends, or even your local community. Fruit trees--apples and pears, dot the landscape, and hidden along the trails, you'll find sweet red and black raspberries, waiting to be picked like little forest treasures.
The landscaped grounds around the house are a living painting, filled with perennial flowers, fragrant lilacs, and blooming trees. Every season brings a new beauty to discover.
This property is more than just a home, it's a lifestyle, a vision, and a project that reflects your dreams.

















































































