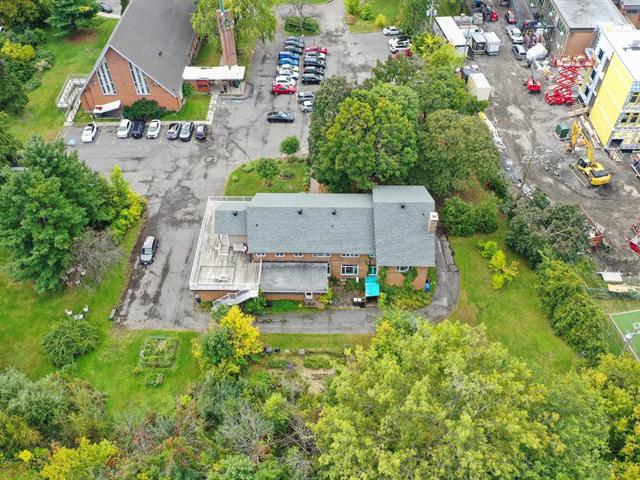Myriam Malo
Residential and Commercial Real Estate Broker
Broker :
No centris® 20141844
Myriam Malo
Residential and Commercial Real Estate Broker
Broker :
No centris® 20141844

2,849,000 $
840, Av. Notre-Dame
RegionMontérégie
Neighborhood
CitySaint-Lambert
| Room | Floor | Dimension | Floor covering |
|---|
Welcome to a Unique Investment Opportunity, The Serenity Gardens a Senior Residence with a generous land area of 52,184 sq. ft in Saint-Lambert. This property is a rare gem in the real estate market, offering vast potential for redevelopment or revitalization.
The strategic location not only provides convenient access to surrounding amenities with the opportunity to establish private street access to Rue Upper Edison, this property enhances its appeal, allowing for easy connectivity and increased visibility.
Designed to cater to the needs of seniors, the residence currently features well-appointed living spaces, communal areas, landscaped gardens, and terraces, fostering a warm and welcoming environment. With the growing demand for senior living accommodations, this property presents a timely opportunity for investors and developers looking to capitalize on the expanding market.
The spacious grounds provide ample room for enhancement, whether by adding modern facilities or converting existing structures. The surrounding neighbourhood boasts convenient access to local amenities, healthcare facilities, and recreational areas, making it an ideal location for a thriving senior community.
This property is not just a building; it's a canvas for innovation and growth in an excellent sector for significant development. Don't miss your chance to be part of this exciting venture and explore the possibilities that await within these walls and on this expansive land.
Land $ 1 454 400 Building $ 709 200 Total $ 2 163 600
SUMMARY
ZONING REGULATIONS This property is located in zone PB-19 within the meaning of zoning by-law number 2008-43 city of Saint-Lambert.
CLASS OF AUTHORIZED USES





















