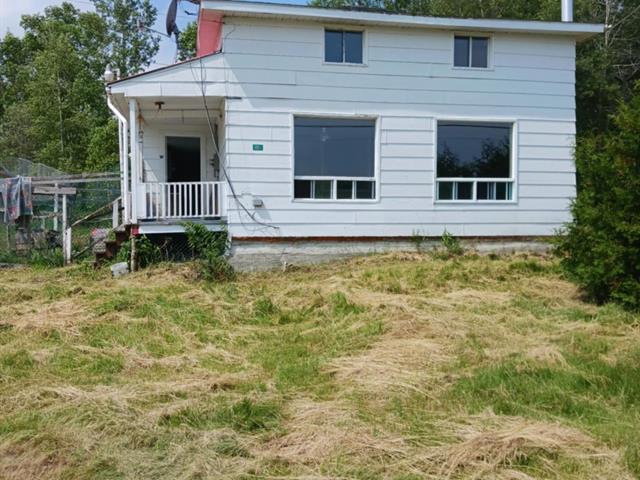Patricia Fournier Guillemette
Residential Real Estate Broker
Broker :
No centris® 18705089
Patricia Fournier Guillemette
Residential Real Estate Broker
Broker :
No centris® 18705089

114,500 $
1115, Ch. Brodeur
RegionAbitibi-Témiscamingue
Neighborhood
CityLaforce
| Room | Floor | Dimension | Floor covering |
|---|---|---|---|
| Hallway | 1st level/Ground floor | 12.1x7.8 P | Carpet |
| Dining room | 1st level/Ground floor | 18.0x9.3 P | Ceramic tiles |
| Kitchen | 1st level/Ground floor | 18.0x9.3 P | Ceramic tiles |
| Living room | 1st level/Ground floor | 11.9x23.6 P | Carpet |
| Primary bedroom | 1st level/Ground floor | 11.2x10.10 P | Carpet |
| Bathroom | 1st level/Ground floor | 5.7x10.10 P | Ceramic tiles |
| Den | 2nd floor | 13.7x12.7 P | Carpet |
| Bedroom | 2nd floor | 10.0x11.5 P | Carpet |
| Bedroom | 2nd floor | 10.0x11.5 P | Carpet |
| Bedroom | 2nd floor | 12.6x7.6 P | Carpet |
| Storage | Basement | 10.0x14.3 P | Concrete |
| Storage | Basement | 10.0x5.9 P | Concrete |
| salle à bois | Basement | 9.4x14.6 P | Concrete |
| salle de chauffage | Basement | 14.6x17.3 P | Concrete |



















































