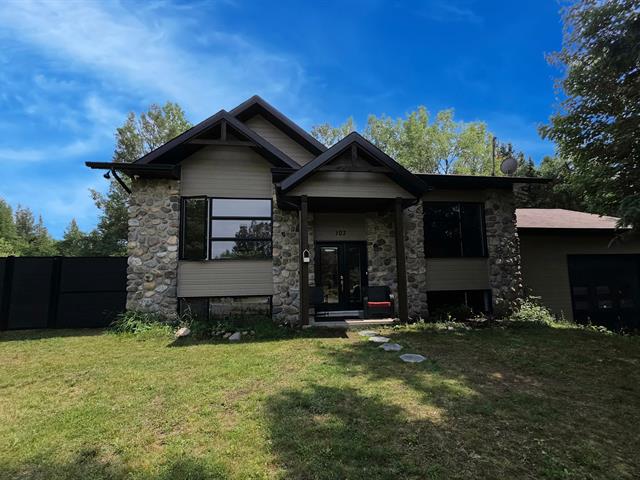Carole Côté
Residential Real Estate Broker
Broker :
No centris® 14371019
Carole Côté
Residential Real Estate Broker
Broker :
No centris® 14371019

480,000 $
103, Rue Edmond
RegionLanaudière
Neighborhood
CityChertsey
| Room | Floor | Dimension | Floor covering |
|---|---|---|---|
| Kitchen | 1st level/Ground floor | 11.9x10 P | Wood |
| Dining room | 1st level/Ground floor | 10.5x10 P | Wood |
| Living room | 1st level/Ground floor | 15.2x14.1 P | Wood |
| Primary bedroom | 1st level/Ground floor | 11.2x11.7 P | Wood |
| Bedroom | 1st level/Ground floor | 11.4x14.4 P | Wood |
| Bathroom | 1st level/Ground floor | 9.11x7.5 P | Ceramic tiles |
| Family room | Basement | 19.6x27.6 P | Floating floor |
| Bedroom | Basement | 10.6x11.11 P | Floating floor |
| Bathroom | Basement | 11.2x9.11 P | Ceramic tiles |
| Hallway | landing | 6.2x9.7 P | Ceramic tiles |
Don't miss the opportunity to visit your future home in Chertsey, where every detail has been designed for your well-being and that of your family.
Experience Chertsey in the magnificent Lanaudière region!
Discover this charming, meticulously maintained home, ready to welcome your family with all the comforts you could dream of!
With 3 bedrooms and 2 full bathrooms, this home offers the ideal space for every member of your family. The large, bright living room and open-concept kitchen with dining area are perfect for entertaining and unforgettable meals. And that's not all! The fully finished basement offers a large family room, ideal for your leisure time and family evenings.
Outside, you'll be captivated by the heated above-ground pool, perfect for memorable summers, as well as the fenced yard and large dog run, ensuring safety and happiness for your children and four-legged friends.
In addition, Ski Montcalm and the nearby snowmobile and ATV trails offer year-round outdoor adventures, whether for family outings and skiing or getaways with friends.
This property also features a large attached heated garage, six outdoor parking spaces, a wall-mounted heat pump, a central vacuum, and outdoor surveillance cameras, providing you with a comfortable, convenient, and secure living environment.
Don't hesitate to contact me for a visit!
ZONING RU-6: Residential - Single-Family (see zoning grid with appendices and guide in the documents)
SHORT-TERM RENTAL NOT PERMITTED FOR THIS PROPERTY
SERVITUDES Servitudes in favor of Hydro-Québec under the terms of deeds published in the Montcalm land register under numbers 118 720 and 121 557, but the summary descriptions of the easement sites do not allow their location.
SEPTIC SYSTEM According to the old DV, the septic system would consist of a pit and a leaching bed, but the municipality has no documents to confirm this.
















