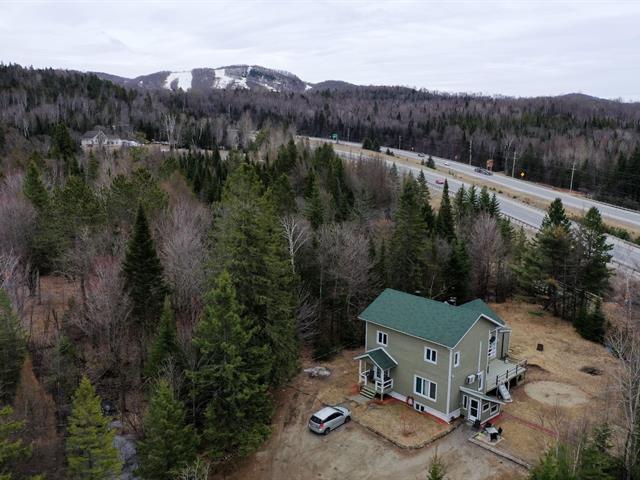David Villeneuve
Certified Residential and Commercial Real Estate Broker
Broker : (514) 856-4444
No centris® 12627284
David Villeneuve
Certified Residential and Commercial Real Estate Broker
Broker : (514) 856-4444
No centris® 12627284

650,000 $
550-552, Rue de la Pisciculture
RegionLaurentides
Neighborhood
CityMont-Blanc
| Room | Floor | Dimension | Floor covering |
|---|---|---|---|
| Hallway | 1st level/Ground floor | 6.4x11.1 P | |
| Living room | Basement | 11.8x13.7 P | |
| Dining room | 1st level/Ground floor | 19x14 P | |
| Dinette | Basement | 5.1x8.6 P | |
| Kitchen | 1st level/Ground floor | 20x14 P | |
| Kitchen | Basement | 15.6x7.8 P | |
| Den | 1st level/Ground floor | 11x17 P | |
| Bedroom | Basement | 10.3x10.10 P | |
| Washroom | 1st level/Ground floor | 7.3x7.5 P | |
| Bathroom | Basement | 7.2x9.7 P | |
| Living room | 1st level/Ground floor | 15x18 P | |
| Bedroom | 2nd floor | 10.7x12.6 P | |
| Bedroom | 2nd floor | 11.2x15.4 P | |
| Bedroom | 2nd floor | 8x16.5 P | |
| Bathroom | 2nd floor | 7.8x9.4 P | |
| Bedroom | 2nd floor | 12x16 P |
Discover this magnificent duplex in Mont-Blanc, featuring spacious and bright rooms. Large balconies and a flat lot. Ideally located near Route 117, providing easy access to St-Jovite, Mont-Tremblant, and more. The main unit, spread over two floors, includes four bedrooms, a bathroom, and a powder room adjoining the master bedroom, along with a spacious living room and dining area. In the basement, there is a 3.5-room apartment. Centris# 12627284
Part of the building dates back to 1978, with an extension added in 2003.
The main unit is currently rented, with five rooms leased at $650 each per month. The basement unit, a 3.5, is rented for $650 per month.
David Villeneuve works as a team, with Sophie Paul, residential and commercial real estate broker, and Pascale Moisan, residential real estate broker, also representing the seller.

























